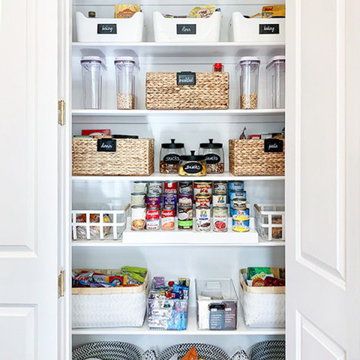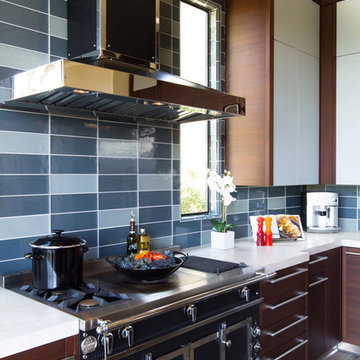Kitchen Pantry Ideas
Refine by:
Budget
Sort by:Popular Today
161 - 180 of 46,999 photos

View of off-kitchen sitting room
Transitional porcelain tile and gray floor kitchen pantry photo in Houston with flat-panel cabinets, white cabinets, gray backsplash, porcelain backsplash and yellow countertops
Transitional porcelain tile and gray floor kitchen pantry photo in Houston with flat-panel cabinets, white cabinets, gray backsplash, porcelain backsplash and yellow countertops
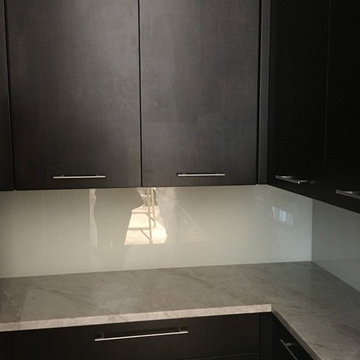
Custom color matched Maison Blanche was was used to back paint the glass and match the wall color.
Kitchen pantry - small contemporary l-shaped kitchen pantry idea in Miami with a drop-in sink, recessed-panel cabinets, dark wood cabinets, onyx countertops, beige backsplash, glass sheet backsplash, stainless steel appliances and an island
Kitchen pantry - small contemporary l-shaped kitchen pantry idea in Miami with a drop-in sink, recessed-panel cabinets, dark wood cabinets, onyx countertops, beige backsplash, glass sheet backsplash, stainless steel appliances and an island
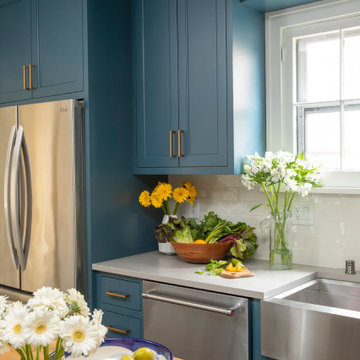
The stainless steel appliances and custom blue cabinets complement each other perfectly. Vermont Slate #1673 from the Benjamin Moore Classics Collection is a cool blue with a touch of green. Rich, calming, and timeless. Stainless steel appliances are an attractive choice and popular for good reason. The material itself is resistant to stains and corrosion as well as bacteria.
Beacon Street Development
Example of a large classic galley medium tone wood floor and brown floor kitchen pantry design in Raleigh with a single-bowl sink, beaded inset cabinets, white cabinets, quartzite countertops, green backsplash, marble backsplash, stainless steel appliances and an island
Example of a large classic galley medium tone wood floor and brown floor kitchen pantry design in Raleigh with a single-bowl sink, beaded inset cabinets, white cabinets, quartzite countertops, green backsplash, marble backsplash, stainless steel appliances and an island
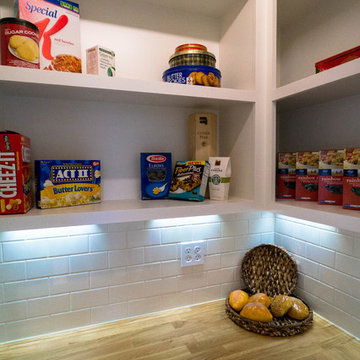
Jason Walchli
Example of a mid-sized transitional medium tone wood floor kitchen pantry design in Portland with open cabinets, white cabinets, wood countertops, white backsplash, subway tile backsplash, stainless steel appliances and an island
Example of a mid-sized transitional medium tone wood floor kitchen pantry design in Portland with open cabinets, white cabinets, wood countertops, white backsplash, subway tile backsplash, stainless steel appliances and an island
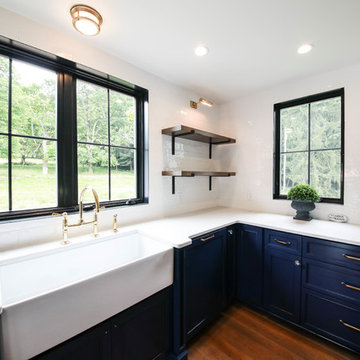
Lacanche French Range in Pink Quartz. Kitchen features open shelving and welded custom custom metal brackets. Special "Serving Window" shown above sink designed by Tyler Poling at RSC. This pass-thru window provides deck access from the kitchen.
Photo Credit: www.wildsky-creative.com
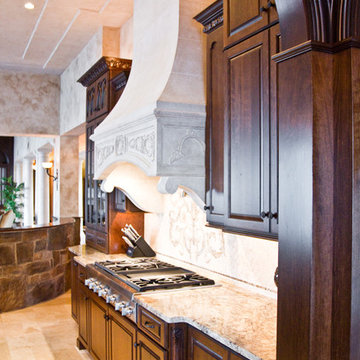
Adam Campesi
Inspiration for a huge timeless l-shaped ceramic tile kitchen pantry remodel in Other with an undermount sink, raised-panel cabinets, dark wood cabinets, marble countertops, beige backsplash, mosaic tile backsplash, paneled appliances and an island
Inspiration for a huge timeless l-shaped ceramic tile kitchen pantry remodel in Other with an undermount sink, raised-panel cabinets, dark wood cabinets, marble countertops, beige backsplash, mosaic tile backsplash, paneled appliances and an island
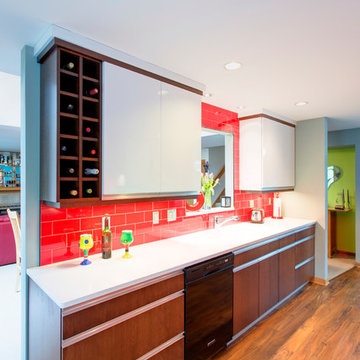
High gloss laminate cabinets
Greg Sutter Photography
Inspiration for a mid-sized contemporary galley kitchen pantry remodel in Other with an undermount sink, flat-panel cabinets, white cabinets, quartzite countertops, red backsplash, ceramic backsplash, stainless steel appliances and no island
Inspiration for a mid-sized contemporary galley kitchen pantry remodel in Other with an undermount sink, flat-panel cabinets, white cabinets, quartzite countertops, red backsplash, ceramic backsplash, stainless steel appliances and no island

This creative transitional space was transformed from a very dated layout that did not function well for our homeowners - who enjoy cooking for both their family and friends. They found themselves cooking on a 30" by 36" tiny island in an area that had much more potential. A completely new floor plan was in order. An unnecessary hallway was removed to create additional space and a new traffic pattern. New doorways were created for access from the garage and to the laundry. Just a couple of highlights in this all Thermador appliance professional kitchen are the 10 ft island with two dishwashers (also note the heated tile area on the functional side of the island), double floor to ceiling pull-out pantries flanking the refrigerator, stylish soffited area at the range complete with burnished steel, niches and shelving for storage. Contemporary organic pendants add another unique texture to this beautiful, welcoming, one of a kind kitchen! Photos by David Cobb Photography.
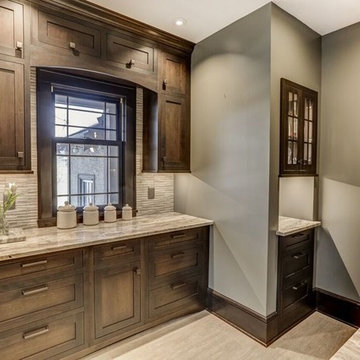
This St Paul kitchen looks and feels larger after installing additional cabinet and counter space and maximizing the view.
Kitchen pantry - mid-sized transitional u-shaped ceramic tile kitchen pantry idea in Minneapolis with recessed-panel cabinets, dark wood cabinets, quartz countertops, gray backsplash, ceramic backsplash and no island
Kitchen pantry - mid-sized transitional u-shaped ceramic tile kitchen pantry idea in Minneapolis with recessed-panel cabinets, dark wood cabinets, quartz countertops, gray backsplash, ceramic backsplash and no island
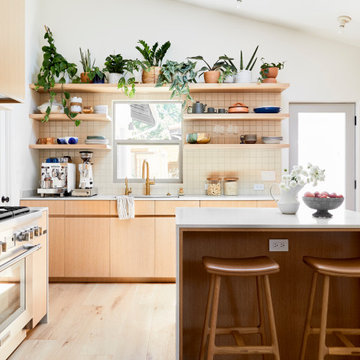
A backsplash of 3x3 Sheeted MosaicTile in creamy Milky Way blends perfectly with the blonde wood of this brightly lit Los Angeles kitchen.
Example of a small trendy u-shaped kitchen pantry design in Los Angeles with a farmhouse sink, beige backsplash, ceramic backsplash, stainless steel appliances and an island
Example of a small trendy u-shaped kitchen pantry design in Los Angeles with a farmhouse sink, beige backsplash, ceramic backsplash, stainless steel appliances and an island
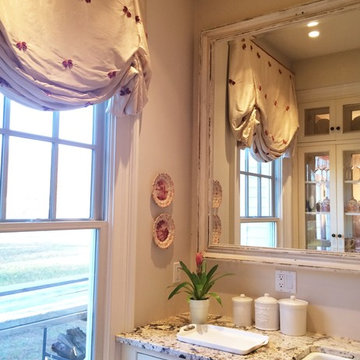
Reminiscent of the 1930s Farm House this bright custom kitchen with its glass door pantry, raspberry toile fabric and matching transfer ware gives new construction a feel of old world charm. The formal dining table with cane back chairs eliminates the need for a dining room. Brazilian cherry floors contrast the washed cream cabinets and granite counters. It is a delightful space to bask with a cup of coffee in the stream of early morning sunlight.
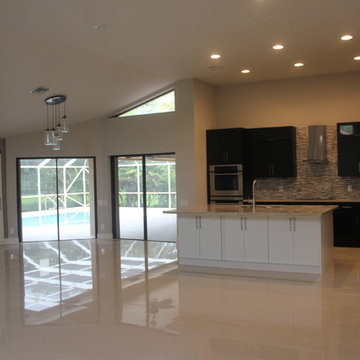
Full view of kitchen, breakfast area, and new walk-in pantry. All enclosed non-load bearing walls and drop soffits have been removed. new porcelain rectified tile flooring replaced the old mish mash of cermaic tile. The large walk in pantry replaced the outdated bar.
April Elizabeth Designs

Inspiration for a large transitional dark wood floor and brown floor kitchen pantry remodel in Dallas with a farmhouse sink, recessed-panel cabinets, gray cabinets, granite countertops, gray backsplash, glass tile backsplash, stainless steel appliances and two islands
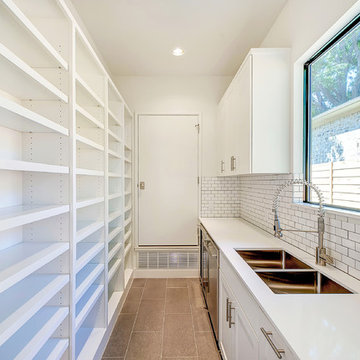
Charles Lauersdorf
Kitchen pantry - mid-sized modern single-wall porcelain tile kitchen pantry idea in Dallas with an undermount sink, shaker cabinets, white cabinets, quartz countertops, white backsplash, subway tile backsplash and stainless steel appliances
Kitchen pantry - mid-sized modern single-wall porcelain tile kitchen pantry idea in Dallas with an undermount sink, shaker cabinets, white cabinets, quartz countertops, white backsplash, subway tile backsplash and stainless steel appliances
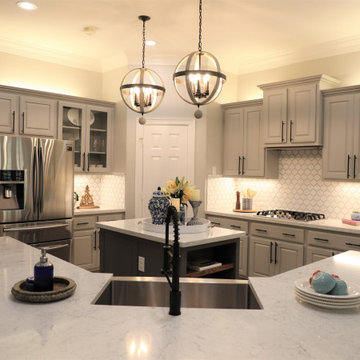
An incredible kitchen transformation with light gray kitchen cabinets, black pulls, an amazing kitchen knock addition with custom made built ins and custom made cushions/pillows, in addition 2 two rustic chandeliers as masterpieces over the kitchen island.
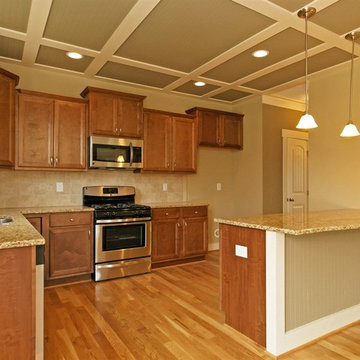
Mid-sized cottage chic l-shaped light wood floor kitchen pantry photo in Raleigh with an undermount sink, recessed-panel cabinets, medium tone wood cabinets, granite countertops, beige backsplash, ceramic backsplash, stainless steel appliances and a peninsula
Kitchen Pantry Ideas
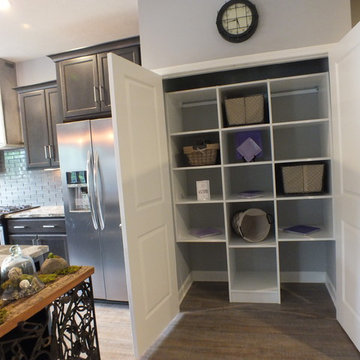
This reach in pantry has lots of shelving for storage of food, appliances, linens, etc. The double doors open to reveal complete use of the space, with the shelving starting off the floor on each side to house taller items.
9






