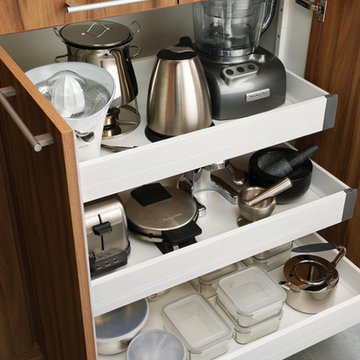Kitchen Pantry Ideas
Refine by:
Budget
Sort by:Popular Today
141 - 160 of 46,999 photos
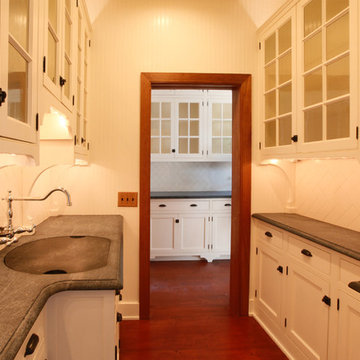
butler pantry with beaded wall paneling and custom made brackets
Mid-sized elegant u-shaped dark wood floor kitchen pantry photo in Philadelphia with a farmhouse sink, beaded inset cabinets, white cabinets, soapstone countertops, white backsplash, ceramic backsplash, stainless steel appliances and an island
Mid-sized elegant u-shaped dark wood floor kitchen pantry photo in Philadelphia with a farmhouse sink, beaded inset cabinets, white cabinets, soapstone countertops, white backsplash, ceramic backsplash, stainless steel appliances and an island
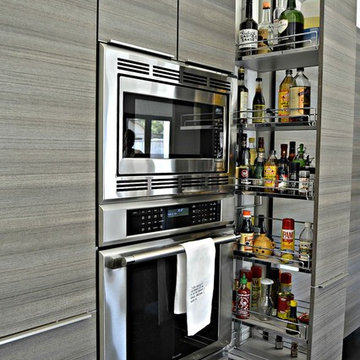
Kitchen
Builder: Stone Acorn / Designer: Cheryl Carpenter w/ Poggenpohl
Photo by: Samantha Garrido
Large transitional u-shaped dark wood floor kitchen pantry photo in Houston with an undermount sink, flat-panel cabinets, medium tone wood cabinets, paneled appliances and an island
Large transitional u-shaped dark wood floor kitchen pantry photo in Houston with an undermount sink, flat-panel cabinets, medium tone wood cabinets, paneled appliances and an island

Mid-sized mid-century modern l-shaped vinyl floor and exposed beam kitchen pantry photo in San Francisco with an undermount sink, flat-panel cabinets, medium tone wood cabinets, multicolored backsplash, paneled appliances, an island and multicolored countertops
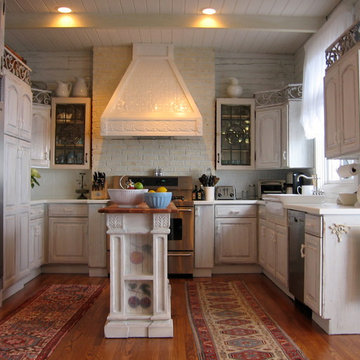
Example of a mid-sized cottage u-shaped medium tone wood floor kitchen pantry design in Other with a farmhouse sink, raised-panel cabinets, white cabinets, quartz countertops, white backsplash, porcelain backsplash, stainless steel appliances and an island

Our clients wanted to transform their dated kitchen into a space that can accommodate their active family. Entertaining was an important factor and hiding kid mess was also a must. We integrated a hidden snack and prep station for the kids and a large island and beverage station for gathering and entertaining.

The original kitchen in this 1968 Lakewood home was cramped and dark. The new homeowners wanted an open layout with a clean, modern look that was warm rather than sterile. This was accomplished with custom cabinets, waterfall-edge countertops and stunning light fixtures.
Crystal Cabinet Works, Inc - custom paint on Celeste door style; natural walnut on Springfield door style.
Design by Heather Evans, BKC Kitchen and Bath.
RangeFinder Photography.
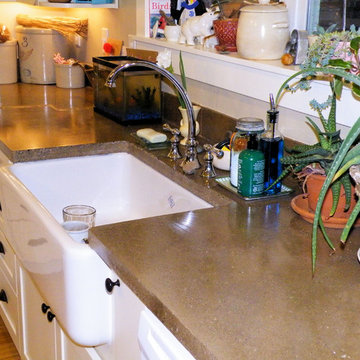
Houston Foist
Kitchen pantry - mid-sized rustic u-shaped medium tone wood floor kitchen pantry idea in Seattle with a farmhouse sink, raised-panel cabinets, white cabinets, concrete countertops, brown backsplash, cement tile backsplash, white appliances and an island
Kitchen pantry - mid-sized rustic u-shaped medium tone wood floor kitchen pantry idea in Seattle with a farmhouse sink, raised-panel cabinets, white cabinets, concrete countertops, brown backsplash, cement tile backsplash, white appliances and an island
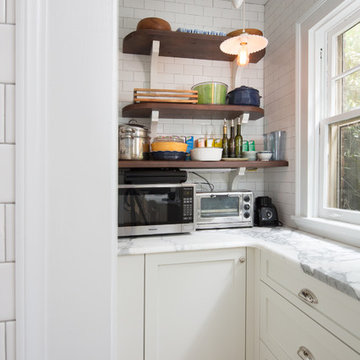
David Cannon Photography
Mid-sized transitional medium tone wood floor and brown floor kitchen pantry photo in Atlanta with a farmhouse sink, shaker cabinets, white cabinets, marble countertops, white backsplash, subway tile backsplash, stainless steel appliances, an island and white countertops
Mid-sized transitional medium tone wood floor and brown floor kitchen pantry photo in Atlanta with a farmhouse sink, shaker cabinets, white cabinets, marble countertops, white backsplash, subway tile backsplash, stainless steel appliances, an island and white countertops

Inspiration for a transitional l-shaped medium tone wood floor and brown floor kitchen pantry remodel in Chicago with shaker cabinets, gray cabinets, no island and white countertops

Photo courtesy of Sandra Daubenmeyer, KSI Designer. Dura Supreme St. Augustine panel Alder Praline in Classic White with Pewter accent. Ferrato granite countertop from Tile Works. Pizza oven by Belforno, http://www.belforno.com/
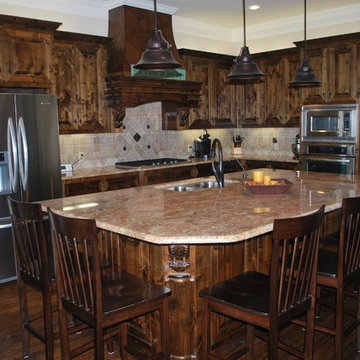
Kitchen pantry - transitional single-wall ceramic tile kitchen pantry idea in Dallas with raised-panel cabinets, dark wood cabinets, granite countertops, brown backsplash and an island
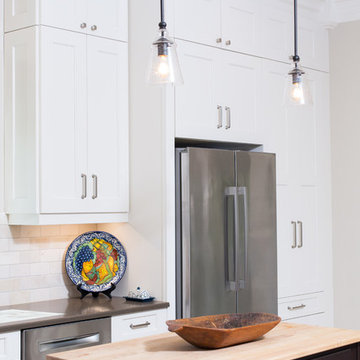
Executive Cabinets
Casearstone Countertops "Lagos Blue" with Waterfall edge
Halo Undercabinet LED lighting
Milgard Syle Line Window
Kitchen pantry - small country u-shaped travertine floor kitchen pantry idea in Dallas with an undermount sink, shaker cabinets, white cabinets, quartz countertops, beige backsplash, stone tile backsplash, stainless steel appliances and an island
Kitchen pantry - small country u-shaped travertine floor kitchen pantry idea in Dallas with an undermount sink, shaker cabinets, white cabinets, quartz countertops, beige backsplash, stone tile backsplash, stainless steel appliances and an island

The builder we partnered with for this beauty original wanted to use his cabinet person (who builds and finishes on site) but the clients advocated for manufactured cabinets - and we agree with them! These homeowners were just wonderful to work with and wanted materials that were a little more "out of the box" than the standard "white kitchen" you see popping up everywhere today - and their dog, who came along to every meeting, agreed to something with longevity, and a good warranty!
The cabinets are from WW Woods, their Eclipse (Frameless, Full Access) line in the Aspen door style
- a shaker with a little detail. The perimeter kitchen and scullery cabinets are a Poplar wood with their Seagull stain finish, and the kitchen island is a Maple wood with their Soft White paint finish. The space itself was a little small, and they loved the cabinetry material, so we even paneled their built in refrigeration units to make the kitchen feel a little bigger. And the open shelving in the scullery acts as the perfect go-to pantry, without having to go through a ton of doors - it's just behind the hood wall!
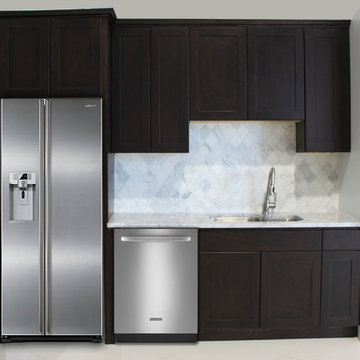
Example of a mid-sized arts and crafts galley ceramic tile and beige floor kitchen pantry design in San Francisco with dark wood cabinets, a drop-in sink, laminate countertops, white backsplash, stone tile backsplash, stainless steel appliances, shaker cabinets and no island
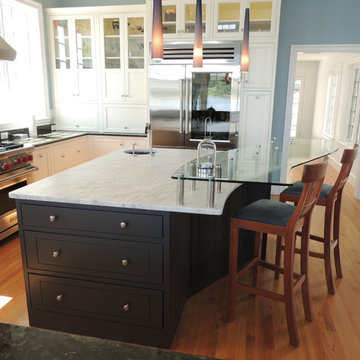
Perimeter and Base Cabinetry - Lakeview door style with Dove White finish on Maple.
Kitchen Island - Transition 3˝ door style with Carbon finish on Maple.
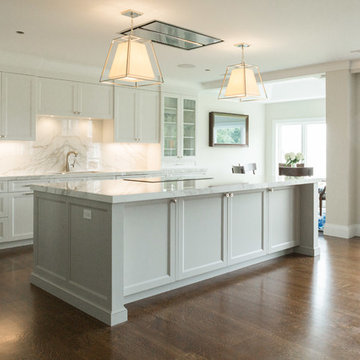
Neolith Estatuario Polished 2" thick mitered counter tops and book matched backsplash, SubZero 36" Integrated refrigerator with drawers, Wolf M Series transition ovens, Armac Martin Polished Nickel hardware, Hafele pull-out pantry racks, Oyster Gray island, Decorator White
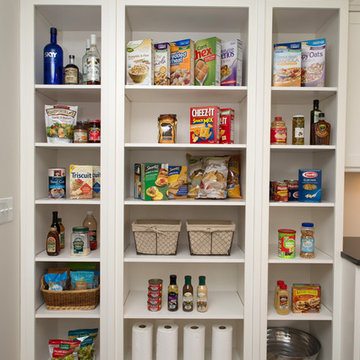
Modern farmhouse entire home remodel, including a custom kitchen, laundry room, 3 bathrooms, and a feature spiral staircase and exposed beams in the living room.
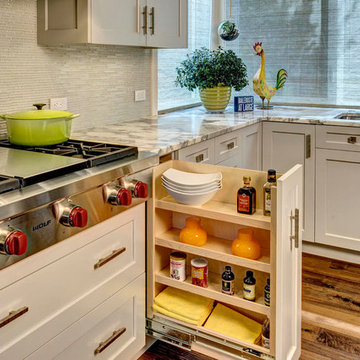
Example of a large transitional u-shaped dark wood floor kitchen pantry design in Seattle with a single-bowl sink, gray cabinets, white backsplash, stainless steel appliances and an island
Kitchen Pantry Ideas
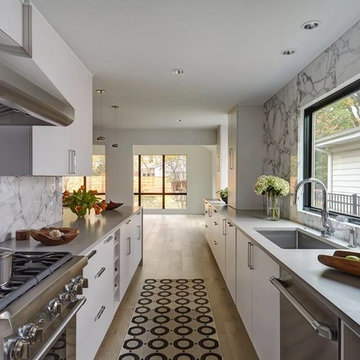
Jennifer Rahaley-DDK Kitchen Design Group
Andrew Kabat-Contractor
Mike Kaskel Photography
Example of a minimalist light wood floor kitchen pantry design in Chicago with an undermount sink, flat-panel cabinets, white cabinets, solid surface countertops, white backsplash, stone slab backsplash and stainless steel appliances
Example of a minimalist light wood floor kitchen pantry design in Chicago with an undermount sink, flat-panel cabinets, white cabinets, solid surface countertops, white backsplash, stone slab backsplash and stainless steel appliances
8






