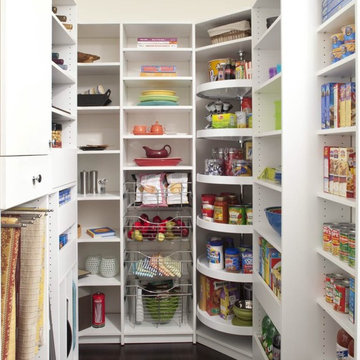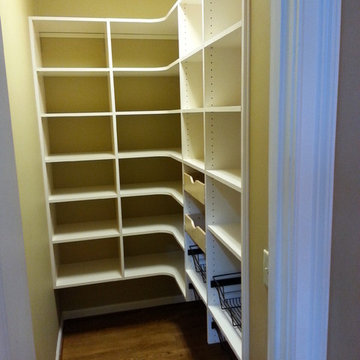Kitchen Pantry Ideas
Refine by:
Budget
Sort by:Popular Today
181 - 200 of 47,193 photos
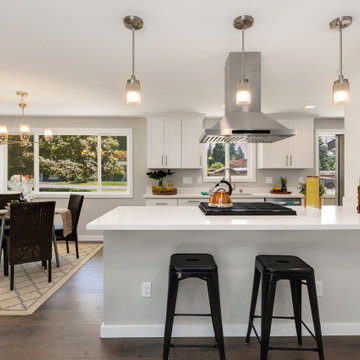
Large minimalist u-shaped medium tone wood floor and brown floor kitchen pantry photo in Seattle with a single-bowl sink, shaker cabinets, white cabinets, quartz countertops, stainless steel appliances, a peninsula and white countertops
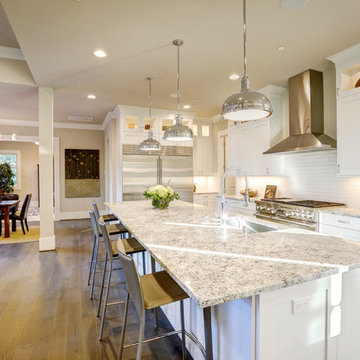
Large trendy l-shaped dark wood floor, brown floor and vaulted ceiling kitchen pantry photo in San Francisco with an undermount sink, shaker cabinets, white cabinets, granite countertops, white backsplash, subway tile backsplash, stainless steel appliances and an island

Kitchen uses Walnut with a brown finish for all of the exposed wood surfaces. Walnut used on the slab doors are cut from the same panel to give synchronized pattern that matches vertically.
All painted cabinets are made from Alder.
Unique detail to note for the kitchen is the single seamless top shelve pieces on the top of the cook top and side wall that extend 12 feet without any gaps.
The waterfall edge granite counter top captures initial attention and is the bridge that bring together the Warm walnut kitchen with the white storage and integrated fridge.
Project By: Urban Vision Woodworks
Contact: Michael Alaman
602.882.6606
michael.alaman@yahoo.com
Instagram: www.instagram.com/urban_vision_woodworks
Materials Supplied by: Peterman Lumber, Inc.
Fontana, CA | Las Vegas, NV | Phoenix, AZ
http://petermanlumber.com/
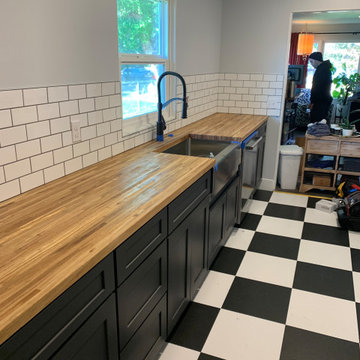
Small trendy galley laminate floor kitchen pantry photo in Other with a farmhouse sink, shaker cabinets, gray cabinets, wood countertops, white backsplash, subway tile backsplash, black appliances, no island and brown countertops
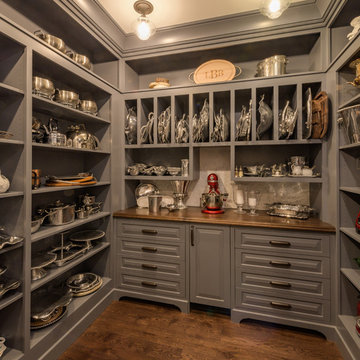
Architectural design by Bonin Architects & Associates
www.boninarchitects.com
Photos by John W. Hession
Transitional u-shaped medium tone wood floor and brown floor kitchen pantry photo in Boston with raised-panel cabinets, gray cabinets, wood countertops, white backsplash, no island and brown countertops
Transitional u-shaped medium tone wood floor and brown floor kitchen pantry photo in Boston with raised-panel cabinets, gray cabinets, wood countertops, white backsplash, no island and brown countertops
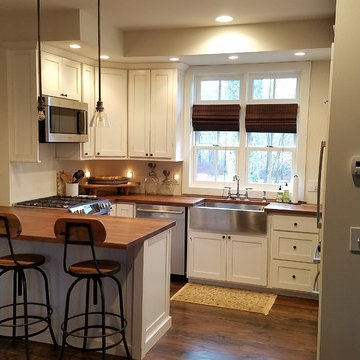
Small, yet very functional mountain home kitchen. Custom built shaker style cabinets with solid walnut butcher block countertops.
Inspiration for a small cottage u-shaped medium tone wood floor and brown floor kitchen pantry remodel in Charlotte with a farmhouse sink, shaker cabinets, white cabinets, wood countertops, stainless steel appliances, a peninsula and brown countertops
Inspiration for a small cottage u-shaped medium tone wood floor and brown floor kitchen pantry remodel in Charlotte with a farmhouse sink, shaker cabinets, white cabinets, wood countertops, stainless steel appliances, a peninsula and brown countertops

This young family wanted to update their kitchen and loved getting away to the coast. We tried to bring a little of the coast to their suburban Chicago home. The statement pantry doors with antique mirror add a wonderful element to the space. The large island gives the family a wonderful space to hang out, The custom "hutch' area is actual full of hidden outlets to allow for all of the electronics a place to charge.
Warm brass details and the stunning tile complete the area.

The Modern-Style Kitchen Includes Italian custom-made cabinetry, electrically operated, new custom-made pantries, granite backsplash, wood flooring and granite countertops. The kitchen island combined exotic quartzite and accent wood countertops. Appliances included: built-in refrigerator with custom hand painted glass panel, wolf appliances, and amazing Italian Terzani chandelier.

Want to add substantially more pantry space without breaking through the walls? Let us transFORM a small closet to a spacious walk in pantry. This custom-designed melamine kitchen pantry in almondine includes, wine racks, tray dividers and space efficient wrap around corner shelves. Optional matching cabinet backing provides a stylish way to protect the walls from nicks and dents. Available in chrome or brass, our pull-out wine racks store bottles at a cool 15-degree angle to ensure the corks remain moist in storage. Rattan baskets in a natural finish add warmth to this high-capacity pantry.
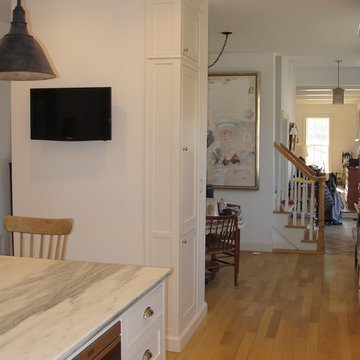
Inspiration for a large timeless galley light wood floor kitchen pantry remodel in Boston with a farmhouse sink, beaded inset cabinets, white cabinets, marble countertops, white backsplash, subway tile backsplash, stainless steel appliances and an island
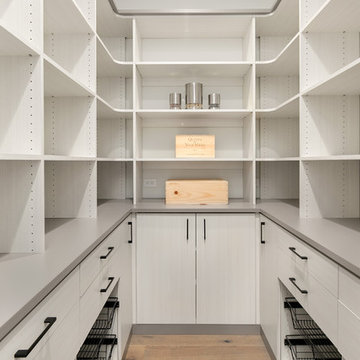
The walk-in pantry features gray melamine shelving and has countless cabinets and drawers for extra storage.
Inspiration for a large contemporary medium tone wood floor and gray floor kitchen pantry remodel in Seattle with flat-panel cabinets, gray cabinets and gray countertops
Inspiration for a large contemporary medium tone wood floor and gray floor kitchen pantry remodel in Seattle with flat-panel cabinets, gray cabinets and gray countertops
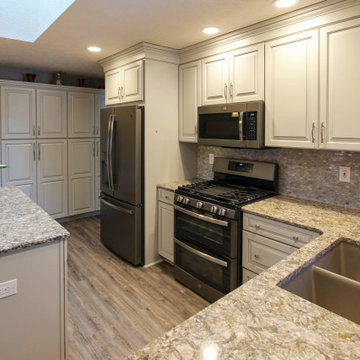
In this kitchen, Waypoint Livingspaces 660R Painted Ember Glaze cabinets with raised panel was installed. Silestone 3cm Pacifica quartz installed on the countertop and pass through. The backsplash is Brick joint mixed stone mosaic, Verona Blend and a Moen Arbor single handle high arc pull down faucet and Blanco double-equal undermount sink in Truffle color was installed.
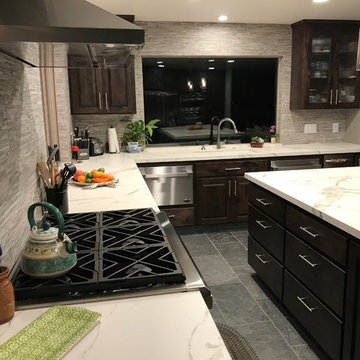
Newly updated contemporary kitchen. The new counter tops are done with Dekton and the color is Aura.
Inspiration for a large contemporary l-shaped kitchen pantry remodel with an undermount sink, solid surface countertops, stainless steel appliances and an island
Inspiration for a large contemporary l-shaped kitchen pantry remodel with an undermount sink, solid surface countertops, stainless steel appliances and an island

Example of a small transitional u-shaped dark wood floor and brown floor kitchen pantry design in San Francisco with recessed-panel cabinets, white cabinets, wood countertops, gray backsplash and brown countertops
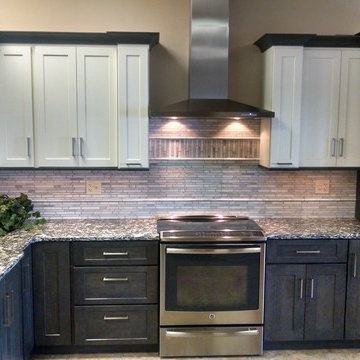
Aspect Full Overlay Cabinetry. Base Cabinets "Lancaster" Door style with "Smoke" finish. Upper Cabinets "Hanover" Door style with "Dover White" Paint
Minimalist l-shaped kitchen pantry photo in Bridgeport with shaker cabinets, quartz countertops, green backsplash, porcelain backsplash and white appliances
Minimalist l-shaped kitchen pantry photo in Bridgeport with shaker cabinets, quartz countertops, green backsplash, porcelain backsplash and white appliances
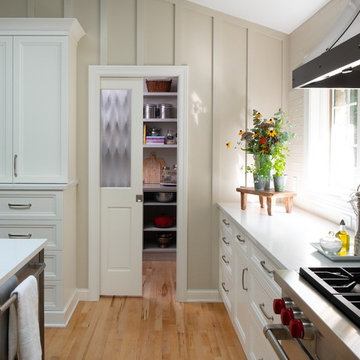
Behind this sliding door you will find a pantry with ample storage and style! It is the perfect addition to this kitchen design as it provides the homeowners with access to things like dry goods and appliances.
Scott Amundson Photography, LLC

The Modern-Style Kitchen Includes Italian custom-made cabinetry, electrically operated, new custom-made pantries, granite backsplash, wood flooring and granite countertops. The kitchen island combined exotic quartzite and accent wood countertops. Appliances included: built-in refrigerator with custom hand painted glass panel, wolf appliances, and amazing Italian Terzani chandelier.
Kitchen Pantry Ideas
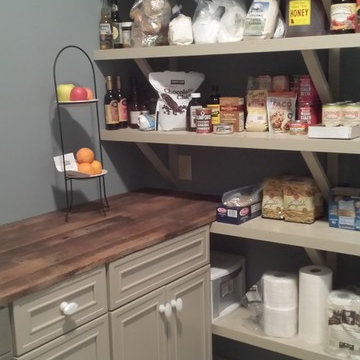
Photos by Bruce Petrov
Inspiration for a mid-sized cottage u-shaped concrete floor kitchen pantry remodel in St Louis with recessed-panel cabinets, beige cabinets, wood countertops and stainless steel appliances
Inspiration for a mid-sized cottage u-shaped concrete floor kitchen pantry remodel in St Louis with recessed-panel cabinets, beige cabinets, wood countertops and stainless steel appliances
10






