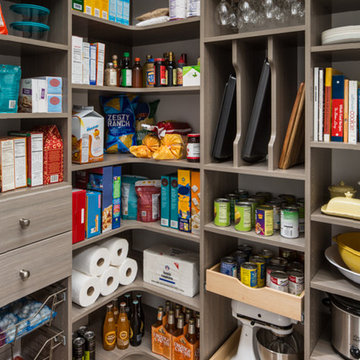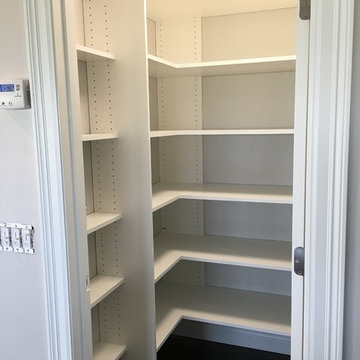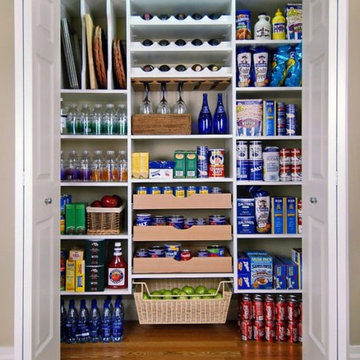Kitchen Pantry Ideas
Refine by:
Budget
Sort by:Popular Today
81 - 100 of 46,999 photos

Kevin Meechan Photographer
Inspiration for a farmhouse dark wood floor kitchen pantry remodel in Other with wood countertops, open cabinets and medium tone wood cabinets
Inspiration for a farmhouse dark wood floor kitchen pantry remodel in Other with wood countertops, open cabinets and medium tone wood cabinets

Pamper the cook in your kitchen with a beautiful walk-in pantry. Shown here in Driftwood, it blends gracefully into your home, multiplying your storage space to keep countertops clear and make way for prepping food and entertaining. Tall shelving towers and deep corner shelves can be stocked with your favorite groceries, small appliances, and cookbooks. A built-in wine rack and stemware holder stores bottles above and glasses below, keeping them safe and convenient to reach. Tray dividers store cookie sheets, cutting boards, and platters on their sides to maximize storage space, and slide-out wire baskets keep produce visible and easily accessible.

Kitchen pantry - transitional l-shaped kitchen pantry idea in Other with an undermount sink, recessed-panel cabinets, light wood cabinets, stainless steel appliances and an island

California Closets custom pantry in Italian imported Linen finish from the Tesoro collection. Minneapolis home located in Linden Hills with built-in storage for fruits, vegetables, bulk purchases and overflow space. Baskets with canvas liners. Open drawers for cans and boxed goods. Open shelving and countertop space for larger appliances.

Large walk-in kitchen pantry with rounded corner shelves in 2 far corners. Installed to replace existing builder-grade wire shelving. Custom baking rack for pans. Wall-mounted system with extended height panels and custom trim work for floor-mount look. Open shelving with spacing designed around accommodating client's clear labeled storage bins and other serving items and cookware.

Custom cabinetry by Warmington & North
Architect: Hoedemaker Pfeiffer
Photography: Haris Kenjar
Inspiration for a timeless u-shaped kitchen pantry remodel in Seattle with open cabinets, white cabinets, wood countertops and white backsplash
Inspiration for a timeless u-shaped kitchen pantry remodel in Seattle with open cabinets, white cabinets, wood countertops and white backsplash

Today's pantries are functional and gorgeous! Our custom pantry creates ample space for every day appliances to be kept out of sight, with easy access to bins and storage containers. Undercounter LED lighting allows for easy night-time use as well.

Constructed From 3/4 Maple Plywood with Solid Hardwood Face Frame
Mid-sized elegant medium tone wood floor and brown floor kitchen pantry photo in Atlanta with white cabinets and open cabinets
Mid-sized elegant medium tone wood floor and brown floor kitchen pantry photo in Atlanta with white cabinets and open cabinets

Example of a mid-sized classic kitchen pantry design in San Diego with open cabinets and white cabinets

Inspiration for a large timeless u-shaped medium tone wood floor kitchen pantry remodel in Boston with recessed-panel cabinets, white cabinets, solid surface countertops, white backsplash, wood backsplash and no island

The showstopper kitchen is punctuated by the blue skies and green rolling hills of this Omaha home's exterior landscape. The crisp black and white kitchen features a vaulted ceiling with wood ceiling beams, large modern black windows, wood look tile floors, Wolf Subzero appliances, a large kitchen island with seating for six, an expansive dining area with floor to ceiling windows, black and gold island pendants, quartz countertops and a marble tile backsplash. A scullery located behind the kitchen features ample pantry storage, a prep sink, a built-in coffee bar and stunning black and white marble floor tile.

Inspiration for a contemporary porcelain tile kitchen pantry remodel in Miami with open cabinets, white cabinets and white backsplash

Edesia Kitchen & Bath Studio
217 Middlesex Turnpike
Burlington, MA 01803
Inspiration for a mid-sized country l-shaped light wood floor and brown floor kitchen pantry remodel in Boston with a farmhouse sink, flat-panel cabinets, white cabinets, marble countertops, gray backsplash, porcelain backsplash, stainless steel appliances and an island
Inspiration for a mid-sized country l-shaped light wood floor and brown floor kitchen pantry remodel in Boston with a farmhouse sink, flat-panel cabinets, white cabinets, marble countertops, gray backsplash, porcelain backsplash, stainless steel appliances and an island

Mid-sized transitional white floor kitchen pantry photo in Santa Barbara with open cabinets and white cabinets

Jessica Glynn Photography
Inspiration for a coastal galley dark wood floor and brown floor kitchen pantry remodel in Miami with a single-bowl sink, glass-front cabinets, gray cabinets, marble countertops, white backsplash, subway tile backsplash and multicolored countertops
Inspiration for a coastal galley dark wood floor and brown floor kitchen pantry remodel in Miami with a single-bowl sink, glass-front cabinets, gray cabinets, marble countertops, white backsplash, subway tile backsplash and multicolored countertops

Bergen County, NJ - Traditional - Kitchen Designed by Bart Lidsky of The Hammer & Nail Inc.
Photography by: Steve Rossi
This classic white kitchen creamy white Rutt Handcrafted Cabinetry and espresso Stained Rift White Oak Base Cabinetry. The highly articulated storage is a functional hidden feature of this kitchen. The countertops are 2" Thick Danby Marble with a mosaic marble backsplash. Pendant lights are built into the cabinetry above the sink.
http://thehammerandnail.com
#BartLidsky #HNdesigns #KitchenDesign

Pull out vertical storage for trays and cutting boards make accessing these items a breeze.
Example of a transitional galley medium tone wood floor and brown floor kitchen pantry design in DC Metro with an undermount sink, shaker cabinets, gray cabinets, quartzite countertops, gray backsplash, mosaic tile backsplash, stainless steel appliances, a peninsula and gray countertops
Example of a transitional galley medium tone wood floor and brown floor kitchen pantry design in DC Metro with an undermount sink, shaker cabinets, gray cabinets, quartzite countertops, gray backsplash, mosaic tile backsplash, stainless steel appliances, a peninsula and gray countertops

Inspiration for a large transitional medium tone wood floor kitchen pantry remodel in Orange County with an undermount sink, white cabinets, granite countertops, stainless steel appliances, subway tile backsplash and open cabinets
Kitchen Pantry Ideas

This kitchen had the old laundry room in the corner and there was no pantry. We converted the old laundry into a pantry/laundry combination. The hand carved travertine farm sink is the focal point of this beautiful new kitchen.
Notice the clean backsplash with no electrical outlets. All of the electrical outlets, switches and lights are under the cabinets leaving the uninterrupted backslash. The rope lighting on top of the cabinets adds a nice ambiance or night light.
Photography: Buxton Photography
5






