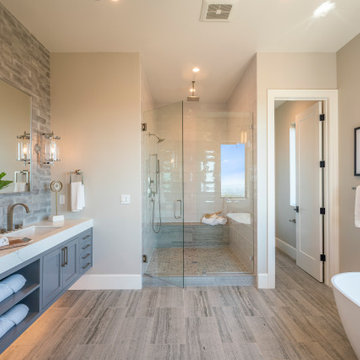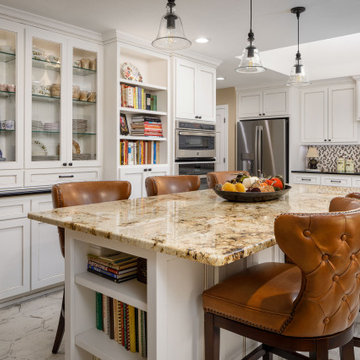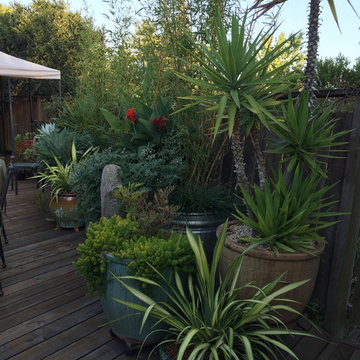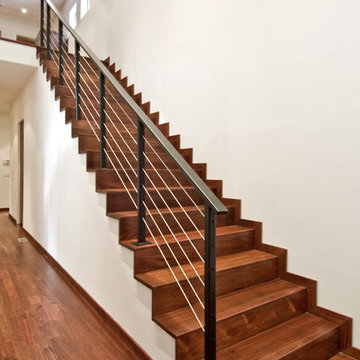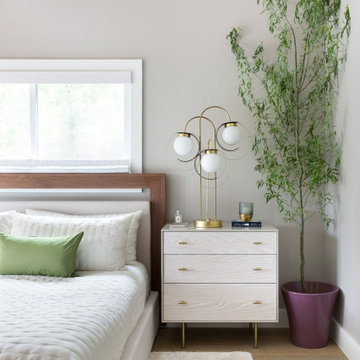Home Design Ideas

Amazing transformation of a large family Kitchen, including banquette seating around the table. Sub Zero and Wolf appliances and hardware by Armac Martin are some of the top-of-the-line finishes.
Space planning and cabinetry: Jennifer Howard, JWH
Cabinet Installation: JWH Construction Management
Photography: Tim Lenz.

Large Master Bedroom Suite.
Inspiration for a large transitional master dark wood floor bedroom remodel in Philadelphia with gray walls and no fireplace
Inspiration for a large transitional master dark wood floor bedroom remodel in Philadelphia with gray walls and no fireplace
Find the right local pro for your project

Inspiration for a farmhouse detached studio / workshop shed remodel in Portland

Martha O'Hara Interiors, Interior Design & Photo Styling | John Kraemer & Sons, Builder | Charlie & Co. Design, Architectural Designer | Corey Gaffer, Photography
Please Note: All “related,” “similar,” and “sponsored” products tagged or listed by Houzz are not actual products pictured. They have not been approved by Martha O’Hara Interiors nor any of the professionals credited. For information about our work, please contact design@oharainteriors.com.

Example of a small trendy 3/4 white tile and marble tile marble floor and white floor alcove shower design in Other with shaker cabinets, gray cabinets, a two-piece toilet, white walls, an undermount sink, quartzite countertops, a hinged shower door and white countertops

Custom master bathroom with large open shower and free standing concrete bathtub, vanity and dual sink areas.
Shower: Custom designed multi-use shower, beautiful marble tile design in quilted patterns as a nod to the farmhouse era. Custom built industrial metal and glass panel. Shower drying area with direct pass though to master closet.
Vanity and dual sink areas: Custom designed modified shaker cabinetry with subtle beveled edges in a beautiful subtle grey/beige paint color, Quartz counter tops with waterfall edge. Custom designed marble back splashes match the shower design, and acrylic hardware add a bit of bling. Beautiful farmhouse themed mirrors and eclectic lighting.
Flooring: Under-flooring temperature control for both heating and cooling, connected through WiFi to weather service. Flooring is beautiful porcelain tiles in wood grain finish.
For more photos of this project visit our website: https://wendyobrienid.com.
Reload the page to not see this specific ad anymore

Gina Rogers
Mid-sized transitional l-shaped medium tone wood floor open concept kitchen photo in Indianapolis with a farmhouse sink, shaker cabinets, white cabinets, quartz countertops, multicolored backsplash, mosaic tile backsplash, stainless steel appliances and an island
Mid-sized transitional l-shaped medium tone wood floor open concept kitchen photo in Indianapolis with a farmhouse sink, shaker cabinets, white cabinets, quartz countertops, multicolored backsplash, mosaic tile backsplash, stainless steel appliances and an island

Master Bathroom - photo: Steve Keating
Minimalist white tile mosaic tile floor bathroom photo in Seattle
Minimalist white tile mosaic tile floor bathroom photo in Seattle
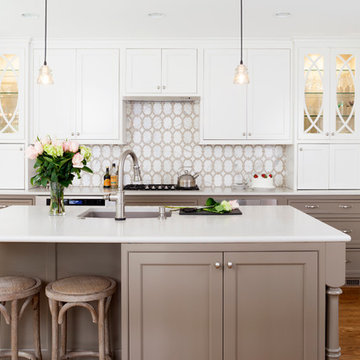
Project Developer Samantha Klickna http://www.houzz.com/pro/samanthaklickna/samantha-klickna-case-design-remodeling-inc
Designer Melissa Cooley http://www.houzz.com/pro/melissagrimes04/melissa-grimes-udcp-case-design-remodeling-inc
Project Manager Greg Polen
Photography: Stacy Zarin-Goldberg

Photography by Haris Kenjar
Eat-in kitchen - transitional galley medium tone wood floor eat-in kitchen idea in Seattle with a drop-in sink, flat-panel cabinets, black cabinets, white backsplash, stainless steel appliances and a peninsula
Eat-in kitchen - transitional galley medium tone wood floor eat-in kitchen idea in Seattle with a drop-in sink, flat-panel cabinets, black cabinets, white backsplash, stainless steel appliances and a peninsula

Eat-in kitchen - large modern single-wall light wood floor eat-in kitchen idea in Los Angeles with an undermount sink, flat-panel cabinets, gray cabinets, marble countertops, white backsplash, marble backsplash, stainless steel appliances, an island and white countertops
Reload the page to not see this specific ad anymore

AT6 Architecture - Boor Bridges Architecture - Semco Engineering Inc. - Stephanie Jaeger Photography
Bathroom - modern 3/4 blue tile pebble tile floor bathroom idea in San Francisco with flat-panel cabinets and light wood cabinets
Bathroom - modern 3/4 blue tile pebble tile floor bathroom idea in San Francisco with flat-panel cabinets and light wood cabinets
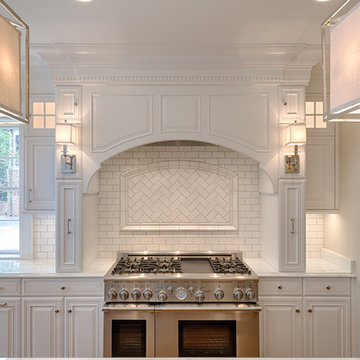
For more info, call us at 844.770.ROBY or visit us online at www.AndrewRoby.com.
Farmhouse kitchen photo in Charlotte
Farmhouse kitchen photo in Charlotte
Home Design Ideas
Reload the page to not see this specific ad anymore
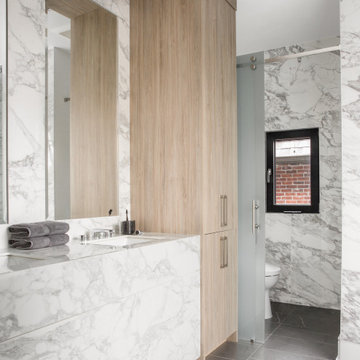
Bathroom - contemporary gray tile gray floor and double-sink bathroom idea in New York with white cabinets, an undermount sink, white countertops and a built-in vanity
5



























