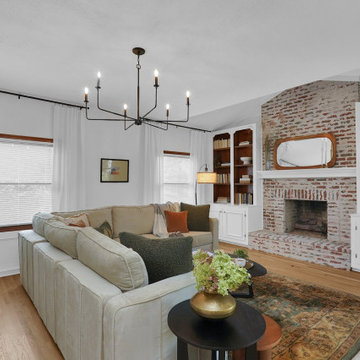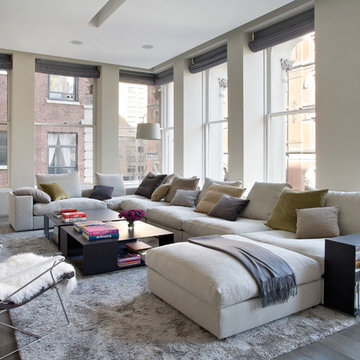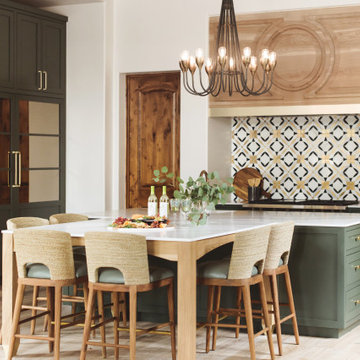Home Design Ideas

Photography by Chase Daniel
Example of a huge tuscan white two-story mixed siding exterior home design in Austin with a mixed material roof
Example of a huge tuscan white two-story mixed siding exterior home design in Austin with a mixed material roof

Michael Hunter Photography
Mid-sized beach style dark wood floor living room photo with white walls, a standard fireplace, a stone fireplace and a wall-mounted tv
Mid-sized beach style dark wood floor living room photo with white walls, a standard fireplace, a stone fireplace and a wall-mounted tv
Find the right local pro for your project

''Are you lost in your dreams? Stay lost...''
Example of a trendy dark wood floor and brown floor bedroom design in San Francisco with gray walls
Example of a trendy dark wood floor and brown floor bedroom design in San Francisco with gray walls

This vibrant scullery is adjacent to the kitchen through a cased opening, and functions as a perfect spot for additional storage, wine storage, a coffee station, and much more. Pike choose a large wall of open bookcase style shelving to cover one wall and be a great spot to store fine china, bar ware, cookbooks, etc. However, it would be very simple to add some cabinet doors if desired by the homeowner with the way these were designed.
Take note of the cabinet from wine fridge near the center of this photo, and to the left of it is actually a cabinet front dishwasher.
Cabinet color- Benjamin Moore Soot
Wine Fridge- Thermador Freedom ( https://www.fergusonshowrooms.com/product/thermador-T24UW900-custom-panel-right-hinge-1221773)

In the kitchen looking toward the living room. Expansive window over kitchen sink. Custom stainless hood on soap stone. White marble counter tops. Combination of white painted and stained oak cabinets. Tin ceiling inlay above island.
Greg Premru

Glenn Layton Homes, LLC, "Building Your Coastal Lifestyle"
Jeff Westcott Photography
Example of a large transitional master gray tile and porcelain tile porcelain tile and gray floor bathroom design in Jacksonville with recessed-panel cabinets, white cabinets, gray walls, an undermount sink, quartzite countertops and a hinged shower door
Example of a large transitional master gray tile and porcelain tile porcelain tile and gray floor bathroom design in Jacksonville with recessed-panel cabinets, white cabinets, gray walls, an undermount sink, quartzite countertops and a hinged shower door

Home built by Divine Custom Homes
Photos by Spacecrafting
Mid-sized elegant l-shaped dark wood floor and brown floor enclosed kitchen photo in Minneapolis with a farmhouse sink, white cabinets, white backsplash, subway tile backsplash, stainless steel appliances, soapstone countertops, an island and shaker cabinets
Mid-sized elegant l-shaped dark wood floor and brown floor enclosed kitchen photo in Minneapolis with a farmhouse sink, white cabinets, white backsplash, subway tile backsplash, stainless steel appliances, soapstone countertops, an island and shaker cabinets

Inspiration for a mid-sized eclectic formal and enclosed beige floor and light wood floor living room remodel in Philadelphia with green walls, no fireplace and no tv

Inspiration for a small 1950s white tile and ceramic tile porcelain tile, white floor and single-sink bathroom remodel in Portland with flat-panel cabinets, light wood cabinets, a one-piece toilet, gray walls, a vessel sink, quartz countertops, a hinged shower door, white countertops, a niche and a freestanding vanity

Warm family room with Fireplace focal point.
Inspiration for a large transitional open concept light wood floor, brown floor and vaulted ceiling living room remodel in Salt Lake City with white walls, a standard fireplace, a stone fireplace and a wall-mounted tv
Inspiration for a large transitional open concept light wood floor, brown floor and vaulted ceiling living room remodel in Salt Lake City with white walls, a standard fireplace, a stone fireplace and a wall-mounted tv

Smooth Concrete counter tops with pendant lighting.
Photographer: Rob Karosis
Example of a large farmhouse dark wood floor and brown floor kitchen design in New York with a single-bowl sink, shaker cabinets, gray cabinets, concrete countertops, white backsplash, wood backsplash, stainless steel appliances, an island and black countertops
Example of a large farmhouse dark wood floor and brown floor kitchen design in New York with a single-bowl sink, shaker cabinets, gray cabinets, concrete countertops, white backsplash, wood backsplash, stainless steel appliances, an island and black countertops

Living room - large contemporary open concept light wood floor and exposed beam living room idea in Grand Rapids with white walls, a standard fireplace and a concrete fireplace

Jon Miller Hedrich Blessing
Open concept kitchen - large contemporary galley medium tone wood floor open concept kitchen idea in Chicago with recessed-panel cabinets, medium tone wood cabinets, a double-bowl sink, granite countertops, green backsplash, stainless steel appliances, an island and terra-cotta backsplash
Open concept kitchen - large contemporary galley medium tone wood floor open concept kitchen idea in Chicago with recessed-panel cabinets, medium tone wood cabinets, a double-bowl sink, granite countertops, green backsplash, stainless steel appliances, an island and terra-cotta backsplash

Starr Homes, LLC
Family room - rustic dark wood floor family room idea in Dallas with beige walls, a standard fireplace, a stone fireplace and a wall-mounted tv
Family room - rustic dark wood floor family room idea in Dallas with beige walls, a standard fireplace, a stone fireplace and a wall-mounted tv

This is a mid-sized galley style laundry room with custom paint grade cabinets. These cabinets feature a beaded inset construction method with a high gloss sheen on the painted finish. We also included a rolling ladder for easy access to upper level storage areas.
Home Design Ideas

Sponsored
Westerville, OH
Fresh Pointe Studio
Industry Leading Interior Designers & Decorators | Delaware County, OH

This freestanding covered patio with an outdoor kitchen and fireplace is the perfect retreat! Just a few steps away from the home, this covered patio is about 500 square feet.
The homeowner had an existing structure they wanted replaced. This new one has a custom built wood
burning fireplace with an outdoor kitchen and is a great area for entertaining.
The flooring is a travertine tile in a Versailles pattern over a concrete patio.
The outdoor kitchen has an L-shaped counter with plenty of space for prepping and serving meals as well as
space for dining.
The fascia is stone and the countertops are granite. The wood-burning fireplace is constructed of the same stone and has a ledgestone hearth and cedar mantle. What a perfect place to cozy up and enjoy a cool evening outside.
The structure has cedar columns and beams. The vaulted ceiling is stained tongue and groove and really
gives the space a very open feel. Special details include the cedar braces under the bar top counter, carriage lights on the columns and directional lights along the sides of the ceiling.
Click Photography

Open concept kitchen - large farmhouse l-shaped light wood floor and beige floor open concept kitchen idea in Boise with a farmhouse sink, shaker cabinets, white backsplash, subway tile backsplash, stainless steel appliances, an island, white countertops, white cabinets and quartz countertops

Architect : CKA
Light grey stained cedar siding, stucco, I-beam posts at entry, and standing seam metal roof
Inspiration for a contemporary white two-story stucco exterior home remodel in San Francisco with a metal roof and a black roof
Inspiration for a contemporary white two-story stucco exterior home remodel in San Francisco with a metal roof and a black roof
2




























