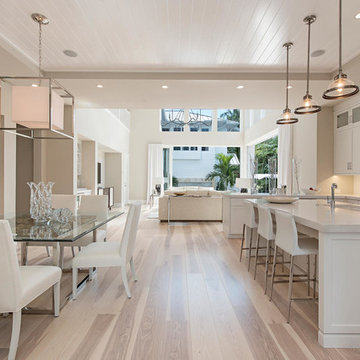Great Room Ideas
Refine by:
Budget
Sort by:Popular Today
221 - 240 of 76,722 photos
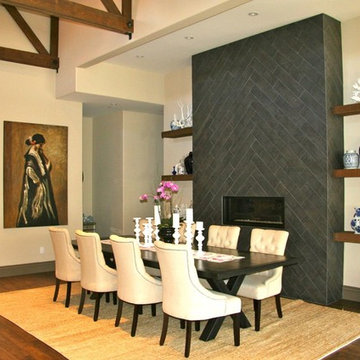
Another shot of the Dining Room.
Large tuscan dark wood floor great room photo in San Francisco with white walls, a ribbon fireplace and a tile fireplace
Large tuscan dark wood floor great room photo in San Francisco with white walls, a ribbon fireplace and a tile fireplace

Great room - transitional dark wood floor, brown floor, shiplap ceiling and vaulted ceiling great room idea in Seattle with blue walls, a standard fireplace and a brick fireplace
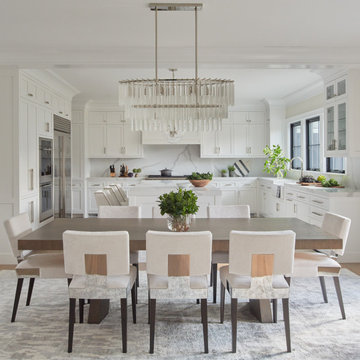
Inspiration for a transitional medium tone wood floor and brown floor great room remodel in Other with white walls

Great Room indoor outdoor living, with views to the Canyon. Cozy Family seating in a Room & Board Sectional & Rejuvenation leather chairs. While dining with Restoration Hardware Dining table, leather dining chairs and their gorgeous RH chandelier. The interior hardwood floors where color matched to Trex outdoor decking material.

Inspiration for a cottage medium tone wood floor, brown floor, shiplap ceiling, vaulted ceiling and shiplap wall great room remodel in Orange County with white walls

Example of a huge tuscan medium tone wood floor and brown floor great room design in Kansas City with white walls, a standard fireplace and a stone fireplace
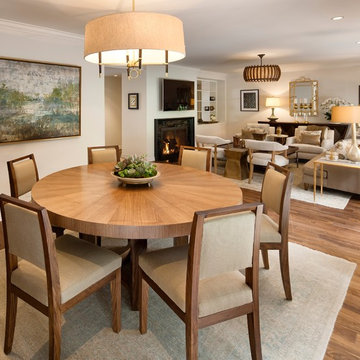
Jim Bartsch Photography
Example of a large transitional medium tone wood floor and brown floor great room design in Los Angeles with beige walls and no fireplace
Example of a large transitional medium tone wood floor and brown floor great room design in Los Angeles with beige walls and no fireplace

Great room - huge country brown floor, dark wood floor, exposed beam, vaulted ceiling, wood ceiling and shiplap wall great room idea in Austin with green walls
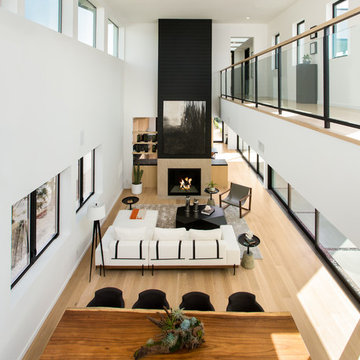
Clark Dugger Photography
Example of a mid-sized trendy light wood floor and beige floor great room design in Los Angeles with white walls and no fireplace
Example of a mid-sized trendy light wood floor and beige floor great room design in Los Angeles with white walls and no fireplace
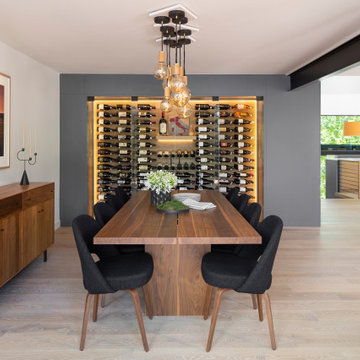
The dining room is one of the crowning jewels of this entire design. The wood furnishings are accented by the hand-blown lights suspended above, along with the backdrop of wine racks on one side and nature to the other.
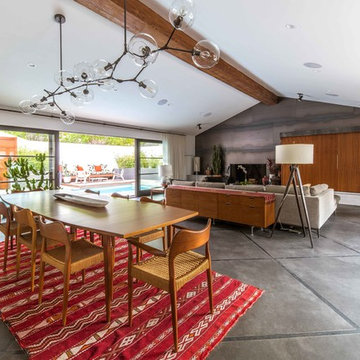
Inspiration for a 1960s concrete floor and gray floor great room remodel in Dallas with white walls
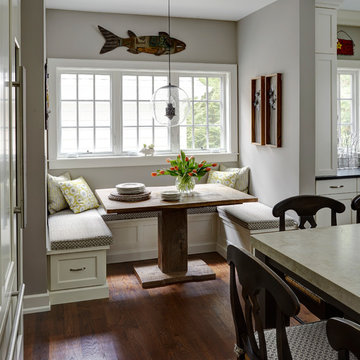
Example of a large cottage dark wood floor and brown floor great room design in Chicago with gray walls
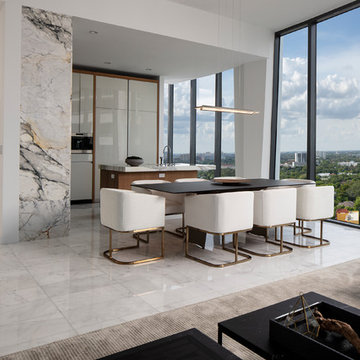
Great room - contemporary gray floor great room idea in Miami with white walls
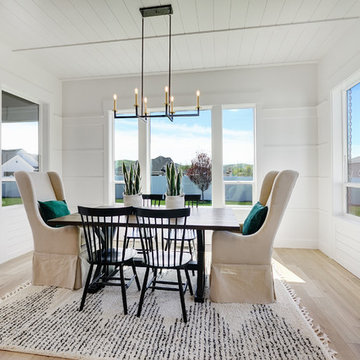
Inspiration for a mid-sized farmhouse light wood floor and beige floor great room remodel in Boise with white walls and no fireplace
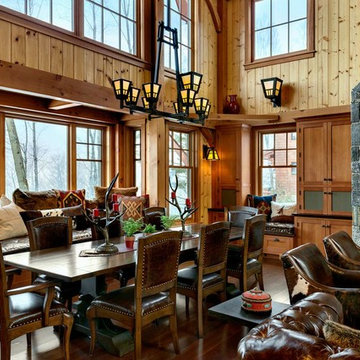
This three-story vacation home for a family of ski enthusiasts features 5 bedrooms and a six-bed bunk room, 5 1/2 bathrooms, kitchen, dining room, great room, 2 wet bars, great room, exercise room, basement game room, office, mud room, ski work room, decks, stone patio with sunken hot tub, garage, and elevator.
The home sits into an extremely steep, half-acre lot that shares a property line with a ski resort and allows for ski-in, ski-out access to the mountain’s 61 trails. This unique location and challenging terrain informed the home’s siting, footprint, program, design, interior design, finishes, and custom made furniture.
Credit: Samyn-D'Elia Architects
Project designed by Franconia interior designer Randy Trainor. She also serves the New Hampshire Ski Country, Lake Regions and Coast, including Lincoln, North Conway, and Bartlett.
For more about Randy Trainor, click here: https://crtinteriors.com/
To learn more about this project, click here: https://crtinteriors.com/ski-country-chic/
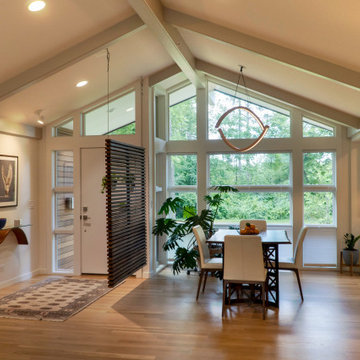
The dining room and foyer, looking out towards the front. The vaulted ceiling has beams that project out to the exterior.
Inspiration for a mid-sized mid-century modern medium tone wood floor, brown floor and exposed beam great room remodel in Chicago with white walls
Inspiration for a mid-sized mid-century modern medium tone wood floor, brown floor and exposed beam great room remodel in Chicago with white walls
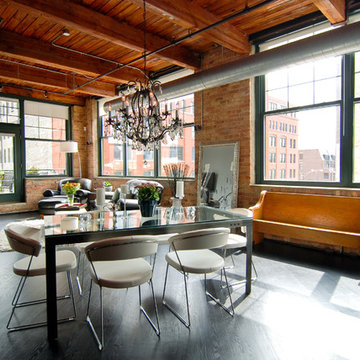
Inspiration for a mid-sized industrial painted wood floor and black floor great room remodel in Chicago with multicolored walls and no fireplace

The lighting design in this rustic barn with a modern design was the designed and built by lighting designer Mike Moss. This was not only a dream to shoot because of my love for rustic architecture but also because the lighting design was so well done it was a ease to capture. Photography by Vernon Wentz of Ad Imagery
Great Room Ideas
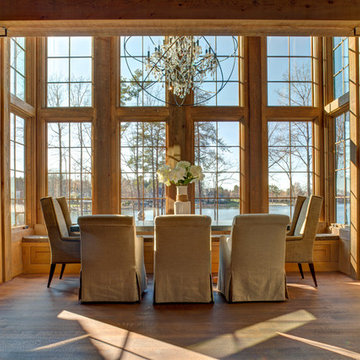
Metropolis Iconic Shots www.metropolisbranding.com
Great room - large rustic medium tone wood floor great room idea in Charlotte with brown walls
Great room - large rustic medium tone wood floor great room idea in Charlotte with brown walls
12






