Great Room Ideas
Refine by:
Budget
Sort by:Popular Today
201 - 220 of 76,721 photos
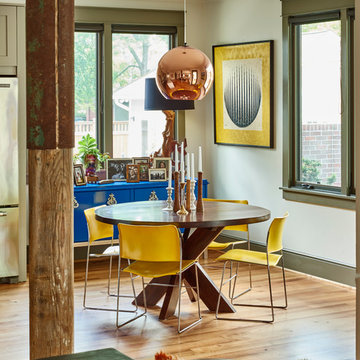
Photography: Dustin Peck http://www.dustinpeckphoto.com/ http://www.houzz.com/pro/dpphoto/dustinpeckphotographyinc
Designer: Susan Tollefsen http://www.susantinteriors.com/ http://www.houzz.com/pro/susu5/susan-tollefsen-interiors
June/July 2016

Example of a beach style medium tone wood floor, brown floor, shiplap ceiling, vaulted ceiling and shiplap wall great room design in Providence with white walls and no fireplace

The living, dining, and kitchen opt for views rather than walls. The living room is encircled by three, 16’ lift and slide doors, creating a room that feels comfortable sitting amongst the trees. Because of this the love and appreciation for the location are felt throughout the main floor. The emphasis on larger-than-life views is continued into the main sweet with a door for a quick escape to the wrap-around two-story deck.
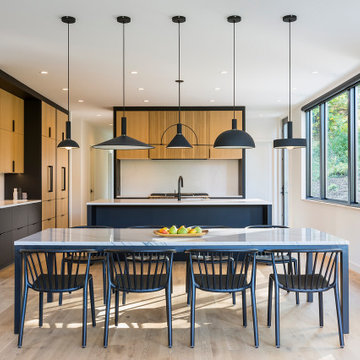
A Scandinavian Modern kitchen in Shorewood, Minnesota featuring contrasting black and rift cut white oak cabinets, white countertops, and unique detailing at the kitchen hood.
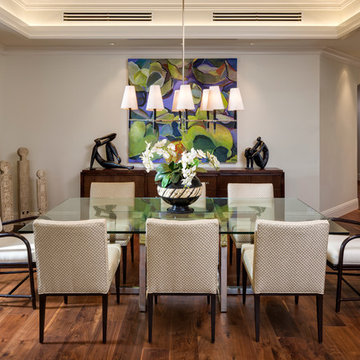
Here's what our clients from this project had to say:
We LOVE coming home to our newly remodeled and beautiful 41 West designed and built home! It was such a pleasure working with BJ Barone and especially Paul Widhalm and the entire 41 West team. Everyone in the organization is incredibly professional and extremely responsive. Personal service and strong attention to the client and details are hallmarks of the 41 West construction experience. Paul was with us every step of the way as was Ed Jordon (Gary David Designs), a 41 West highly recommended designer. When we were looking to build our dream home, we needed a builder who listened and understood how to bring our ideas and dreams to life. They succeeded this with the utmost honesty, integrity and quality!
41 West has exceeded our expectations every step of the way, and we have been overwhelmingly impressed in all aspects of the project. It has been an absolute pleasure working with such devoted, conscientious, professionals with expertise in their specific fields. Paul sets the tone for excellence and this level of dedication carries through the project. We so appreciated their commitment to perfection...So much so that we also hired them for two more remodeling projects.
We love our home and would highly recommend 41 West to anyone considering building or remodeling a home.
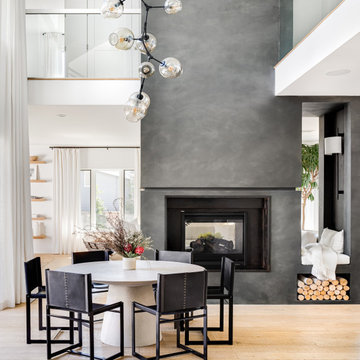
Inspiration for a scandinavian light wood floor and beige floor great room remodel in San Diego with white walls, a two-sided fireplace and a plaster fireplace
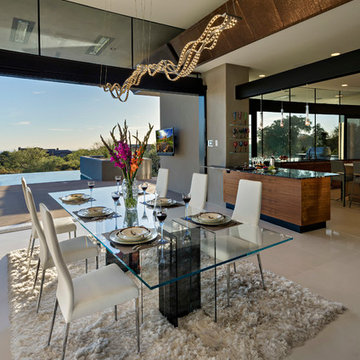
Great room - mid-sized modern ceramic tile great room idea in Phoenix with gray walls and no fireplace
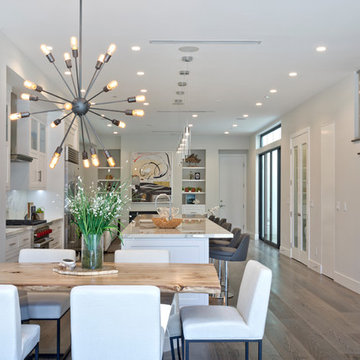
Mid-sized minimalist light wood floor and beige floor great room photo in Orange County with white walls and no fireplace
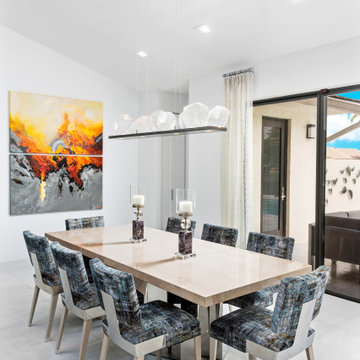
Lakefront residence in exclusive south Florida golf course community. Use of mixed metallic textiles and finishes combined with lucite furniture allows the view and bold oversized art to become the visual centerpieces of each space. Large sculptural light fixtures fill the height created by the soaring vaulted ceilings. Lux fabrics mixed with chrome or lucite create a contemporary feel to the space without losing the soft comforts that make this space feel like home.

Flavin Architects collaborated with Ben Wood Studio Shanghai on the design of this modern house overlooking a blueberry farm. A contemporary design that looks at home in a traditional New England landscape, this house features many environmentally sustainable features including passive solar heat and native landscaping. The house is clad in stucco and natural wood in clear and stained finishes and also features a double height dining room with a double-sided fireplace.
Photo by: Nat Rea Photography
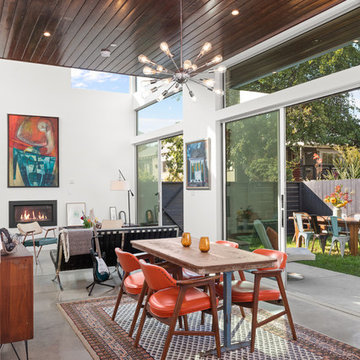
This light-filled two story home packs two bedrooms and two baths into 900 square feet. The careful siting and the double-height space allow for both indoor-outdoor living and long sight-lines. This enhances the feeling of spaciousness in this relatively small home.
With a client looking for a high bang for the buck, this home in an up-and-coming West Berkeley neighborhood is sure to thrill the lucky, future tenants.
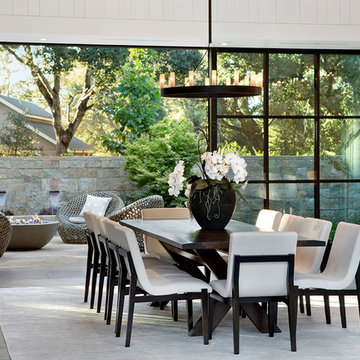
The centered position of this dining table connects the Entry Courtyard with the Living Room and Kitchen.
Example of a large cottage medium tone wood floor and brown floor great room design in San Francisco with white walls
Example of a large cottage medium tone wood floor and brown floor great room design in San Francisco with white walls
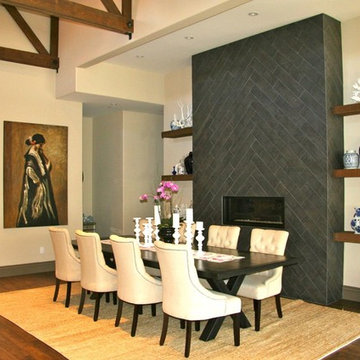
Another shot of the Dining Room.
Large tuscan dark wood floor great room photo in San Francisco with white walls, a ribbon fireplace and a tile fireplace
Large tuscan dark wood floor great room photo in San Francisco with white walls, a ribbon fireplace and a tile fireplace

Great room - transitional dark wood floor, brown floor, shiplap ceiling and vaulted ceiling great room idea in Seattle with blue walls, a standard fireplace and a brick fireplace
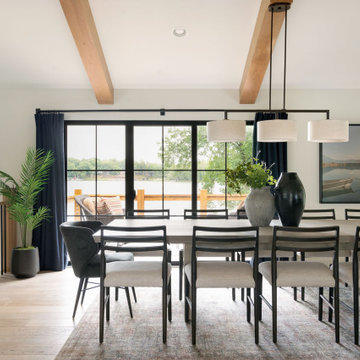
Example of a beach style light wood floor, exposed beam and vaulted ceiling great room design in Minneapolis with white walls and no fireplace
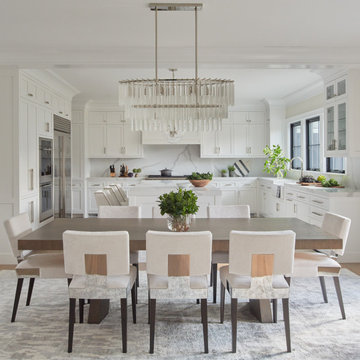
Inspiration for a transitional medium tone wood floor and brown floor great room remodel in Other with white walls
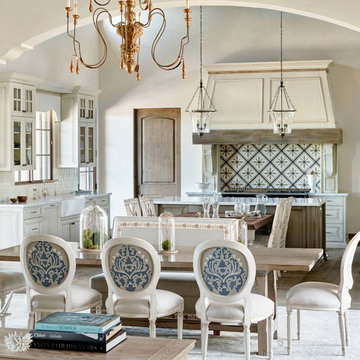
Werner Segarra Photography
Great room - french country medium tone wood floor great room idea in Los Angeles with white walls
Great room - french country medium tone wood floor great room idea in Los Angeles with white walls

Great Room indoor outdoor living, with views to the Canyon. Cozy Family seating in a Room & Board Sectional & Rejuvenation leather chairs. While dining with Restoration Hardware Dining table, leather dining chairs and their gorgeous RH chandelier. The interior hardwood floors where color matched to Trex outdoor decking material.

Example of a huge tuscan medium tone wood floor and brown floor great room design in Kansas City with white walls, a standard fireplace and a stone fireplace
Great Room Ideas
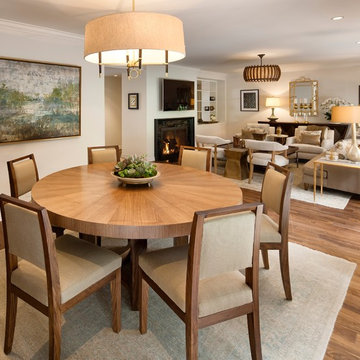
Jim Bartsch Photography
Example of a large transitional medium tone wood floor and brown floor great room design in Los Angeles with beige walls and no fireplace
Example of a large transitional medium tone wood floor and brown floor great room design in Los Angeles with beige walls and no fireplace
11





