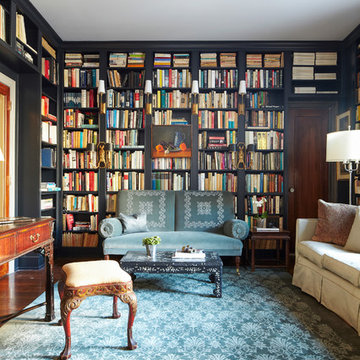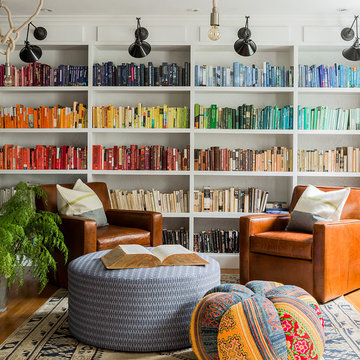Family Room Library Ideas
Refine by:
Budget
Sort by:Popular Today
241 - 260 of 13,843 photos
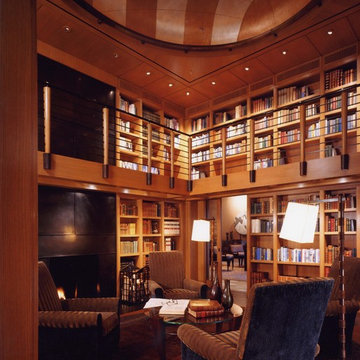
Photo by Matthew Millman
Inspiration for a contemporary family room library remodel in San Francisco
Inspiration for a contemporary family room library remodel in San Francisco
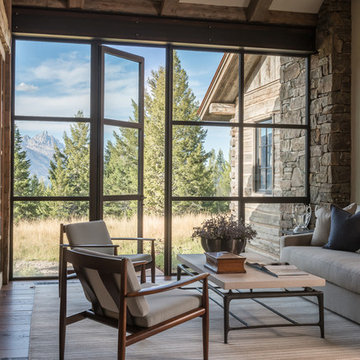
Audrey Hall
Family room library - rustic family room library idea in Other with beige walls
Family room library - rustic family room library idea in Other with beige walls
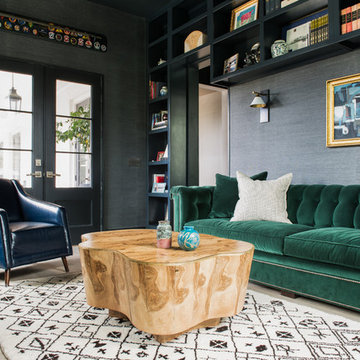
Inspiration for a transitional enclosed light wood floor family room library remodel in Charleston with black walls
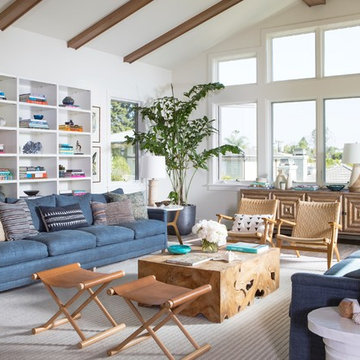
Inspiration for a coastal dark wood floor family room library remodel in Los Angeles with white walls
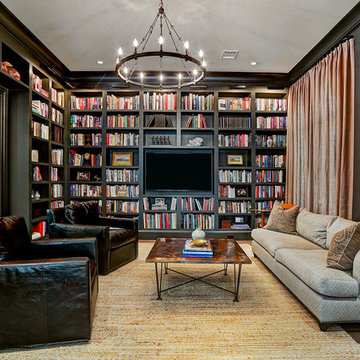
Inspiration for a transitional enclosed dark wood floor and brown floor family room library remodel in Houston with brown walls, no fireplace and a wall-mounted tv
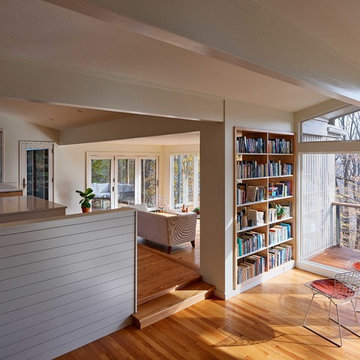
Photo Credit: ©Tom Holdsworth,
A screen porch was added to the side of the interior sitting room, enabling the two spaces to become one. A unique three-panel bi-fold door, separates the indoor-outdoor space; on nice days, plenty of natural ventilation flows through the house. Opening the sunroom, living room and kitchen spaces enables a free dialog between rooms. The kitchen level sits above the sunroom and living room giving it a perch as the heart of the home. Dressed in maple and white, the cabinet color palette is in sync with the subtle value and warmth of nature. The cooktop wall was designed as a piece of furniture; the maple cabinets frame the inserted white cabinet wall. The subtle mosaic backsplash with a hint of green, represents a delicate leaf.
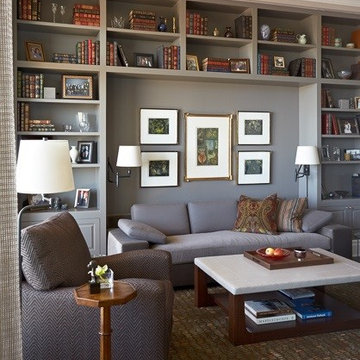
Alan Shortall
Family room library - mid-sized traditional open concept dark wood floor family room library idea in Los Angeles with gray walls
Family room library - mid-sized traditional open concept dark wood floor family room library idea in Los Angeles with gray walls
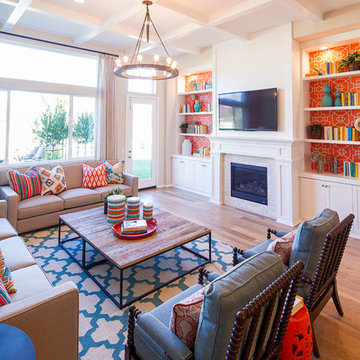
Family room library - mid-sized transitional open concept medium tone wood floor and brown floor family room library idea in Los Angeles with white walls, a standard fireplace, a tile fireplace and a wall-mounted tv
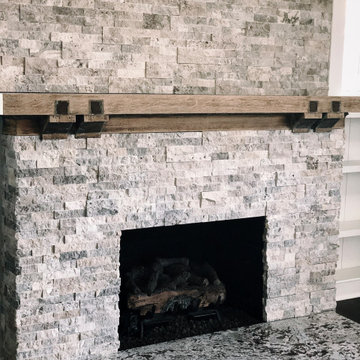
This living room was beautifully redone, while still retaining the historical beauty of the home. The mantle is original to the property and adds a hint of rustic charm to this sophisticated space.
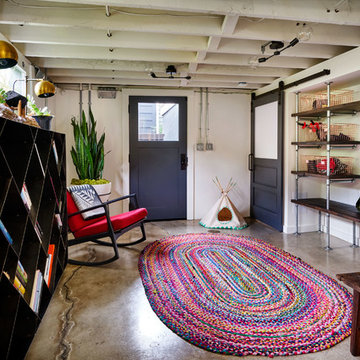
Blackstone Edge Studios
Family room library - eclectic enclosed concrete floor and gray floor family room library idea in Portland with white walls
Family room library - eclectic enclosed concrete floor and gray floor family room library idea in Portland with white walls
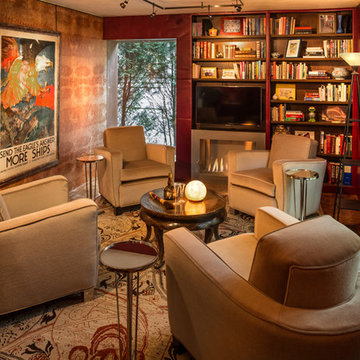
Edmunds Studios
Small mountain style enclosed dark wood floor family room library photo in Milwaukee with a standard fireplace, a concrete fireplace, a wall-mounted tv and red walls
Small mountain style enclosed dark wood floor family room library photo in Milwaukee with a standard fireplace, a concrete fireplace, a wall-mounted tv and red walls
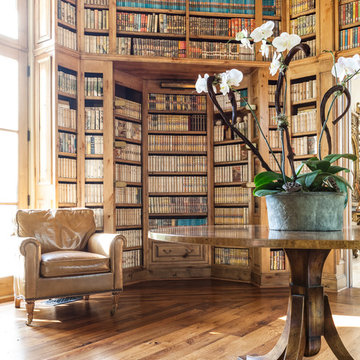
Photography: Nathan Schroder
Inspiration for a mediterranean family room library remodel in Dallas
Inspiration for a mediterranean family room library remodel in Dallas
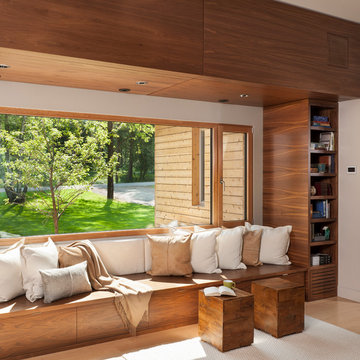
Example of a trendy open concept light wood floor family room library design in Other with white walls
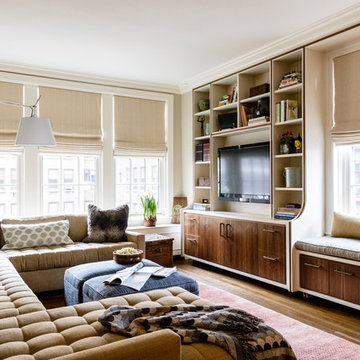
Example of a mid-sized transitional enclosed medium tone wood floor and brown floor family room library design in New York with beige walls, a wall-mounted tv and no fireplace
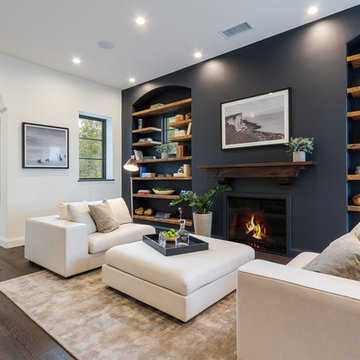
Inspiration for a transitional open concept dark wood floor and brown floor family room library remodel in Los Angeles with a standard fireplace
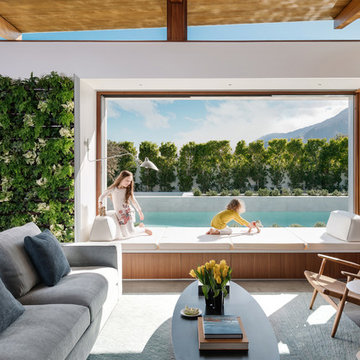
Axiom Desert House by Turkel Design in Palm Springs, California ; Photo by Chase Daniel ; custom cabinetry by Turkel Design ; lift-and-slide door by Marvin ; furnishings from Resource Furniture ; living wall by Suite Plants
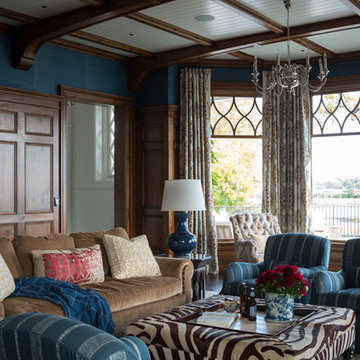
The painted Nantucket beadboard ceiling creates a sharp contrast with richly-stained cherry paneling, fireplace surround, cabinetry and curved beams.
Large elegant enclosed medium tone wood floor and brown floor family room library photo in Other with blue walls, a standard fireplace, a wood fireplace surround and no tv
Large elegant enclosed medium tone wood floor and brown floor family room library photo in Other with blue walls, a standard fireplace, a wood fireplace surround and no tv
Family Room Library Ideas

This 6,000sf luxurious custom new construction 5-bedroom, 4-bath home combines elements of open-concept design with traditional, formal spaces, as well. Tall windows, large openings to the back yard, and clear views from room to room are abundant throughout. The 2-story entry boasts a gently curving stair, and a full view through openings to the glass-clad family room. The back stair is continuous from the basement to the finished 3rd floor / attic recreation room.
The interior is finished with the finest materials and detailing, with crown molding, coffered, tray and barrel vault ceilings, chair rail, arched openings, rounded corners, built-in niches and coves, wide halls, and 12' first floor ceilings with 10' second floor ceilings.
It sits at the end of a cul-de-sac in a wooded neighborhood, surrounded by old growth trees. The homeowners, who hail from Texas, believe that bigger is better, and this house was built to match their dreams. The brick - with stone and cast concrete accent elements - runs the full 3-stories of the home, on all sides. A paver driveway and covered patio are included, along with paver retaining wall carved into the hill, creating a secluded back yard play space for their young children.
Project photography by Kmieick Imagery.
13






