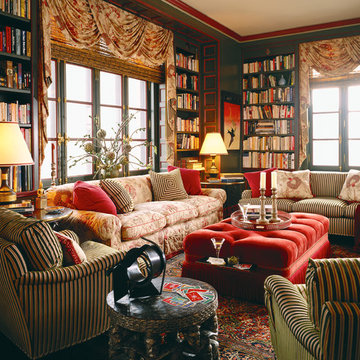Family Room Library Ideas
Refine by:
Budget
Sort by:Popular Today
181 - 200 of 13,843 photos
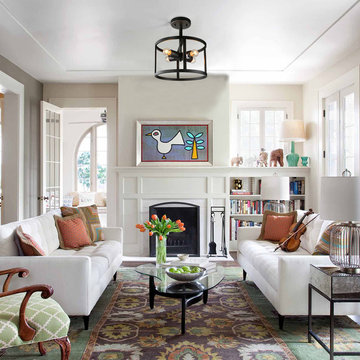
Inspiration for a transitional enclosed dark wood floor and brown floor family room library remodel in Other with white walls, a standard fireplace and no tv
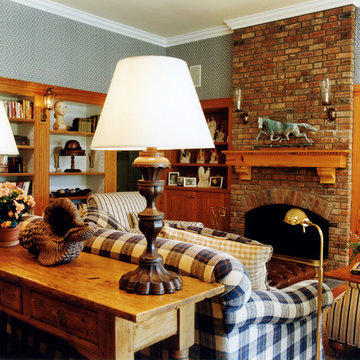
John Hall
Inspiration for a farmhouse light wood floor family room library remodel in New York with blue walls, a standard fireplace, a brick fireplace and a concealed tv
Inspiration for a farmhouse light wood floor family room library remodel in New York with blue walls, a standard fireplace, a brick fireplace and a concealed tv
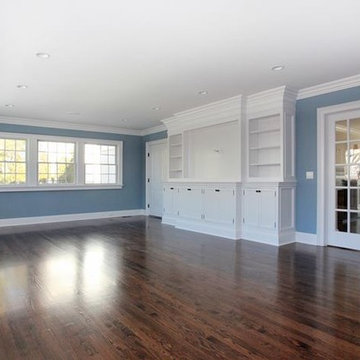
Huge transitional enclosed medium tone wood floor family room library photo in New York with blue walls, no fireplace and a media wall
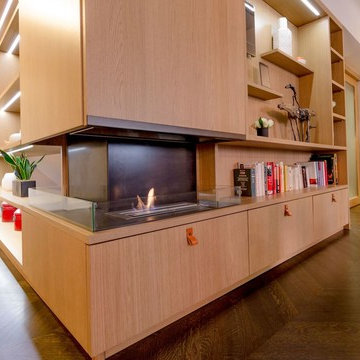
Global style design with a French influence. The Furnishings are drawn from a wide range of cultural influences, from hand-loomed Tibetan silk rugs to English leather window banquette, and comfortable velvet sofas, to custom millwork. Modern technology complements the entire’s home charm.
The custom millwork replaces previous wall room separations. This to provide storage for books and an audiophile system, interest with several art pieces and a fabulous fireplace. The room is built to support the many activities of the home. The room behind the millwork is an office/ guest bedroom and screen projection room.
Photo credit: Francis Augustine
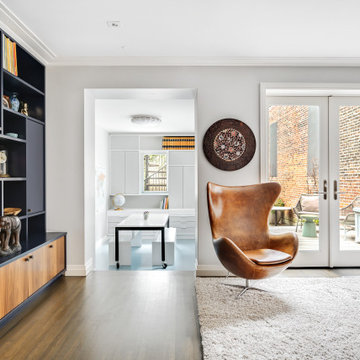
Trendy enclosed medium tone wood floor and brown floor family room library photo in New York with white walls, no fireplace and a media wall
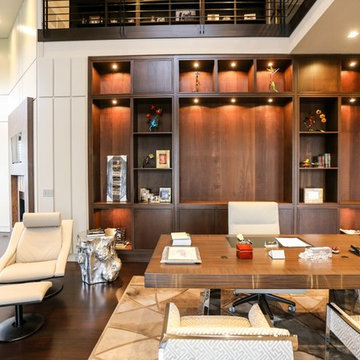
The unique feature of this contemporary space is that the first floor area is designed to be a working office and the second floor is a balcony library. The second floor space contains large walls of books stored on milled book shelves and cabinetry matching that of the first floor. The large windows provide stunning views to a meticulously landscaped lake.
An ARDA for indoor living goes to
Studer Residential Designs, Inc.
Designers: Paul Studer with Laurie Doughman
From: Cold Spring, Kentucky
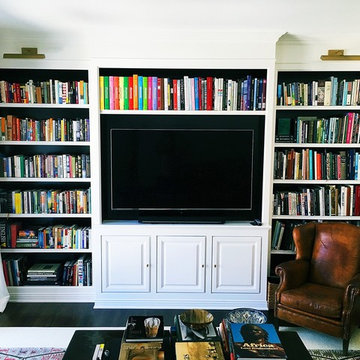
Custom Black + White Entertainment Center, Los Angeles.
Inspiration for a large timeless enclosed dark wood floor family room library remodel in Los Angeles with white walls and a media wall
Inspiration for a large timeless enclosed dark wood floor family room library remodel in Los Angeles with white walls and a media wall
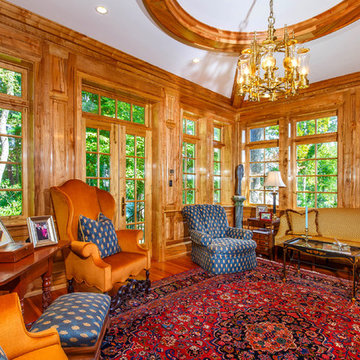
Family room library - large traditional carpeted and beige floor family room library idea in Other
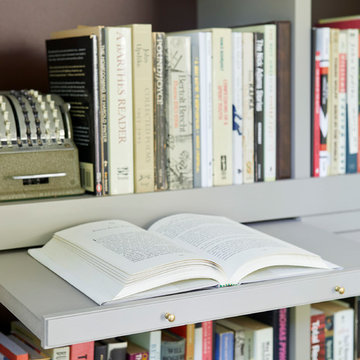
This space was previously closed off with doors on two sides, it was dark and uninviting to say the least. This family of avid readers needed both a place for their book collection and to move more freely through their home.
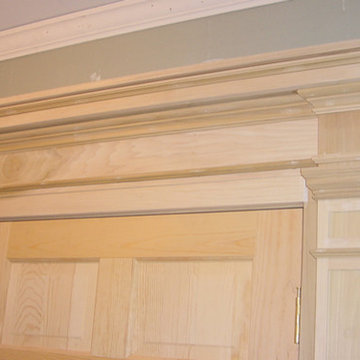
Custom door casing trim design
Large trendy enclosed family room library photo in Newark
Large trendy enclosed family room library photo in Newark
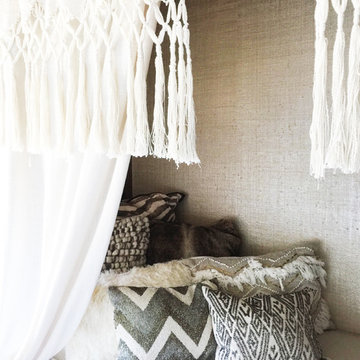
Small eclectic enclosed medium tone wood floor and brown floor family room library photo in Santa Barbara with beige walls
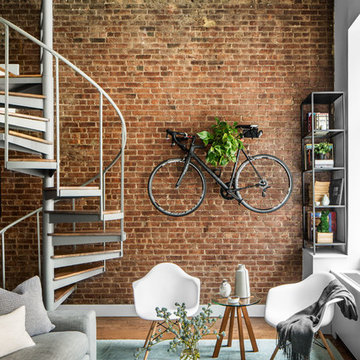
Photos by Sean Litchfield for Homepolish
Inspiration for an industrial family room library remodel in Other with red walls
Inspiration for an industrial family room library remodel in Other with red walls
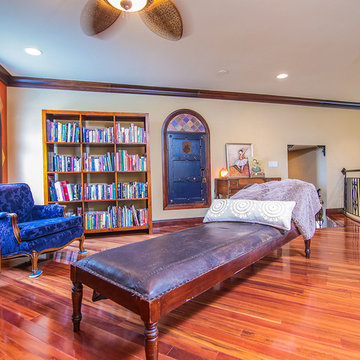
Mid-sized eclectic loft-style dark wood floor family room library photo in Miami with beige walls

Example of a large trendy open concept medium tone wood floor family room library design in Minneapolis with white walls, no fireplace and no tv
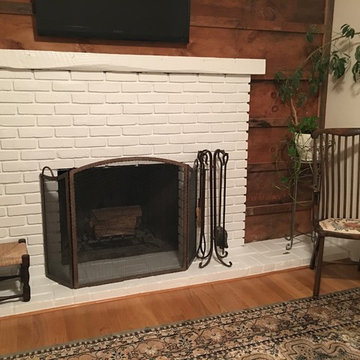
We update the look of the room by painting the red brick fireplace with white paint. The mantle was painted with a high gloss finish. We gave the barn boards a more finished appearance by adding strips of lathe at the seam of each board.
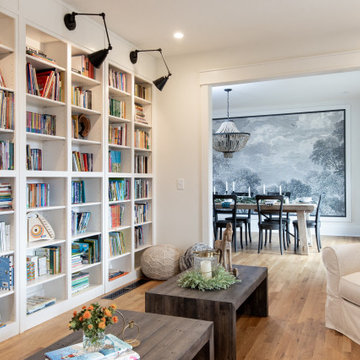
Example of a transitional enclosed medium tone wood floor and brown floor family room library design in Atlanta with white walls
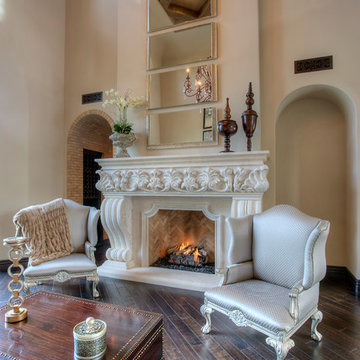
World Renowned Architecture Firm Fratantoni Design created this beautiful home! They design home plans for families all over the world in any size and style. They also have in-house Interior Designer Firm Fratantoni Interior Designers and world class Luxury Home Building Firm Fratantoni Luxury Estates! Hire one or all three companies to design and build and or remodel your home!
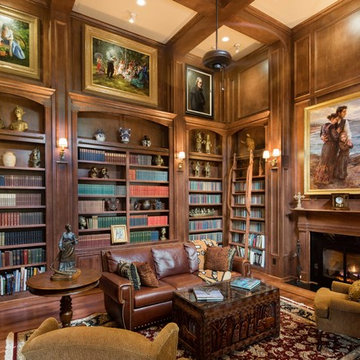
Jerry B. Smith
Example of an ornate enclosed dark wood floor and brown floor family room library design in Houston with brown walls, a standard fireplace and no tv
Example of an ornate enclosed dark wood floor and brown floor family room library design in Houston with brown walls, a standard fireplace and no tv
Family Room Library Ideas
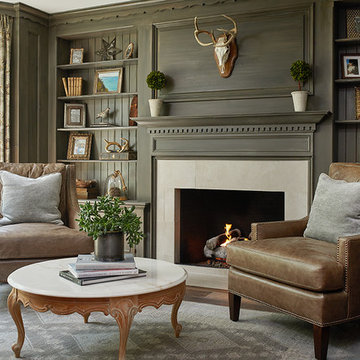
Ashley Avila
Family room library - large traditional medium tone wood floor family room library idea in Grand Rapids with gray walls, a standard fireplace and a tile fireplace
Family room library - large traditional medium tone wood floor family room library idea in Grand Rapids with gray walls, a standard fireplace and a tile fireplace
10






