What to do with fireplace wall in kitchen
Ang R
10 days ago
Related Stories
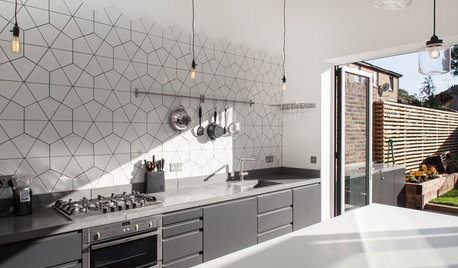
KITCHEN DESIGNKitchen of the Week: Geometric Tile Wall in a White Kitchen
Skylights, bifold doors, white walls and dark cabinets star in this light-filled kitchen addition
Full Story
KITCHEN DESIGNKitchen of the Week: A Wall Comes Down and This Kitchen Opens Up
A bump-out and a reconfigured layout create room for a large island, a walk-in pantry and a sun-filled breakfast area
Full Story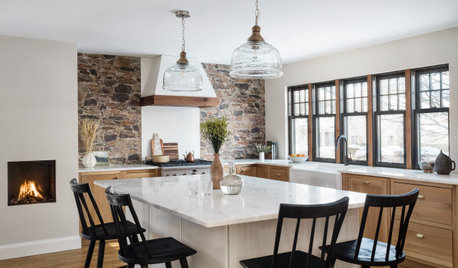
KITCHEN MAKEOVERSKitchen of the Week: Cozy Cottage Style With a Fireplace
A designer helps an empty-nest couple create a warm and inviting space with wood cabinets and a stone-look backsplash
Full Story
BEFORE AND AFTERSKitchen of the Week: Bungalow Kitchen’s Historic Charm Preserved
A new design adds function and modern conveniences and fits right in with the home’s period style
Full Story
KITCHEN DESIGNSingle-Wall Galley Kitchens Catch the 'I'
I-shape kitchen layouts take a streamlined, flexible approach and can be easy on the wallet too
Full Story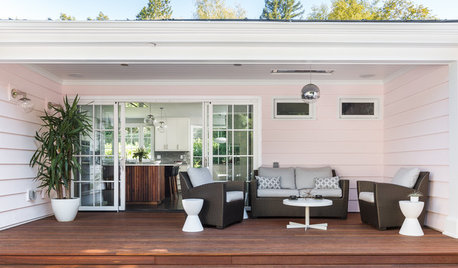
KITCHEN MAKEOVERSKitchen of the Week: Bye-Bye, Wall — Hello, Great Outdoors
Removing a wall and relocating a laundry and powder room enlarge this cramped space and improve access to the backyard
Full Story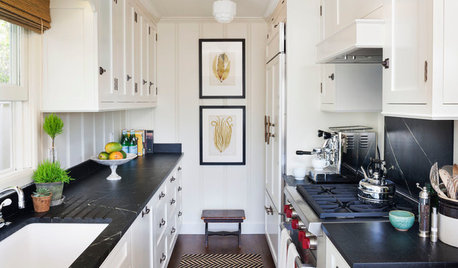
KITCHEN DESIGNWhy a Designer Kept Her Kitchen Walls
Closed kitchens help hide messes (and smells) and create a zone for ‘me time.’ Do you like your kitchen open or closed?
Full Story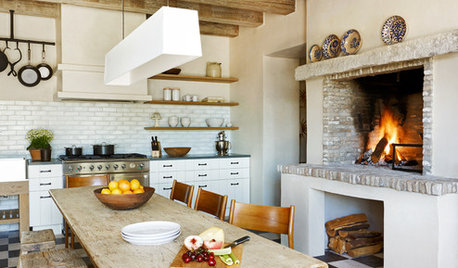
KITCHEN DESIGN8 Fireplaces to Feed Your Kitchen's Style
It's easy to find good kitchen help these days — these fireplaces help you cook, provide focal points and create delicious warmth
Full Story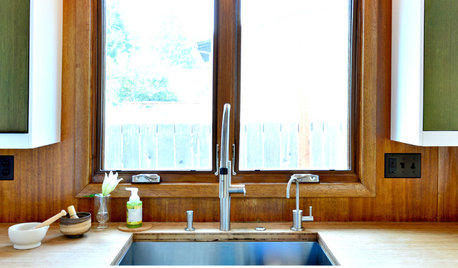
MIDCENTURY HOMESKitchen of the Week: Walls Come Down in a Colorful Midcentury Space
In this modern home, a galley kitchen opens up and connects to dining and family areas with a roomy bamboo island
Full Story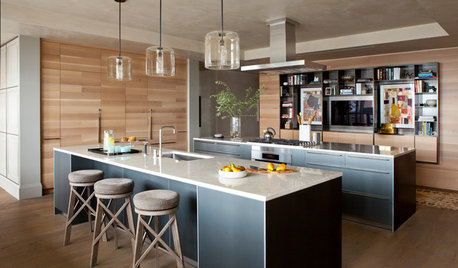
KITCHEN STORAGENew This Week: 3 Kitchens With Hardworking Storage Walls
Push storage components to the wall to free up space for a large island with a big work surface
Full StoryMore Discussions






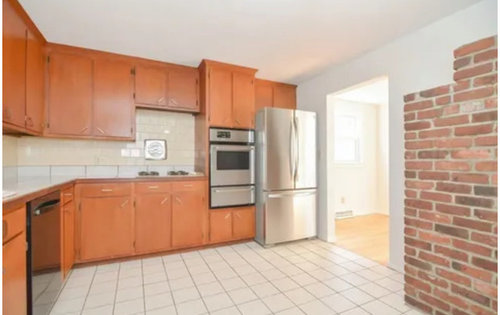




HU-187528210
Kendrah
Related Professionals
Linton Hall Interior Designers & Decorators · Kearny Furniture & Accessories · Danville Custom Artists · Aurora Lighting · East Hanover Interior Designers & Decorators · Bell Gardens Architects & Building Designers · Burlington General Contractors · Jacksonville General Contractors · Mililani Town General Contractors · North New Hyde Park General Contractors · Rock Island General Contractors · Newington General Contractors · Towson General Contractors · Fort Washington Lighting · University LightingPaul F.
elcieg
Ang ROriginal Author
latifolia
Patricia Colwell Consulting
littlebug Zone 5 Missouri
Fireplace Treatments
Ang ROriginal Author