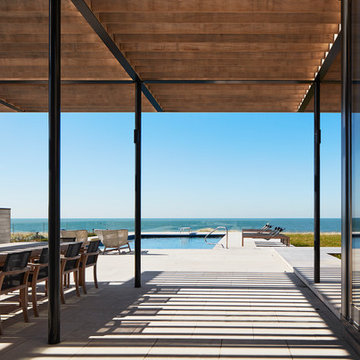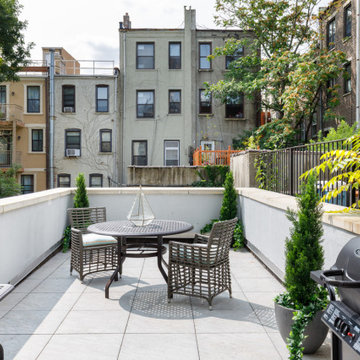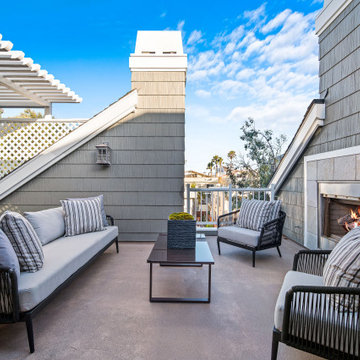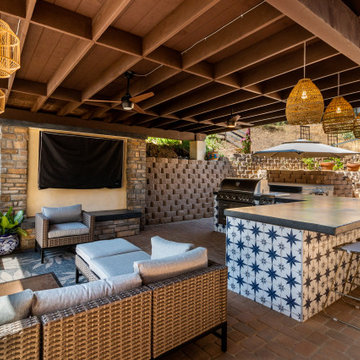Refine by:
Budget
Sort by:Popular Today
81 - 100 of 41,224 photos
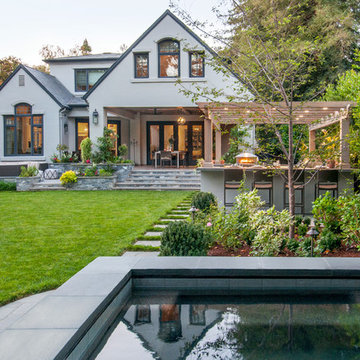
Photos by Crystal Waye
Large backyard patio kitchen photo in San Francisco with a pergola
Large backyard patio kitchen photo in San Francisco with a pergola
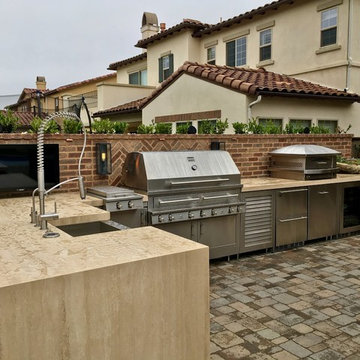
Inspiration for a huge contemporary backyard concrete paver patio kitchen remodel in San Diego with a pergola
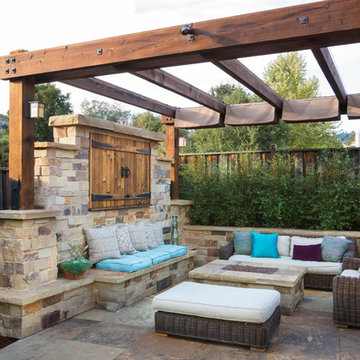
John Benson Photography
Inspiration for a large mediterranean backyard stone patio kitchen remodel in San Francisco with a pergola
Inspiration for a large mediterranean backyard stone patio kitchen remodel in San Francisco with a pergola
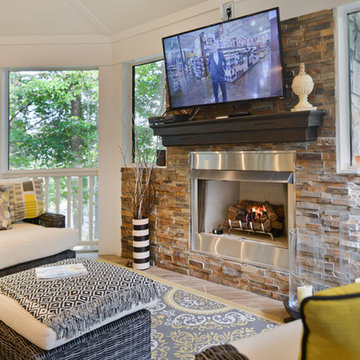
Stunning Outdoor Remodel in the heart of Kingstown, Alexandria, VA 22310.
Michael Nash Design Build & Homes created a new stunning screen porch with dramatic color tones, a rustic country style furniture setting, a new fireplace, and entertainment space for large sporting event or family gatherings.
The old window from the dining room was converted into French doors to allow better flow in and out of home. Wood looking porcelain tile compliments the stone wall of the fireplace. A double stacked fireplace was installed with a ventless stainless unit inside of screen porch and wood burning fireplace just below in the stoned patio area. A big screen TV was mounted over the mantel.
Beaded panel ceiling covered the tall cathedral ceiling, lots of lights, craftsman style ceiling fan and hanging lights complimenting the wicked furniture has set this screen porch area above any project in its class.
Just outside of the screen area is the Trex covered deck with a pergola given them a grilling and outdoor seating space. Through a set of wrapped around staircase the upper deck now is connected with the magnificent Lower patio area. All covered in flagstone and stone retaining wall, shows the outdoor entertaining option in the lower level just outside of the basement French doors. Hanging out in this relaxing porch the family and friends enjoy the stunning view of their wooded backyard.
The ambiance of this screen porch area is just stunning.
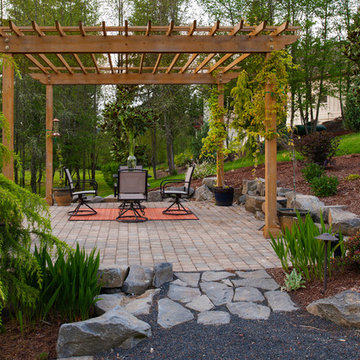
Inspiration for a timeless patio fountain remodel in Portland with a pergola
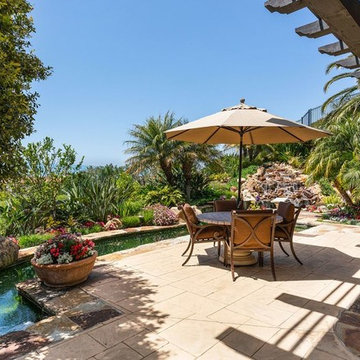
Example of a tuscan backyard stone patio fountain design in Orange County with a pergola
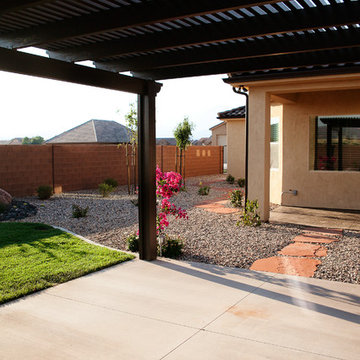
We have recently built this free-standing pergola for American Heritage Homes. This home is in Hurricane, UT. The homeowner is beyond happy with how his home and backyard has turned out.
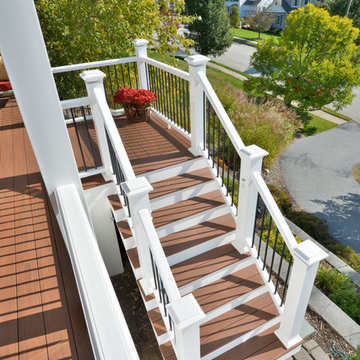
Bob Skinner
Inspiration for a mid-sized timeless backyard deck remodel in New York with a pergola
Inspiration for a mid-sized timeless backyard deck remodel in New York with a pergola
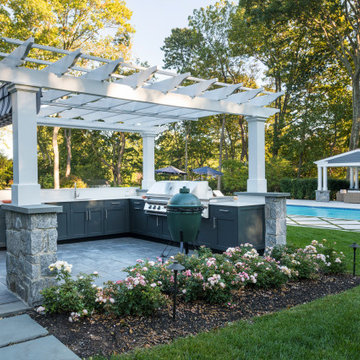
This pool and backyard patio area is an entertainer's dream with plenty of conversation areas including a dining area, lounge area, fire pit, bar/outdoor kitchen seating, pool loungers and a covered gazebo with a wall mounted TV. The striking grass and concrete slab walkway design is sure to catch the eyes of all the guests.
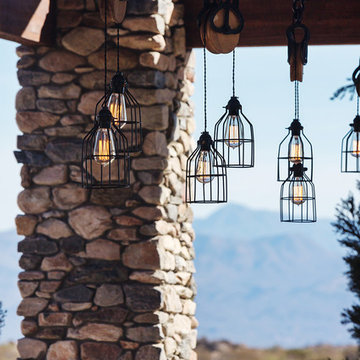
Cantabrica Estates is a private gated community located in North Scottsdale. Spec home available along with build-to-suit and incredible view lots.
For more information contact Vicki Kaplan at Arizona Best Real Estate
Spec Home Built By: LaBlonde Homes
Photography by: Leland Gebhardt
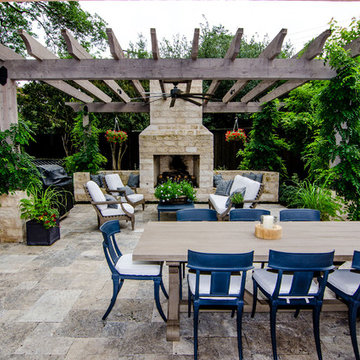
We designed and built this outdoor living area to meet the needs of the homeowner including builtin seating in hill country limestone. The pergola is integrated with the fireplace. In the background there is a small limestone fountain and seating area surrounded by plantings to create a small prayer garden.
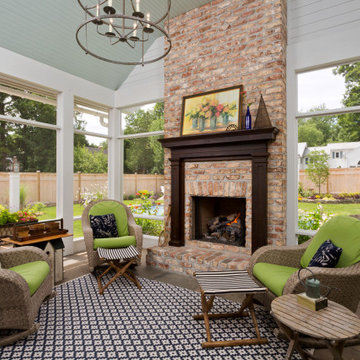
The clients were looking for an outdoor space they could retreat to and enjoy with their family. The backyard of this home features flower gardens, a gas burning lamp post, decorative pergola extending from the main house to the garage, 30' fiberglass pool with a splashpad, gas burning firepit area, patio area for outdoor dining, and a screened in porch complete with a 36" fireplace. The pergola is aesthetically pleasing while giving some protection from the elements journeying from house to garage and vice versa. Even with a 30' pool, there is plenty of yard space for family games. The placement of the firepit when lit gives just the right amount of ambiance for overlooking the property in the evening. The patio is located adjacent to the screened in porch that leads into the kitchen for ease of dining and socializing outdoors. The screened in porch allows the family to enjoy aspects of the backyard during inclement weather.
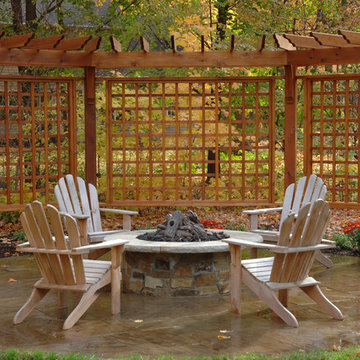
Example of an arts and crafts backyard stamped concrete patio design in Minneapolis with a fire pit and a pergola
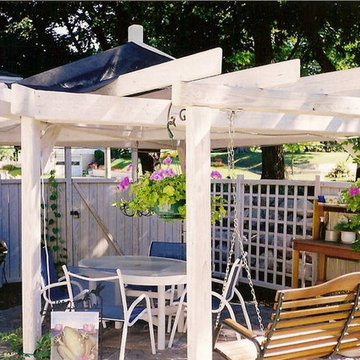
Pergolas to say the least are only limited by my imagination.
Patio - small eclectic side yard brick patio idea in Minneapolis with a pergola
Patio - small eclectic side yard brick patio idea in Minneapolis with a pergola
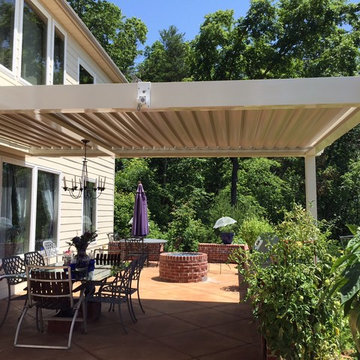
The Premier Pergola opens to allow warming sunshine onto patio or into home. It closes to protect patio from rain, heat, sun, and UV rays that damage furniture and dampen outdoor entertaining plans.
Louvers are 8" wide, allowing the maximum amount of sunlight back into home. They close completely to block heat and rain, or partially allowing heat to escape and cool air to flow.
The homeowner can choose from manual operation or electric operation.
The Premier Pergola can span twenty (20) feet without support post. This makes it an ideal cover for large spaces: outdoor entertaining areas, restaurant dining areas, picnic areas, community pools, and children's playgrounds.
Pergola Ideas
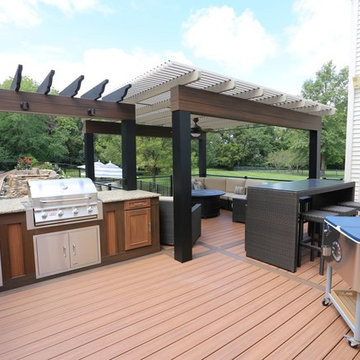
Looking to escape the heat? Close the louvered roof and enjoy the shade. Want to feel the warmth of summer? Open the louvered roof and feel the sun. An adjustable pergola is the perfect solution for your outdoor seating area.
5












