Family Room Library Ideas
Refine by:
Budget
Sort by:Popular Today
121 - 140 of 13,843 photos
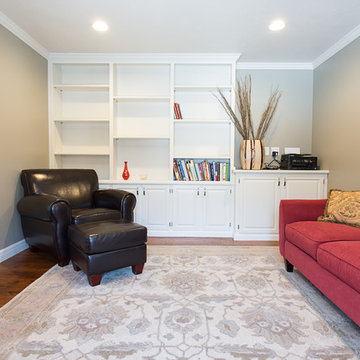
Example of a mid-sized transitional enclosed medium tone wood floor family room library design in Other with gray walls, no fireplace and no tv
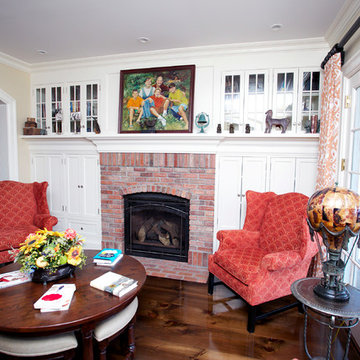
Inspiration for a mid-sized timeless open concept dark wood floor family room library remodel in New York with beige walls, a standard fireplace, a brick fireplace and no tv
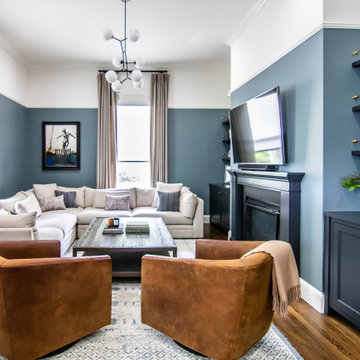
Ready to lounge all day in this stunning space!
•
Interior Restoration + Renovation, 1840 Built Home
Newton, MA
Example of a transitional family room library design in Boston with blue walls and a wall-mounted tv
Example of a transitional family room library design in Boston with blue walls and a wall-mounted tv
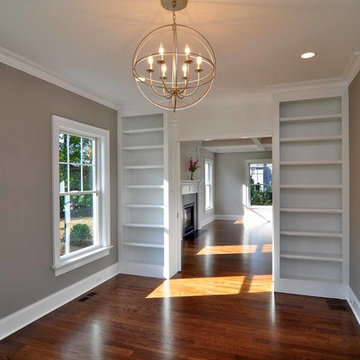
2015 Connecticut Home Builders and Remodelers Association HOBI Award for Best Fairfield County Spec
Home $1-2 Million
Mid-sized transitional enclosed dark wood floor family room library photo in New York with gray walls and no fireplace
Mid-sized transitional enclosed dark wood floor family room library photo in New York with gray walls and no fireplace
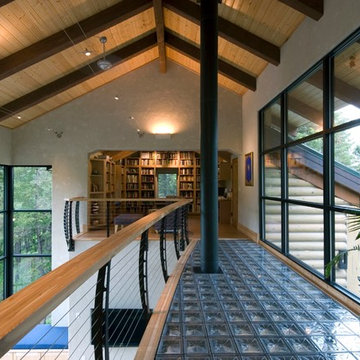
The interior of this house features an open balcony with a glass block floor and a Keuka style curved cable railing. The glass bridge leads to the library sitting area. The ceilings are vaulted with large window walls on both sides.
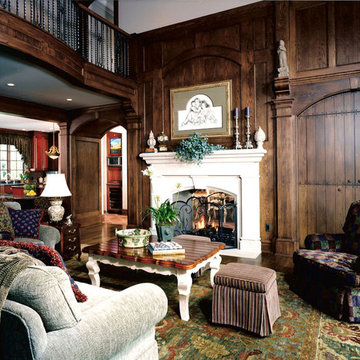
This home is in a rural area. The client was wanting a home reminiscent of those built by the auto barons of Detroit decades before. The home focuses on a nature area enhanced and expanded as part of this property development. The water feature, with its surrounding woodland and wetland areas, supports wild life species and was a significant part of the focus for our design. We orientated all primary living areas to allow for sight lines to the water feature. This included developing an underground pool room where its only windows looked over the water while the room itself was depressed below grade, ensuring that it would not block the views from other areas of the home. The underground room for the pool was constructed of cast-in-place architectural grade concrete arches intended to become the decorative finish inside the room. An elevated exterior patio sits as an entertaining area above this room while the rear yard lawn conceals the remainder of its imposing size. A skylight through the grass is the only hint at what lies below.
Great care was taken to locate the home on a small open space on the property overlooking the natural area and anticipated water feature. We nestled the home into the clearing between existing trees and along the edge of a natural slope which enhanced the design potential and functional options needed for the home. The style of the home not only fits the requirements of an owner with a desire for a very traditional mid-western estate house, but also its location amongst other rural estate lots. The development is in an area dotted with large homes amongst small orchards, small farms, and rolling woodlands. Materials for this home are a mixture of clay brick and limestone for the exterior walls. Both materials are readily available and sourced from the local area. We used locally sourced northern oak wood for the interior trim. The black cherry trees that were removed were utilized as hardwood flooring for the home we designed next door.
Mechanical systems were carefully designed to obtain a high level of efficiency. The pool room has a separate, and rather unique, heating system. The heat recovered as part of the dehumidification and cooling process is re-directed to maintain the water temperature in the pool. This process allows what would have been wasted heat energy to be re-captured and utilized. We carefully designed this system as a negative pressure room to control both humidity and ensure that odors from the pool would not be detectable in the house. The underground character of the pool room also allowed it to be highly insulated and sealed for high energy efficiency. The disadvantage was a sacrifice on natural day lighting around the entire room. A commercial skylight, with reflective coatings, was added through the lawn-covered roof. The skylight added a lot of natural daylight and was a natural chase to recover warm humid air and supply new cooled and dehumidified air back into the enclosed space below. Landscaping was restored with primarily native plant and tree materials, which required little long term maintenance. The dedicated nature area is thriving with more wildlife than originally on site when the property was undeveloped. It is rare to be on site and to not see numerous wild turkey, white tail deer, waterfowl and small animals native to the area. This home provides a good example of how the needs of a luxury estate style home can nestle comfortably into an existing environment and ensure that the natural setting is not only maintained but protected for future generations.
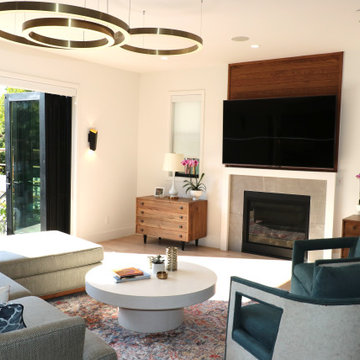
This couple is comprised of a famous vegan chef and a leader in the
Plant based community. Part of the joy of the spacious yard, was to plant an
Entirely edible landscape. These glorious spaces, family room and garden, is where the couple also Entertains and relaxes.
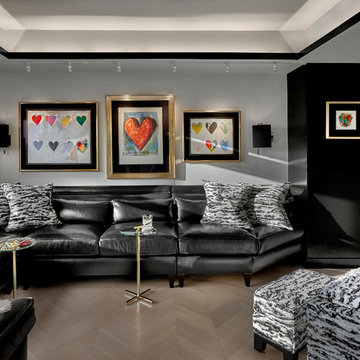
Contemporary family room using shades of black and white with colorful artwork.
Tony Soluri Photography
Inspiration for a large contemporary open concept light wood floor, beige floor and tray ceiling family room library remodel in Chicago with white walls, no fireplace and no tv
Inspiration for a large contemporary open concept light wood floor, beige floor and tray ceiling family room library remodel in Chicago with white walls, no fireplace and no tv
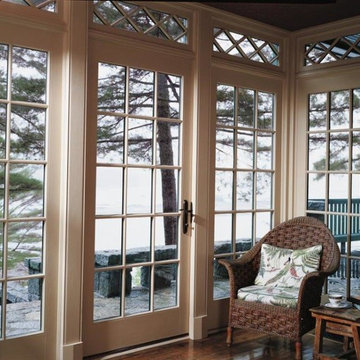
Pella Corporate
Inspiration for a timeless enclosed family room library remodel in San Francisco with no fireplace and no tv
Inspiration for a timeless enclosed family room library remodel in San Francisco with no fireplace and no tv
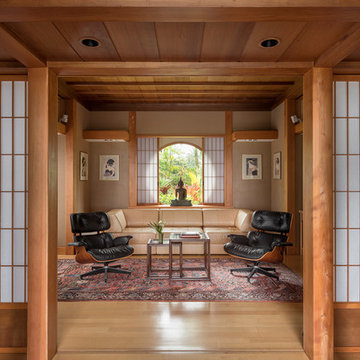
Aaron Leitz
Mid-sized asian enclosed light wood floor and beige floor family room library photo in Hawaii with beige walls, no fireplace and a tv stand
Mid-sized asian enclosed light wood floor and beige floor family room library photo in Hawaii with beige walls, no fireplace and a tv stand

A great room with clerestory windows and a unique loft area is perfect for both relaxing and working/studying from home. Design and construction by Meadowlark Design + Build in Ann Arbor, Michigan. Professional photography by Sean Carter.

Built in concrete bookshelves catch your eye as you enter this family room! Plenty of space for all those family photos, storage for the kids books and games and most importantly an easy place for the family to gather and spend time together.
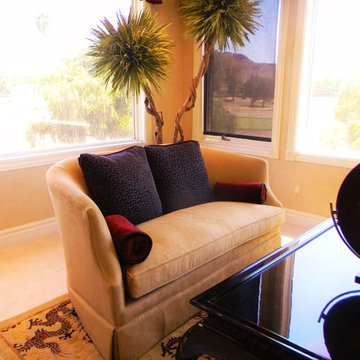
Working photos by Suzan Ann Interiors
Inspiration for a small asian enclosed carpeted family room library remodel in Phoenix with yellow walls, no fireplace and no tv
Inspiration for a small asian enclosed carpeted family room library remodel in Phoenix with yellow walls, no fireplace and no tv
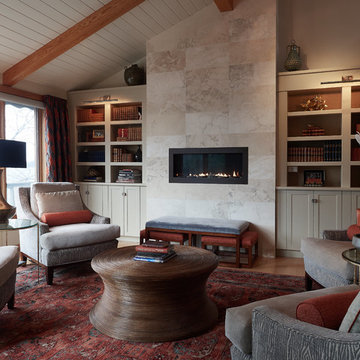
Transitional enclosed dark wood floor and brown floor family room library photo in New York with gray walls, a ribbon fireplace and a tile fireplace
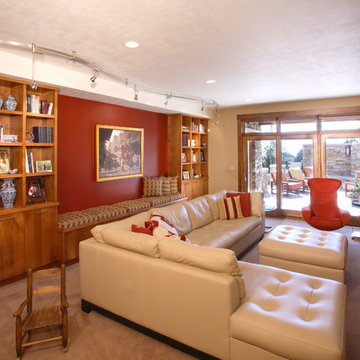
Large trendy open concept carpeted and brown floor family room library photo in Salt Lake City with red walls
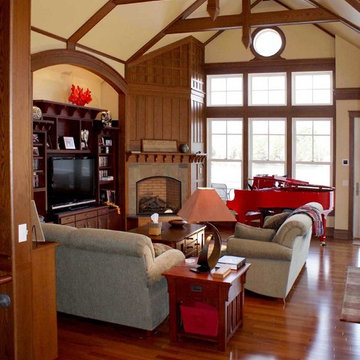
The open space is broken up with a true colar tie wrapped in pre-finished oak trim with a Stick Victorian flavor. Marvin windows done with a cottage SDL grill finish the space
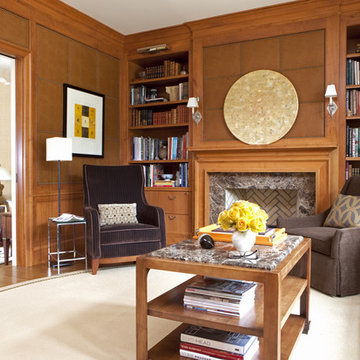
Inspiration for a contemporary family room library remodel in DC Metro with brown walls, a standard fireplace and a stone fireplace
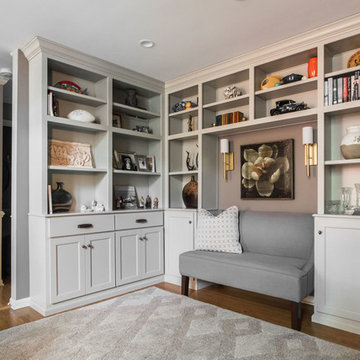
Example of a mid-sized transitional open concept medium tone wood floor and beige floor family room library design in Chicago with gray walls, no fireplace and no tv
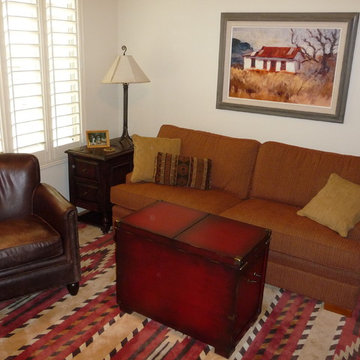
Inspiration for a small southwestern enclosed carpeted and brown floor family room library remodel in Phoenix with beige walls, no fireplace and a concealed tv
Family Room Library Ideas
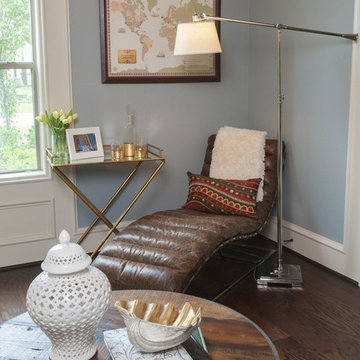
Inspiration for a mid-sized transitional dark wood floor and brown floor family room library remodel in Houston with gray walls
7





