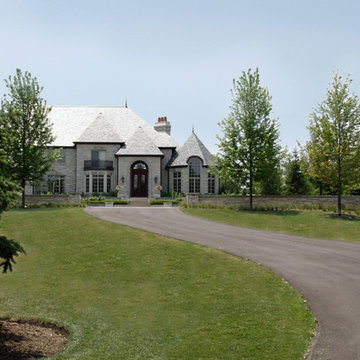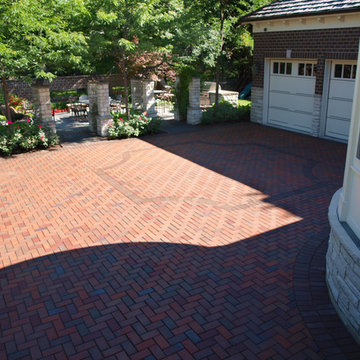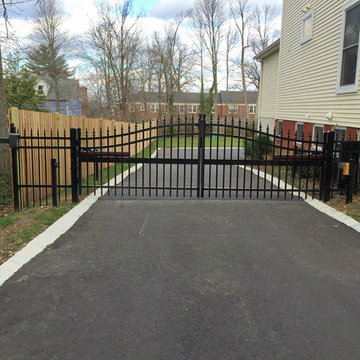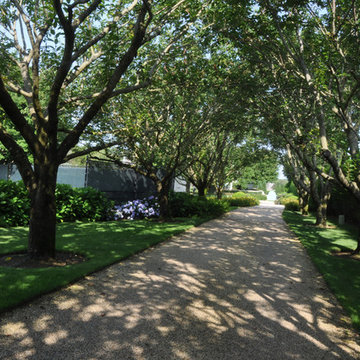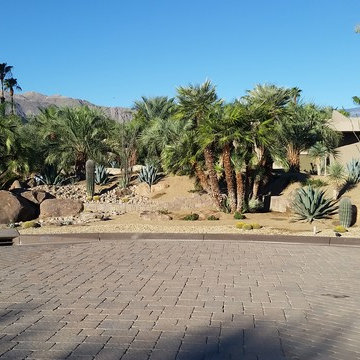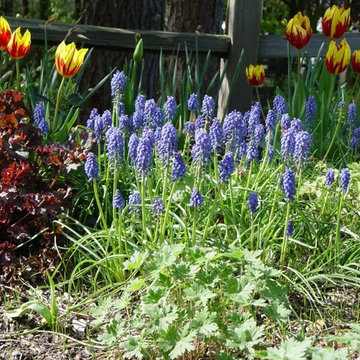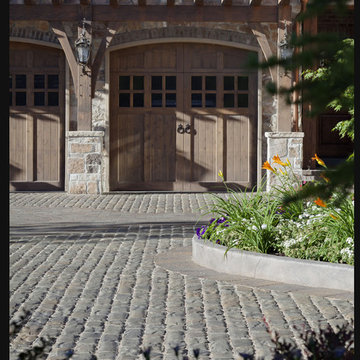Driveway Ideas & Designs
Refine by:
Budget
Sort by:Popular Today
61 - 80 of 19,974 photos
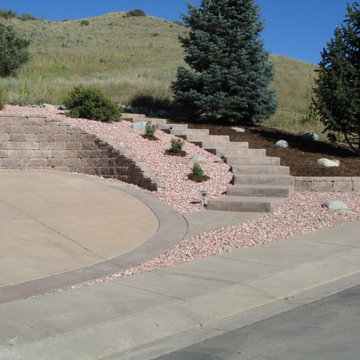
Design ideas for a mid-sized transitional full sun front yard stone landscaping in Denver.
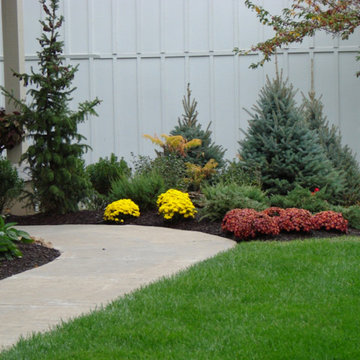
Inspiration for a large full sun front yard mulch driveway in Kansas City.
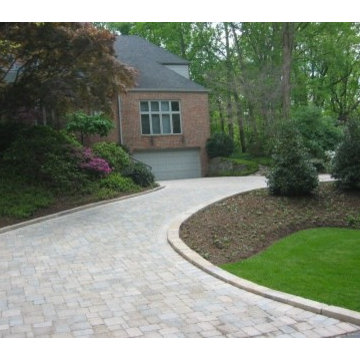
This is an example of a large traditional partial sun front yard concrete paver driveway in DC Metro.
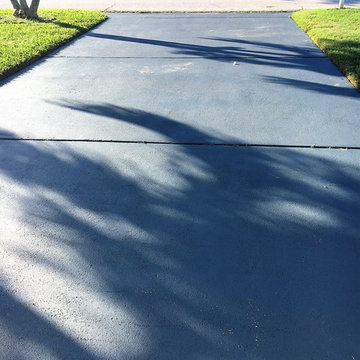
American Painters Inc
Inspiration for a mid-sized traditional partial sun front yard driveway in Tampa.
Inspiration for a mid-sized traditional partial sun front yard driveway in Tampa.
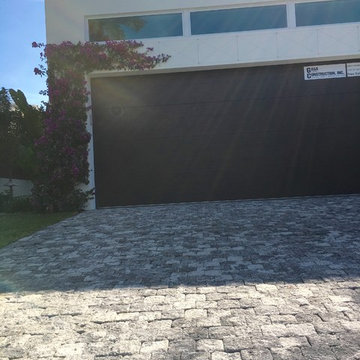
Design ideas for a mid-sized tropical partial sun front yard concrete paver landscaping in Miami.
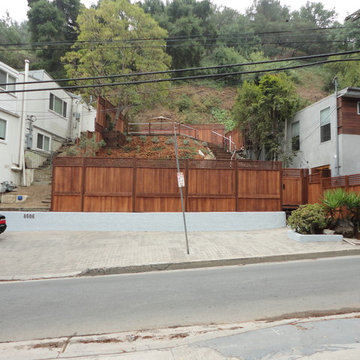
The entire lot was fenced in with a beautiful redwood fence with English lattice top to add architectural interest. The hillside plantings are a combination of California natives and drought-tolerant plants to encourage birds and butterflies into the garden as well as control hillside erosion. A wooden staircase, inlaid with natural stone and pebbles, with metal and wood railing connects the lower level to the upper level.
Photo by: Magda Lane
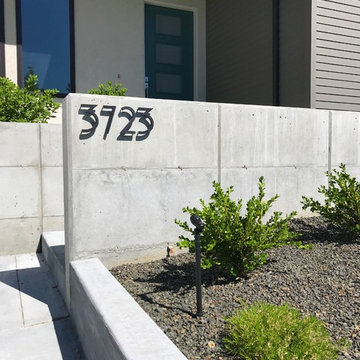
Concrete wall with hidden steps and address
Design ideas for a modern front yard driveway in Boise.
Design ideas for a modern front yard driveway in Boise.
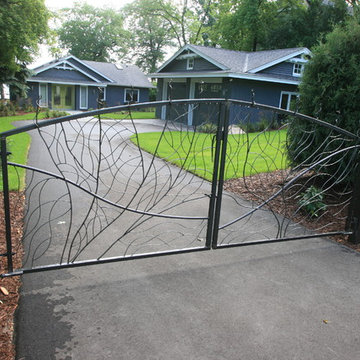
After Photos: We resurfaced the driveway and added a paver entrance. The custom metal entrance gate serves two purposes: 1 for security when they are not using this home and 2 for esthetics. They didn't want to put up a fence, so we brought in plant material to create the enclosure around the gate. We also created larger planting beds and out cropping's with boulders. The result is a charming cottage on the lake!
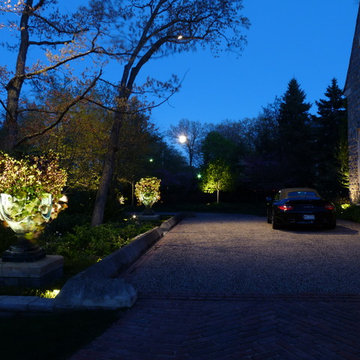
Nick Miller
Photo of a large traditional partial sun front yard brick driveway in Chicago for spring.
Photo of a large traditional partial sun front yard brick driveway in Chicago for spring.
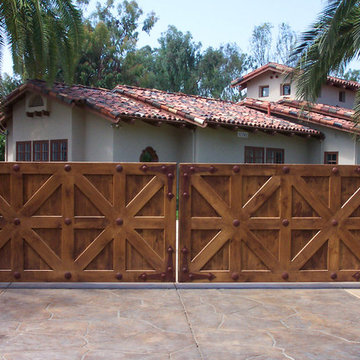
This is an example of a large mediterranean full sun front yard gravel landscaping in Los Angeles for spring.
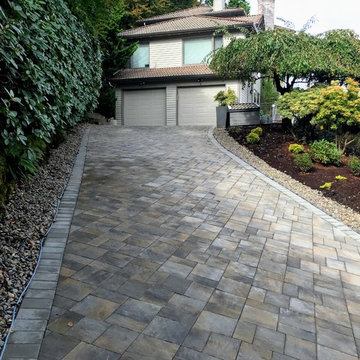
The new driveway utilizes pavers from Belgard and a snow melt system from Warmup.
Pictures by Ben Bowen of Ross NW Watergardens
This is an example of a large traditional front yard concrete paver driveway in Portland.
This is an example of a large traditional front yard concrete paver driveway in Portland.
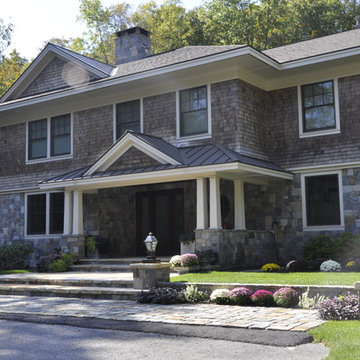
Mandy's Spring Nursery
This is an example of a large transitional partial sun front yard stone driveway in New York.
This is an example of a large transitional partial sun front yard stone driveway in New York.
Driveway Ideas & Designs
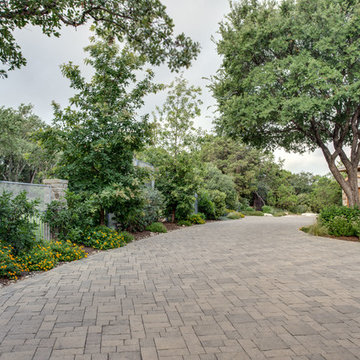
The designers were forced by site constraints to place the front door substantially pointed at the side of the neighbor's property. Deed restrictions prohibited a conventional privacy fence, and a fortress-like barrier was undesirable. The designer only had a little space to fit both plantings and the new metal screening. They worked out a patchwork of interesting metal mesh and other metal panels, along with more conventional iron fence pales and stock wire, to visually tie the new metal screening to fences found elsewhere on the property.
An ARDA for Design Details goes to
Hobbs’ Ink
Designer: Janet Hobbs
From: Bee cave, Texas
4






