Small Closet Ideas
Refine by:
Budget
Sort by:Popular Today
201 - 220 of 5,979 photos
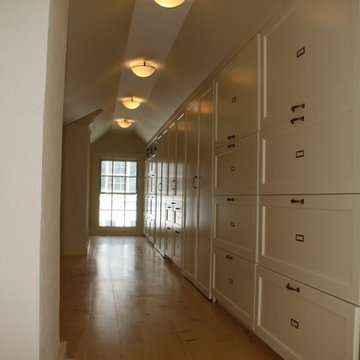
RDS
Small elegant gender-neutral medium tone wood floor walk-in closet photo in Portland Maine with white cabinets and recessed-panel cabinets
Small elegant gender-neutral medium tone wood floor walk-in closet photo in Portland Maine with white cabinets and recessed-panel cabinets
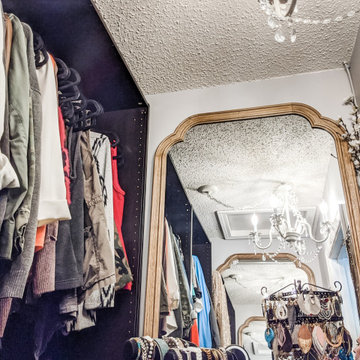
took a traditional 1980's "stand in" closet with upper and lower hanging rods running parallel to the walls to a set of prefab & adjustable hanging cabinets along the back wall allowing us to use the entire height of the closet (versus shelving over the hanging rods that was poorly utilized). Adding dressers to each side for additional capacity while maintaining a tidy clean look and giving the homeowner a small area for accessorizing (and storing accessories)
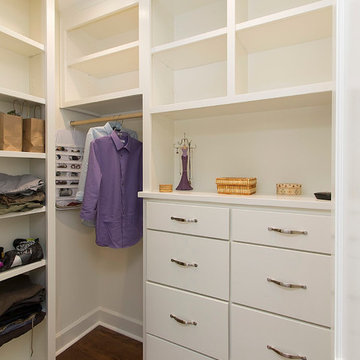
Small elegant gender-neutral dark wood floor walk-in closet photo in New Orleans with flat-panel cabinets and white cabinets
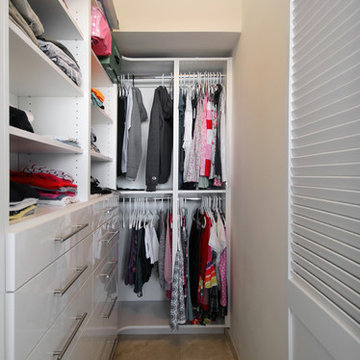
Inspiration for a small contemporary gender-neutral porcelain tile and beige floor walk-in closet remodel in Miami with flat-panel cabinets and white cabinets
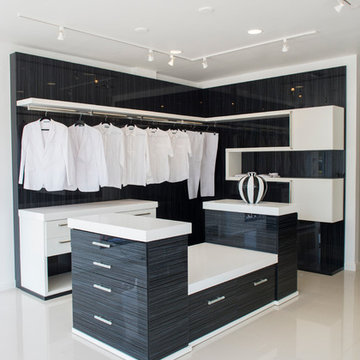
Ultra modern two tone high gloss closet with island bench
Example of a small minimalist closet design in Los Angeles
Example of a small minimalist closet design in Los Angeles
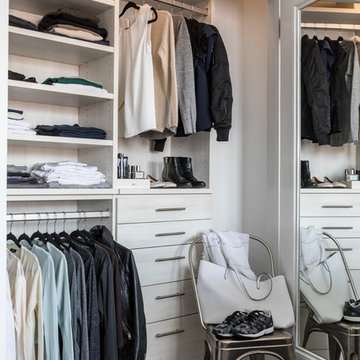
Marco Ricca
Inspiration for a small contemporary women's dark wood floor and brown floor reach-in closet remodel in Denver with open cabinets and light wood cabinets
Inspiration for a small contemporary women's dark wood floor and brown floor reach-in closet remodel in Denver with open cabinets and light wood cabinets
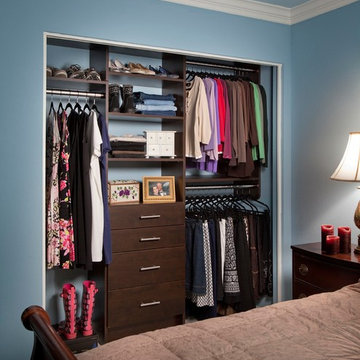
Woman's reach in closet, chocolate pear modern panel, nickel bar pull handles.
Reach-in closet - small transitional women's carpeted reach-in closet idea in Phoenix with flat-panel cabinets and dark wood cabinets
Reach-in closet - small transitional women's carpeted reach-in closet idea in Phoenix with flat-panel cabinets and dark wood cabinets
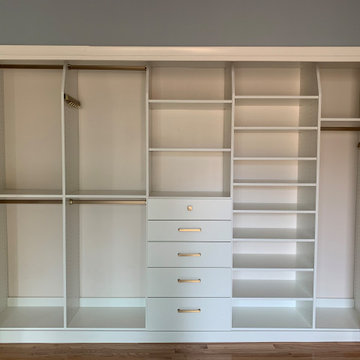
Reach-in closet - small traditional gender-neutral light wood floor and yellow floor reach-in closet idea in Other with flat-panel cabinets and white cabinets
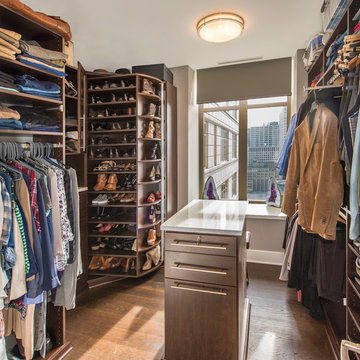
Closet design by Tim Higbee of Closet Works:
A small closet island occupies the center of the walk-in, effectively dividing the space into "his" and "hers" sides. Drawers in the island include dividers for organizing lingerie and small personal items.
photo - Cathy Rabeler
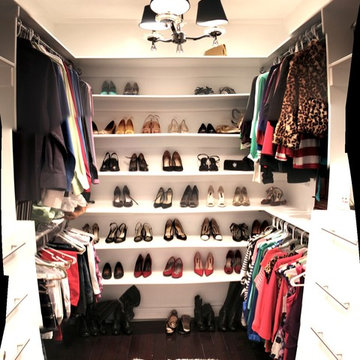
Custom Closets included in $99/sq.ft builds by thirdeyemodern.com of Houston, TX
Walk-in closet - small gender-neutral dark wood floor walk-in closet idea in Miami with open cabinets and white cabinets
Walk-in closet - small gender-neutral dark wood floor walk-in closet idea in Miami with open cabinets and white cabinets
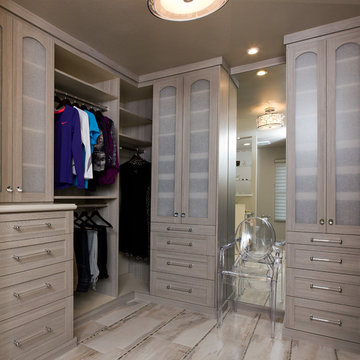
Joe Worsley, Photographer
Inspiration for a small transitional women's porcelain tile dressing room remodel in Sacramento with shaker cabinets and gray cabinets
Inspiration for a small transitional women's porcelain tile dressing room remodel in Sacramento with shaker cabinets and gray cabinets
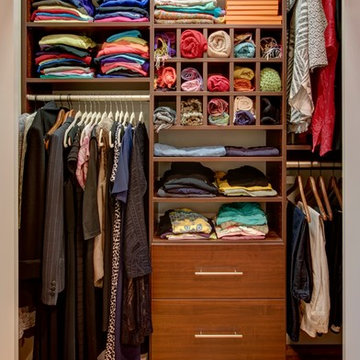
Reach-in closet - small transitional gender-neutral medium tone wood floor and beige floor reach-in closet idea in New York with flat-panel cabinets and dark wood cabinets
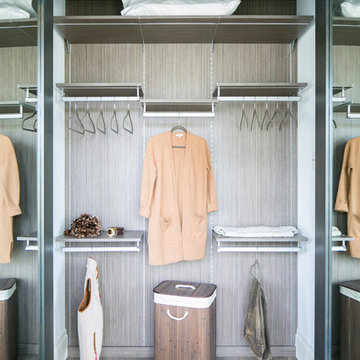
Small Closet Organization
Interior Design Firm, Robeson Design
Closet Factory (Denver)
Contractor, Earthwood Custom Remodeling, Inc.
Cabinetry, Exquisite Kitchen Design (Denver)
Photos by Ryan Garvin
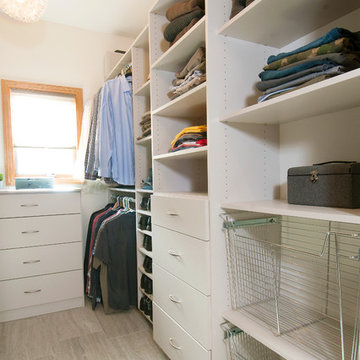
Marcia Hansen
Small minimalist gender-neutral ceramic tile walk-in closet photo in Wichita with flat-panel cabinets and white cabinets
Small minimalist gender-neutral ceramic tile walk-in closet photo in Wichita with flat-panel cabinets and white cabinets
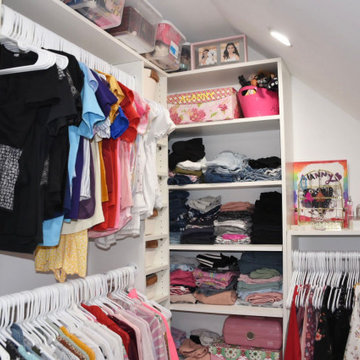
Inspiration for a small contemporary women's vinyl floor and beige floor walk-in closet remodel in New York with white cabinets
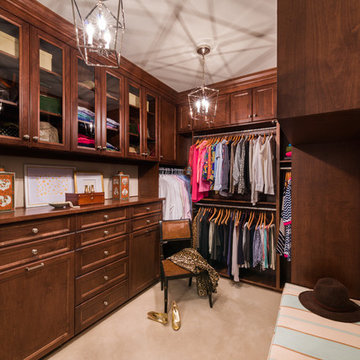
David H Ramsey Commercial Photography
Example of a small classic gender-neutral carpeted and beige floor dressing room design in Charlotte with recessed-panel cabinets and medium tone wood cabinets
Example of a small classic gender-neutral carpeted and beige floor dressing room design in Charlotte with recessed-panel cabinets and medium tone wood cabinets
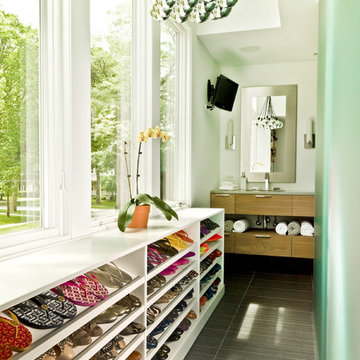
Cynthia Lynn
Small trendy women's gray floor walk-in closet photo in Chicago with open cabinets and white cabinets
Small trendy women's gray floor walk-in closet photo in Chicago with open cabinets and white cabinets
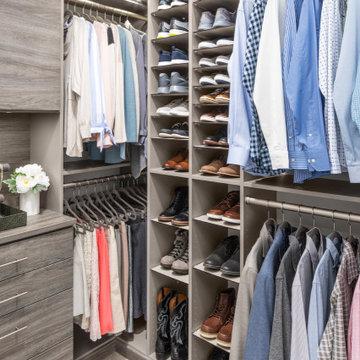
We maximize every inch of space in your walk-in closet. You will have even more room for your favorite shoes, tops, handbags, and accessories!
This closet comes with our ShoeShrine™ which is fully adjustable shoe storage personalized to how many shoes and the type of shoes that you have. We'll make sure that every pair has the perfect place and then some for new additions!
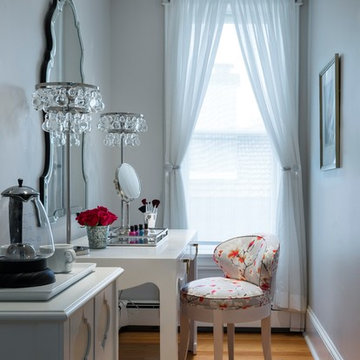
Martha O'Hara Interiors, Interior Design & Photo Styling | Corey Gaffer, Photography
Please Note: All “related,” “similar,” and “sponsored” products tagged or listed by Houzz are not actual products pictured. They have not been approved by Martha O’Hara Interiors nor any of the professionals credited. For information about our work, please contact design@oharainteriors.com.
Small Closet Ideas
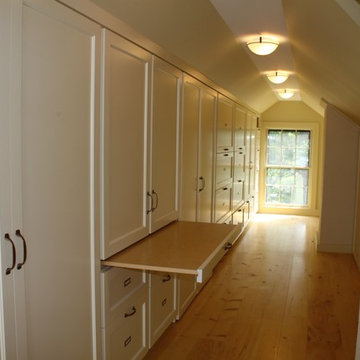
RDS
Walk-in closet - small traditional gender-neutral light wood floor walk-in closet idea in Portland Maine with white cabinets
Walk-in closet - small traditional gender-neutral light wood floor walk-in closet idea in Portland Maine with white cabinets
11





