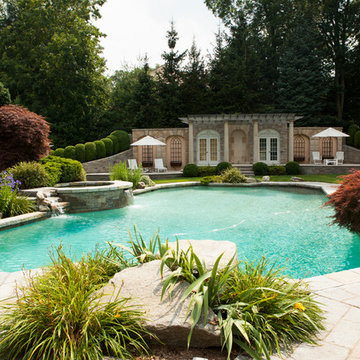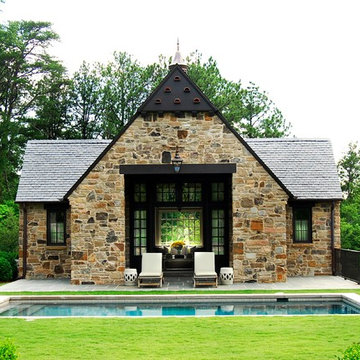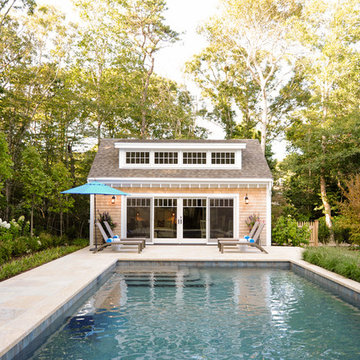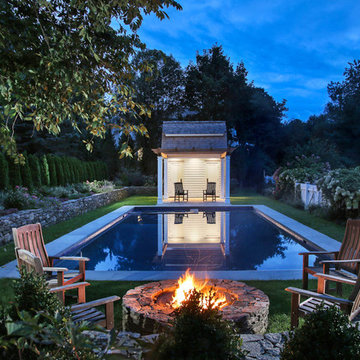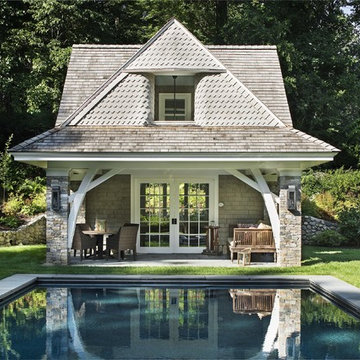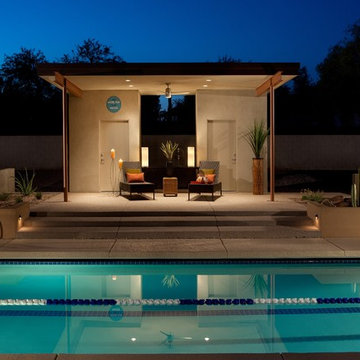Pool House Ideas
Refine by:
Budget
Sort by:Popular Today
181 - 200 of 12,042 photos
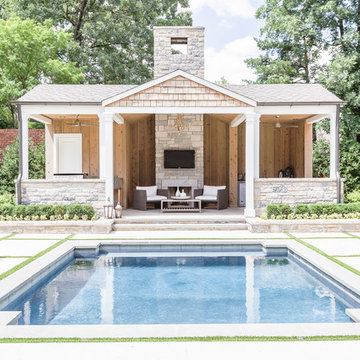
Photo // Alyssa Rosenheck
Design // Austin Bean Design Studio
Large elegant backyard custom-shaped pool house photo in Other
Large elegant backyard custom-shaped pool house photo in Other
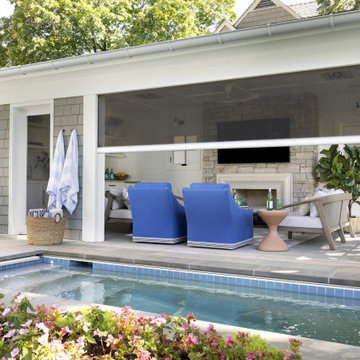
Contractor: Dovetail Renovation
Interiors: Martha Dayton Design
Landscape: Keenan & Sveiven
Photography: Spacecrafting
Pool house - traditional backyard rectangular pool house idea in Minneapolis
Pool house - traditional backyard rectangular pool house idea in Minneapolis
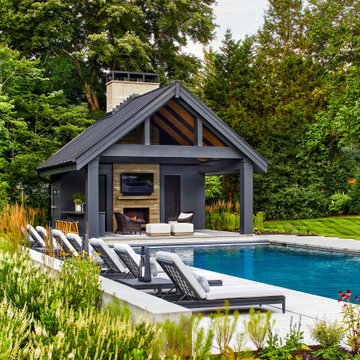
Example of a large backyard concrete paver and rectangular pool house design in DC Metro
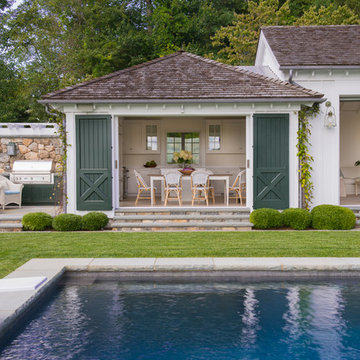
Jane Beiles
Example of a mid-sized cottage backyard rectangular pool house design in New York
Example of a mid-sized cottage backyard rectangular pool house design in New York
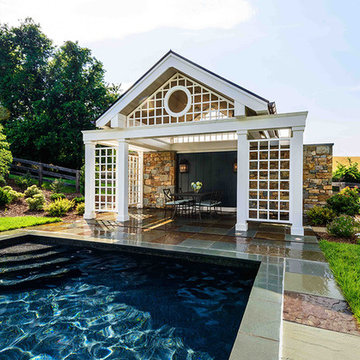
Dimitri Ganas
Large elegant backyard rectangular natural pool house photo in Baltimore
Large elegant backyard rectangular natural pool house photo in Baltimore
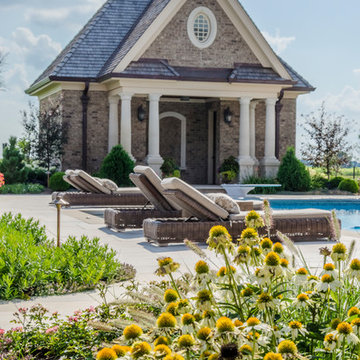
Rolfe Hokanson
Example of a classic backyard rectangular lap pool house design in Other
Example of a classic backyard rectangular lap pool house design in Other
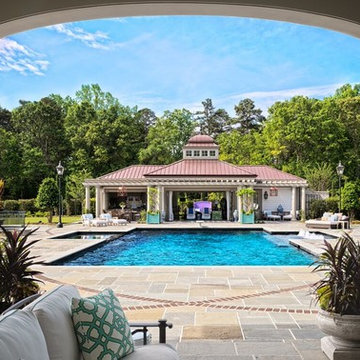
Large elegant backyard stone and custom-shaped natural pool house photo in Other
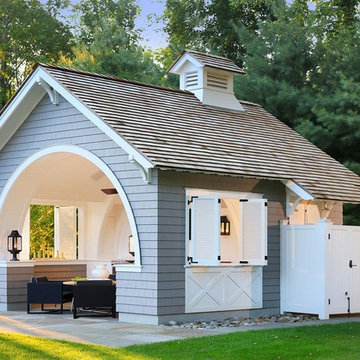
This project involved the design of a new open-air Pool House on grounds of a 1905 carriage house estate. The main house and guesthouse on this property were also extensively renovated as part of the project.
The concept for the new Pool House was to incorporate the vocabulary of these existing structures into the form while creating a protected, yet open space with a bright and fresh interior. The Pool house is sited on axis to a new fifty-foot pool and the existing Breakfast Room terrace with views back to the house and the adjacent pastoral fields.
The exterior of the pool house is shingled, with bracketed rakes, exposed rafter tails and a cupola. Wood louvered shutters and a custom made removable fabric cover protect the structure during the off season.
The interior of the Pool House includes a vaulted sitting area with wide beadboard on the walls and ceiling, shingled half walls and a soapstone wet bar. The bluestone flooring flows in from the pool terrace, blurring the boundaries of interior and exterior space. The bath and changing area have a built in stained bench and a vanity with an integral soapstone sink. An exterior shower enclosure is linked to the form by the bracketed extension of the main roof.
Photography Barry A. Hyman.
Contractor L & L Builders
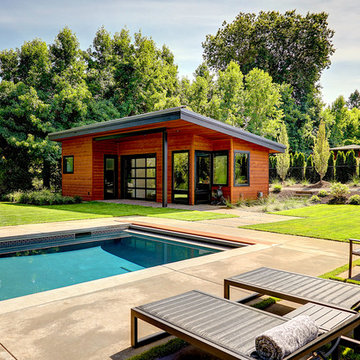
Large trendy backyard concrete paver and rectangular lap pool house photo in Portland
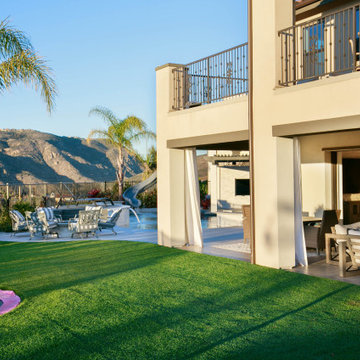
This project epitomizes luxury outdoor living, centered around an extraordinary pool that sets a new standard for leisure and elegance. The pool, features a custom-built swim-up bar, allowing guests to indulge in their favorite beverages without ever leaving the water. Surrounded by sumptuous lounging areas and accented with sophisticated lighting, the pool area promises an unparalleled aquatic experience. Adjacent to this aquatic paradise, the outdoor space boasts an entertainer’s dream kitchen and a mesmerizing fire feature, all framed by breathtaking panoramic views that elevate every gathering. Additionally, the estate includes a state-of-the-art all-purpose sports court, offering endless fun with activities like tennis, basketball, and the ever-popular pickleball. Each aspect of this lavish project has been meticulously curated to provide an ultimate haven of relaxation and entertainment.
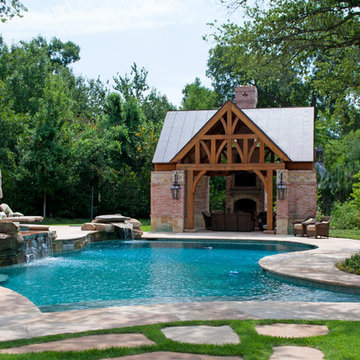
Pool house - rustic custom-shaped natural pool house idea in Dallas
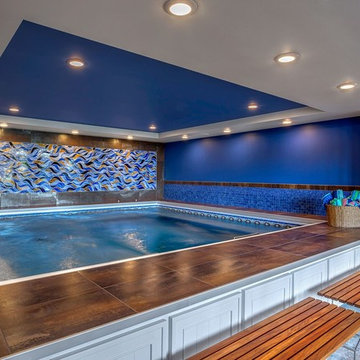
Inspiration for a mid-sized mediterranean indoor tile and rectangular aboveground pool house remodel in Detroit
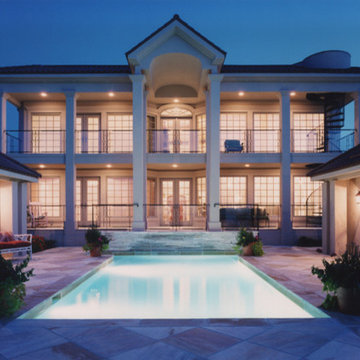
Example of a mid-sized tuscan backyard tile and rectangular lap pool house design in New York
Pool House Ideas
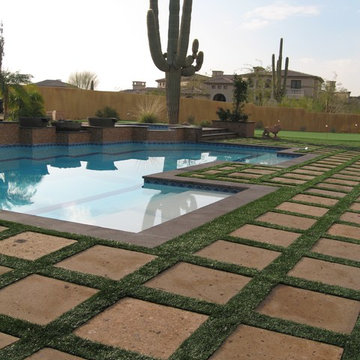
Cantera Pavers
Pool Coping
Cantera has been sealed and enhanced.
Large tuscan backyard stone and custom-shaped pool house photo in San Diego
Large tuscan backyard stone and custom-shaped pool house photo in San Diego
10






