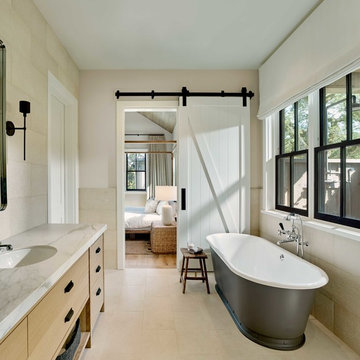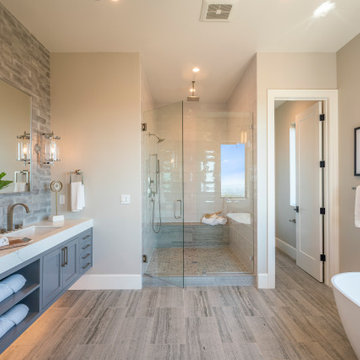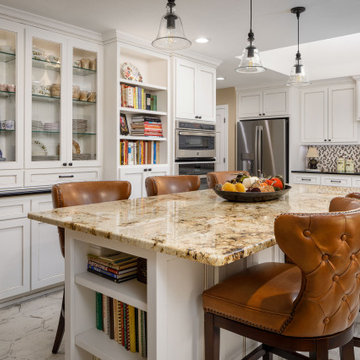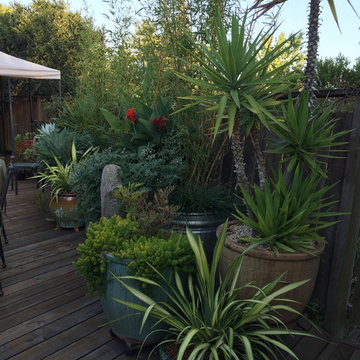Home Design Ideas

Inspiration for a mid-sized industrial galley medium tone wood floor and gray floor eat-in kitchen remodel in Columbus with a drop-in sink, recessed-panel cabinets, black cabinets, wood countertops, brown backsplash, brick backsplash, black appliances, an island and brown countertops

Photo Credit Sarah Greenman
Powder room - transitional powder room idea in Dallas with beaded inset cabinets and white cabinets
Powder room - transitional powder room idea in Dallas with beaded inset cabinets and white cabinets

Example of a large transitional master white tile and marble tile marble floor and white floor bathroom design in Salt Lake City with recessed-panel cabinets, white cabinets, white walls, an undermount sink, solid surface countertops and a hinged shower door
Find the right local pro for your project

Hallway - contemporary light wood floor and gray floor hallway idea in DC Metro with white walls

Amazing transformation of a large family Kitchen, including banquette seating around the table. Sub Zero and Wolf appliances and hardware by Armac Martin are some of the top-of-the-line finishes.
Space planning and cabinetry: Jennifer Howard, JWH
Cabinet Installation: JWH Construction Management
Photography: Tim Lenz.

Inspiration for a mid-sized country medium tone wood floor and brown floor kitchen/dining room combo remodel in Boston with beige walls, a standard fireplace and a plaster fireplace

Michael Alan Kaskel
Eat-in kitchen - traditional l-shaped medium tone wood floor and orange floor eat-in kitchen idea in Chicago with an undermount sink, medium tone wood cabinets, beige backsplash, glass tile backsplash, stainless steel appliances and an island
Eat-in kitchen - traditional l-shaped medium tone wood floor and orange floor eat-in kitchen idea in Chicago with an undermount sink, medium tone wood cabinets, beige backsplash, glass tile backsplash, stainless steel appliances and an island

We removed the long wall of mirrors and moved the tub into the empty space at the left end of the vanity. We replaced the carpet with a beautiful and durable Luxury Vinyl Plank. We simply refaced the double vanity with a shaker style.

Inspiration for a farmhouse detached studio / workshop shed remodel in Portland

Martha O'Hara Interiors, Interior Design & Photo Styling | John Kraemer & Sons, Builder | Charlie & Co. Design, Architectural Designer | Corey Gaffer, Photography
Please Note: All “related,” “similar,” and “sponsored” products tagged or listed by Houzz are not actual products pictured. They have not been approved by Martha O’Hara Interiors nor any of the professionals credited. For information about our work, please contact design@oharainteriors.com.

Cottage master beige tile beige floor freestanding bathtub photo in San Francisco with flat-panel cabinets, light wood cabinets, beige walls, an undermount sink and white countertops

Example of a small trendy 3/4 white tile and marble tile marble floor and white floor alcove shower design in Other with shaker cabinets, gray cabinets, a two-piece toilet, white walls, an undermount sink, quartzite countertops, a hinged shower door and white countertops

Gina Rogers
Mid-sized transitional l-shaped medium tone wood floor open concept kitchen photo in Indianapolis with a farmhouse sink, shaker cabinets, white cabinets, quartz countertops, multicolored backsplash, mosaic tile backsplash, stainless steel appliances and an island
Mid-sized transitional l-shaped medium tone wood floor open concept kitchen photo in Indianapolis with a farmhouse sink, shaker cabinets, white cabinets, quartz countertops, multicolored backsplash, mosaic tile backsplash, stainless steel appliances and an island

Peter Bennetts
Living room - large contemporary formal and open concept carpeted and gray floor living room idea in Melbourne with white walls, a two-sided fireplace, a plaster fireplace and no tv
Living room - large contemporary formal and open concept carpeted and gray floor living room idea in Melbourne with white walls, a two-sided fireplace, a plaster fireplace and no tv

Spacious nook with built in buffet cabinets and under-counter refrigerator. Beautiful white beams with tongue and groove details.
Mid-sized beach style dark wood floor, beige floor and exposed beam breakfast nook photo in San Francisco with beige walls, a standard fireplace and a stone fireplace
Mid-sized beach style dark wood floor, beige floor and exposed beam breakfast nook photo in San Francisco with beige walls, a standard fireplace and a stone fireplace

New master bedroom. Custom barn door to close off office and master bathroom. Floating vanity in master bathroom by AvenueTwo:Design. www.avetwo.com.
All photography by:
www.davidlauerphotography.com
Home Design Ideas

This dreamy master bath remodel in East Cobb offers generous space without going overboard in square footage. The homeowner chose to go with a large double vanity with a custom seated space as well as a nice shower with custom features and decided to forgo the typical big soaking tub.
The vanity area shown in the photos has plenty of storage within the wall cabinets and the large drawers below.
The countertop is Cedar Brown slab marble with undermount sinks. The brushed nickel metal details were done to work with the theme through out the home. The floor is a 12x24 honed Crema Marfil.
The stunning crystal chandelier draws the eye up and adds to the simplistic glamour of the bath.
The shower was done with an elegant combination of tumbled and polished Crema Marfil, two rows of Emperador Light inlay and Mirage Glass Tiles, Flower Series, Polished.
4



























