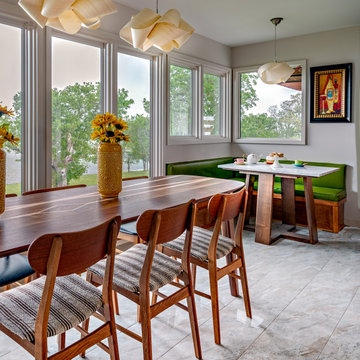Great Room Ideas
Refine by:
Budget
Sort by:Popular Today
61 - 80 of 76,693 photos
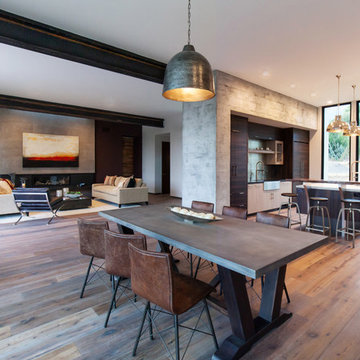
Modern Home Interiors and Exteriors, featuring clean lines, textures, colors and simple design with floor to ceiling windows. Hardwood, slate, and porcelain floors, all natural materials that give a sense of warmth throughout the spaces. Some homes have steel exposed beams and monolith concrete and galvanized steel walls to give a sense of weight and coolness in these very hot, sunny Southern California locations. Kitchens feature built in appliances, and glass backsplashes. Living rooms have contemporary style fireplaces and custom upholstery for the most comfort.
Bedroom headboards are upholstered, with most master bedrooms having modern wall fireplaces surounded by large porcelain tiles.
Project Locations: Ojai, Santa Barbara, Westlake, California. Projects designed by Maraya Interior Design. From their beautiful resort town of Ojai, they serve clients in Montecito, Hope Ranch, Malibu, Westlake and Calabasas, across the tri-county areas of Santa Barbara, Ventura and Los Angeles, south to Hidden Hills- north through Solvang and more.
Modern Ojai home designed by Maraya and Tim Droney
Patrick Price Photography.

Todd Pierson
Great room - mid-sized transitional brown floor and dark wood floor great room idea in Chicago with beige walls and no fireplace
Great room - mid-sized transitional brown floor and dark wood floor great room idea in Chicago with beige walls and no fireplace
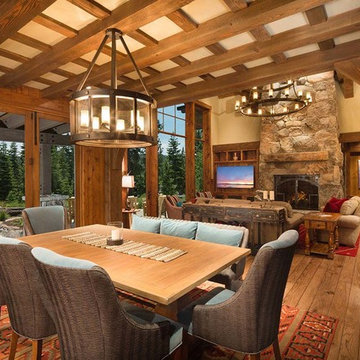
Tom Zikas
Large mountain style medium tone wood floor great room photo in Other with beige walls
Large mountain style medium tone wood floor great room photo in Other with beige walls
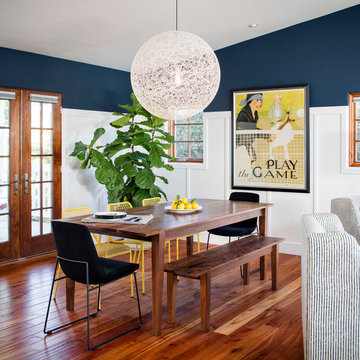
This adorable beach cottage is in the heart of the village of La Jolla in San Diego. The goals were to brighten up the space and be the perfect beach get-away for the client whose permanent residence is in Arizona. Some of the ways we achieved the goals was to place an extra high custom board and batten in the great room and by refinishing the kitchen cabinets (which were in excellent shape) white. We created interest through extreme proportions and contrast. Though there are a lot of white elements, they are all offset by a smaller portion of very dark elements. We also played with texture and pattern through wallpaper, natural reclaimed wood elements and rugs. This was all kept in balance by using a simplified color palate minimal layering.
I am so grateful for this client as they were extremely trusting and open to ideas. To see what the space looked like before the remodel you can go to the gallery page of the website www.cmnaturaldesigns.com
Photography by: Chipper Hatter

Example of a large transitional dark wood floor and white floor great room design in Dallas with white walls, a standard fireplace and a concrete fireplace

modern touches to a lovely dining space
Example of a large transitional medium tone wood floor and coffered ceiling great room design in Phoenix with gray walls
Example of a large transitional medium tone wood floor and coffered ceiling great room design in Phoenix with gray walls
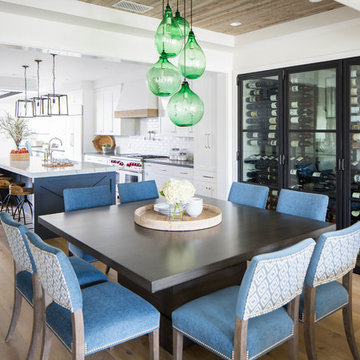
Build: Graystone Custom Builders, Interior Design: Blackband Design, Photography: Ryan Garvin
Inspiration for a mid-sized farmhouse medium tone wood floor and beige floor great room remodel in Orange County with white walls
Inspiration for a mid-sized farmhouse medium tone wood floor and beige floor great room remodel in Orange County with white walls

Luxury Residence in Dumbo
Great room - large modern dark wood floor great room idea in New York with white walls and no fireplace
Great room - large modern dark wood floor great room idea in New York with white walls and no fireplace

A curved leather bench is paired with side chairs. The chair backs are upholstered in the same leather with nailhead trim. The Window Pinnacle Clad Series casement windows are 9' tall and include a 28" tall fixed awning window on the bottom and a 78" tall casement on top.

Inspiration for a huge transitional light wood floor and beige floor great room remodel in Orlando with white walls

Example of a large transitional coffered ceiling great room design in Boston with gray walls, a standard fireplace and a plaster fireplace
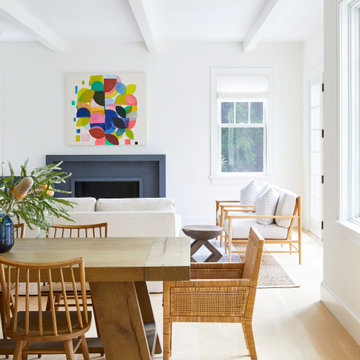
Interior Design, Custom Furniture Design & Art Curation by Chango & Co.
Example of a mid-sized beach style light wood floor and beige floor great room design in New York with white walls
Example of a mid-sized beach style light wood floor and beige floor great room design in New York with white walls
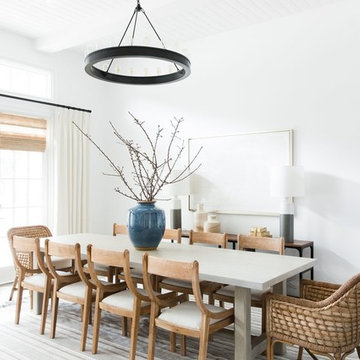
Shop the Look, See the Photo Tour here: https://www.studio-mcgee.com/studioblog/2018/2/26/calabasas-remodel-great-room-reveal?rq=Calabasas%20Remodel
Watch the Webisode: https://www.studio-mcgee.com/studioblog/2018/3/5/calabasas-remodel-great-room-webisode
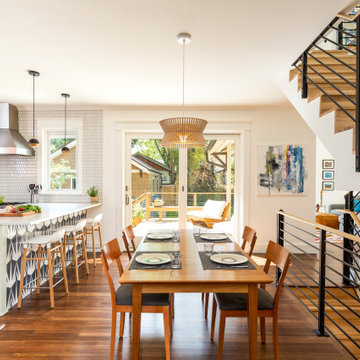
Great room - contemporary dark wood floor and brown floor great room idea in Denver with beige walls
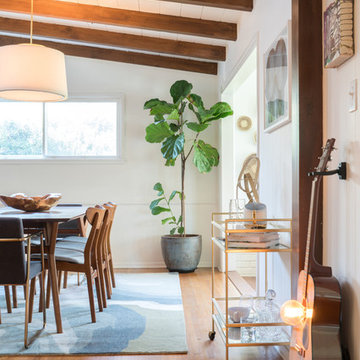
Great room - large 1950s medium tone wood floor and brown floor great room idea in Other with white walls
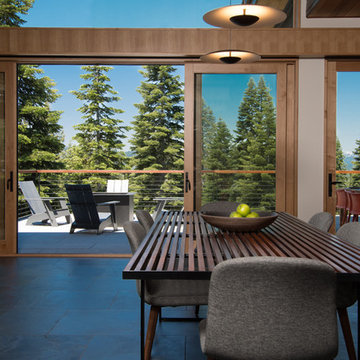
View from Dining table to View Deck. Photo by Jeff Freeman.
Inspiration for a mid-sized 1960s slate floor and gray floor great room remodel in Sacramento with white walls
Inspiration for a mid-sized 1960s slate floor and gray floor great room remodel in Sacramento with white walls
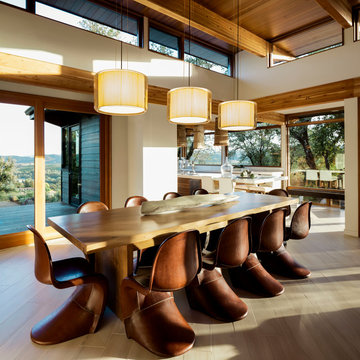
Design by MAS Design in Oakland Ca
For more information on products and design visit http://www.houzz.com/projects/1409139/sonoma-county-organic-modern

Great room - large contemporary medium tone wood floor and brown floor great room idea in Los Angeles with white walls, a two-sided fireplace and a stone fireplace
Great Room Ideas
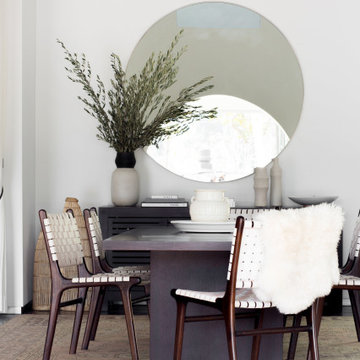
CLARKSON HOUSE
PACIFIC PALISADES, CALIFORNIA
Beachside Retreat with Light-Filled Archways
Inspiration for a contemporary medium tone wood floor and brown floor great room remodel in Los Angeles with white walls
Inspiration for a contemporary medium tone wood floor and brown floor great room remodel in Los Angeles with white walls
4






