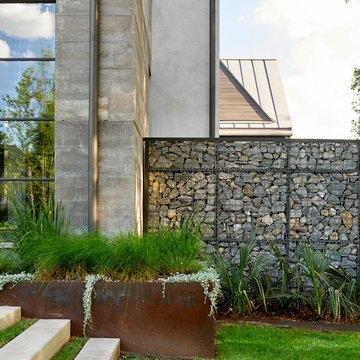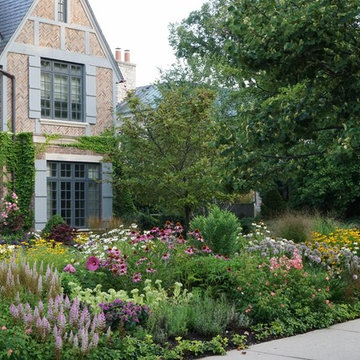Front Yard Landscaping Ideas & Designs
Refine by:
Budget
Sort by:Popular Today
161 - 180 of 78,430 photos
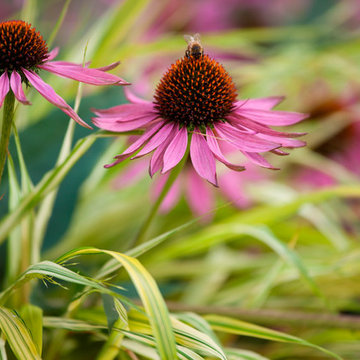
Purple Cone Flower or Echinacea attracts beneficial bees and butterflies, adding additional life and vibrancy to the garden.
Photography by: Joe Hollowell
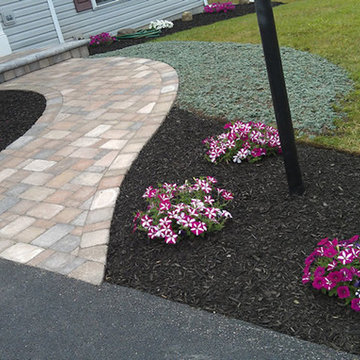
This is an example of a small traditional front yard brick garden path in New York.
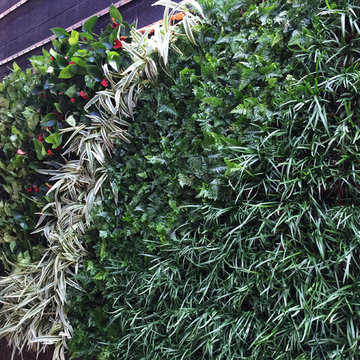
Inspiration for a large tropical partial sun front yard mulch formal garden in Hawaii.
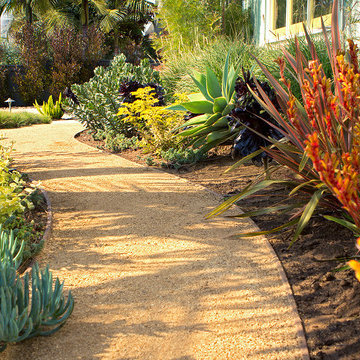
Succulents, grasses and low-water shrubs with vivid foliage give this coastal garden a rich, textured look with minimal maintenance.
Photos by Daniel Bosler

The uneven back yard was graded into ¬upper and lower levels with an industrial style, concrete wall. Linear pavers lead the garden stroller from place to place alongside a rain garden filled with swaying grasses that spans the side yard and culminates at a gracefully arching pomegranate tree, A bubbling boulder water feature murmurs soothing sounds. A large steel and willow-roof pergola creates a shady space to dine in and chaise lounges and chairs bask in the surrounding shade. The transformation was completed with a bold and biodiverse selection of low water, climate appropriate plants that make the space come alive. branches laden with impossibly red blossoms and fruit. The elements of a sustainable habitat garden have been designed into the ¬lush landscape. One hundred percent of rainwater runoff is diverted into the two large raingardens which infiltrate stormwater runoff into the soil. After building up the soil with tons of organic amendments, we added permeable hardscape elements, a water feature, native and climate appropriate plants - including an exceedingly low-water Kurapia lawn - and drip irrigation with a smart timer. With these practices we’ve created a sumptuous wildlife habitat that has become a haven for migratory birds & butterflies.
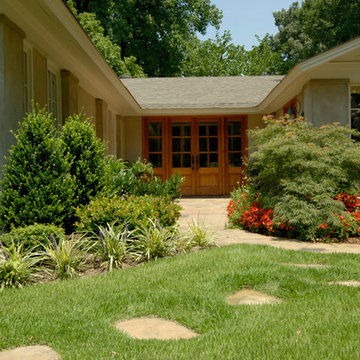
The Oliver's Outdoors front and back have been enhanced by Tim Disalvo's work. If your outdoors needs updating or if you are starting from the ground up, call Tim at 901-753-8304 for a free consultation.
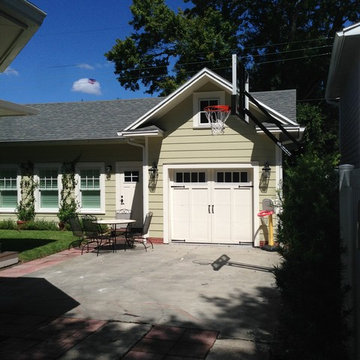
Andrew brings us his Pro Dunk Silver Basketball system from Tampa, Florida. It stands over a play area of 25' by 20'. This is a Pro Dunk Silver Basketball System that was purchased in April of 2013. It was installed on a 25 ft wide by a 20 ft deep playing area in Tampa, FL. Browse all of Andrew H's photos navigate to: http://www.produnkhoops.com/photos/albums/andrew-25x20-pro-dunk-silver-basketball-system-729/
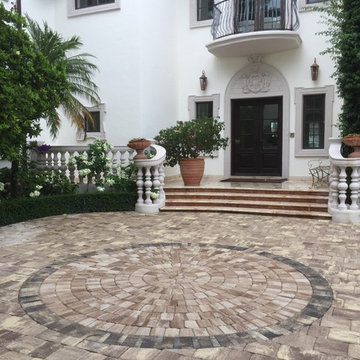
Romanesque Circle. Designed to enrich your home character. Circular designs are ideal for large-scale projects where grandeur and drama are desired.
Inspiration for a large mediterranean full sun front yard concrete paver driveway in Miami.
Inspiration for a large mediterranean full sun front yard concrete paver driveway in Miami.
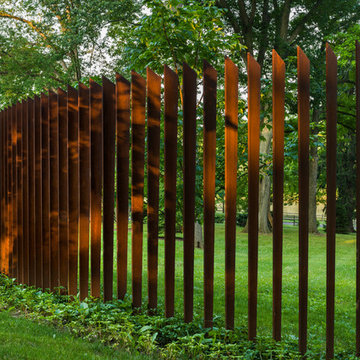
Photographer: Tom Crane
Made of 300, 10-foot steel blades set upright 8 inches apart, the award winning Cor-Ten Cattails Sculptural fence was designed for a home in Berwyn, Pennsylvania as a yard sculpture that also keeps deer out.
Made of COR-TEN, a steel alloy that eliminates the need for painting and maintains a rich, dark rust color without corroding, the fence stanchions were cut with a plasma cutter from sheets of the alloy.
Each blade stands 8 feet above grade, set in concrete 3 feet below, weighs 80-90 pounds and is 5/8 inch thick. The profile of the blades is an irregular trapezoid with no horizontal connections or supports. Only the gate has two horizontal bars, and each leaf weighs 1200 pounds.
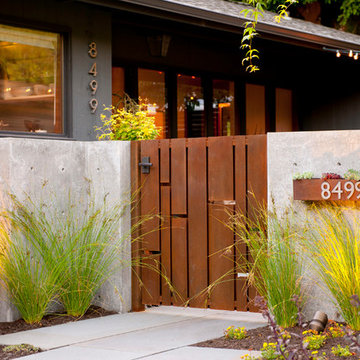
Already partially enclosed by an ipe fence and concrete wall, our client had a vision of an outdoor courtyard for entertaining on warm summer evenings since the space would be shaded by the house in the afternoon. He imagined the space with a water feature, lighting and paving surrounded by plants.
With our marching orders in place, we drew up a schematic plan quickly and met to review two options for the space. These options quickly coalesced and combined into a single vision for the space. A thick, 60” tall concrete wall would enclose the opening to the street – creating privacy and security, and making a bold statement. We knew the gate had to be interesting enough to stand up to the large concrete walls on either side, so we designed and had custom fabricated by Dennis Schleder (www.dennisschleder.com) a beautiful, visually dynamic metal gate.
Other touches include drought tolerant planting, bluestone paving with pebble accents, crushed granite paving, LED accent lighting, and outdoor furniture. Both existing trees were retained and are thriving with their new soil.
Photography by: http://www.coreenschmidt.com/
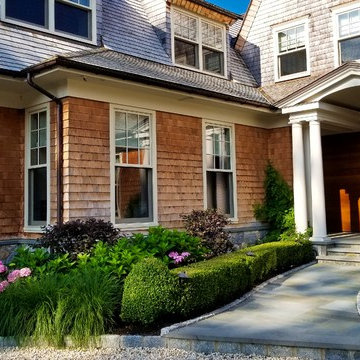
Neave Group Outdoor Solutions
This is an example of a large traditional full sun front yard gravel landscaping in New York.
This is an example of a large traditional full sun front yard gravel landscaping in New York.
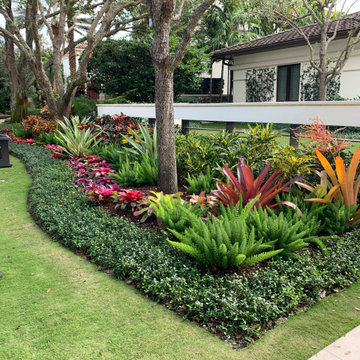
New construction home features low maintenance plants that will thrive in south Florida.
Inspiration for a mid-sized transitional partial sun front yard stone driveway in Miami.
Inspiration for a mid-sized transitional partial sun front yard stone driveway in Miami.
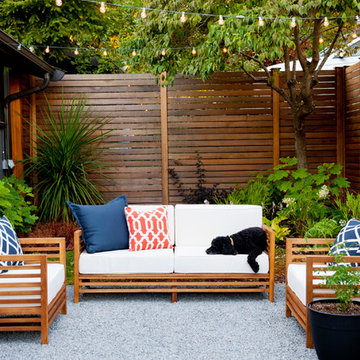
Already partially enclosed by an ipe fence and concrete wall, our client had a vision of an outdoor courtyard for entertaining on warm summer evenings since the space would be shaded by the house in the afternoon. He imagined the space with a water feature, lighting and paving surrounded by plants.
With our marching orders in place, we drew up a schematic plan quickly and met to review two options for the space. These options quickly coalesced and combined into a single vision for the space. A thick, 60” tall concrete wall would enclose the opening to the street – creating privacy and security, and making a bold statement. We knew the gate had to be interesting enough to stand up to the large concrete walls on either side, so we designed and had custom fabricated by Dennis Schleder (www.dennisschleder.com) a beautiful, visually dynamic metal gate.
Other touches include drought tolerant planting, bluestone paving with pebble accents, crushed granite paving, LED accent lighting, and outdoor furniture. Both existing trees were retained and are thriving with their new soil.
Photography by: http://www.coreenschmidt.com/
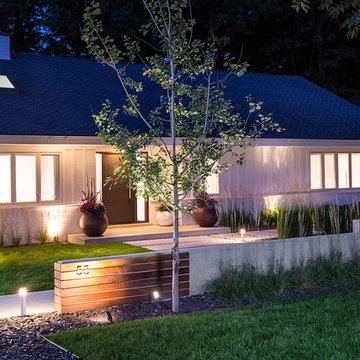
This front yard had to also act as a clients back yard. The existing back yard is a ravine, so there is little room to functionally use it. This created a design element to create a sense of space/privacy while also allowing the Mid Century Modern Architecture to shine through. (and keep the feel of a front yard)
We used concrete walls to break up the rooms, and guide people into the front entrance. We added IPE details on the wall and planters to soften the concrete, and Ore Inc aluminum containers with a rust finish to frame the entrance. The Aspen trees break the horizontal plane and are lit up at night, further defining the front yard. All the trees are on color lights and have the ability to change at the click of a button for both holidays, and seasonal accents. The slate chip beds keep the bed lines clean and clearly define the planting ares versus the lawn areas. The walkway is one monolithic pour that mimics the look of large scale pavers, with the added function of smooth,set-in-place, concrete.
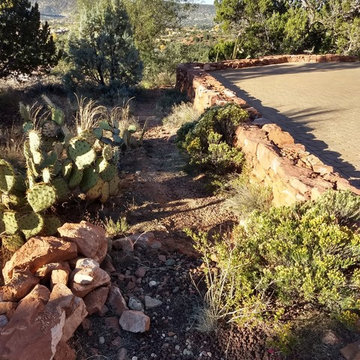
Taleb Subh
Design ideas for a small southwestern partial sun front yard brick landscaping in Phoenix.
Design ideas for a small southwestern partial sun front yard brick landscaping in Phoenix.
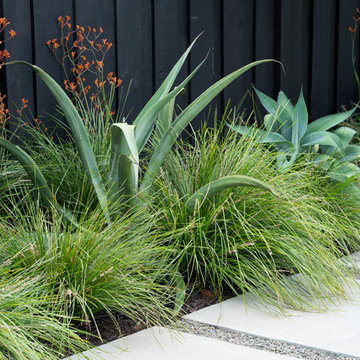
Jason Liske, photographer
Design ideas for a contemporary front yard concrete paver garden path in San Francisco.
Design ideas for a contemporary front yard concrete paver garden path in San Francisco.
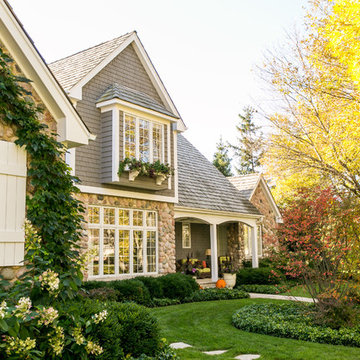
Hear what our clients, Karen & Robert, have to say about their project by clicking on the Facebook link and then the Videos tab.
Tardiva Hydrangea flower into the fall as the Serviceberry displays red/ orange fall color.
Project Partner: Hannah Goering Photography
Front Yard Landscaping Ideas & Designs
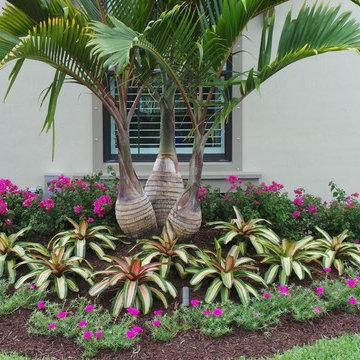
Sabrina Nunez
This is an example of a tropical full sun front yard landscaping in Miami for summer.
This is an example of a tropical full sun front yard landscaping in Miami for summer.
9







