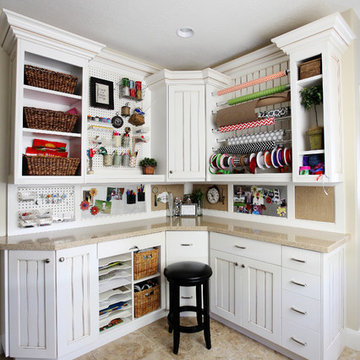Craft Room Ideas & Designs
Refine by:
Budget
Sort by:Popular Today
121 - 140 of 2,906 photos
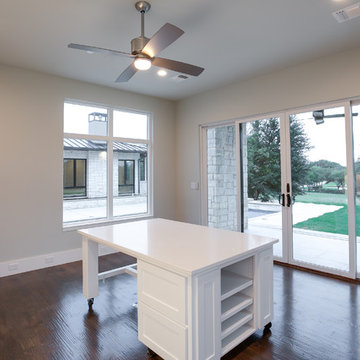
Ariana with ANM Photography
Craft room - large transitional freestanding desk medium tone wood floor and brown floor craft room idea in Dallas with beige walls
Craft room - large transitional freestanding desk medium tone wood floor and brown floor craft room idea in Dallas with beige walls
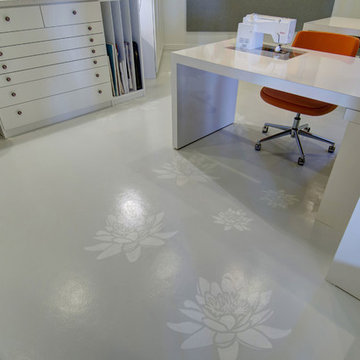
©Finished Basement Company
Custom hand painted flooring
Mid-sized transitional built-in desk porcelain tile and white floor craft room photo in Denver with gray walls and no fireplace
Mid-sized transitional built-in desk porcelain tile and white floor craft room photo in Denver with gray walls and no fireplace
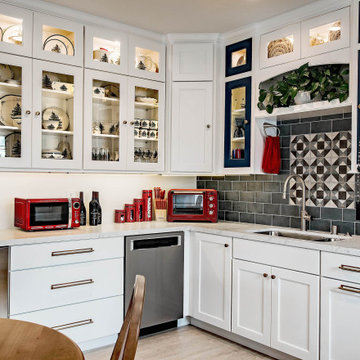
Luxurious craft room designed for Quilting, displaying lots of china and any craft projects you can dream up. Talk about a "She Shed". You can relax and stay here all day, every day without a care in the world. Walls display some quilts and the backsplash behind the sink represents a quilt.
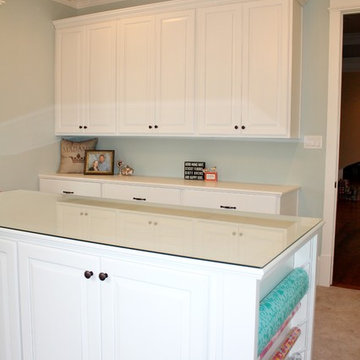
A beautiful southern plantation style home built in Mississippi and designed by Bob Chatham.
From the homeowners: "The main things we wanted to accomplish with building our house were: 1. A home that would accommodate for our family gatherings. We both have fairly large families who live locally. 2. We wanted the house to contain the charm and the look of an old Southern plantation. We feel that this is a classic, timeless look."
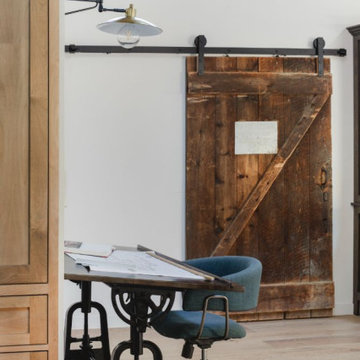
We planned a thoughtful redesign of this beautiful home while retaining many of the existing features. We wanted this house to feel the immediacy of its environment. So we carried the exterior front entry style into the interiors, too, as a way to bring the beautiful outdoors in. In addition, we added patios to all the bedrooms to make them feel much bigger. Luckily for us, our temperate California climate makes it possible for the patios to be used consistently throughout the year.
The original kitchen design did not have exposed beams, but we decided to replicate the motif of the 30" living room beams in the kitchen as well, making it one of our favorite details of the house. To make the kitchen more functional, we added a second island allowing us to separate kitchen tasks. The sink island works as a food prep area, and the bar island is for mail, crafts, and quick snacks.
We designed the primary bedroom as a relaxation sanctuary – something we highly recommend to all parents. It features some of our favorite things: a cognac leather reading chair next to a fireplace, Scottish plaid fabrics, a vegetable dye rug, art from our favorite cities, and goofy portraits of the kids.
---
Project designed by Courtney Thomas Design in La Cañada. Serving Pasadena, Glendale, Monrovia, San Marino, Sierra Madre, South Pasadena, and Altadena.
For more about Courtney Thomas Design, see here: https://www.courtneythomasdesign.com/
To learn more about this project, see here:
https://www.courtneythomasdesign.com/portfolio/functional-ranch-house-design/
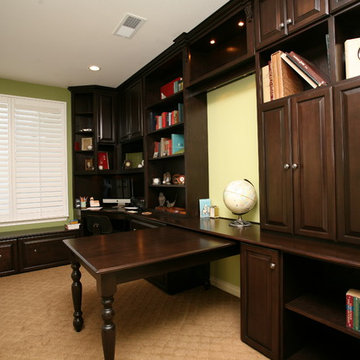
Great home office room packed with function. The table moves easily to make the room serve multiple functions. Window seat adds to the storage space and seating space. Chocolate espresso finish.
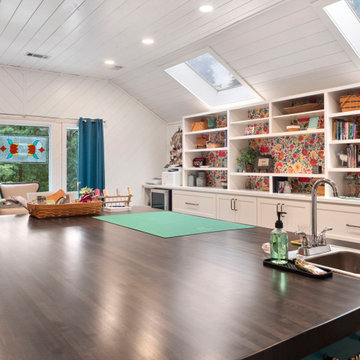
Example of a large 1950s built-in desk vinyl floor, brown floor, shiplap ceiling and shiplap wall craft room design in Other with white walls
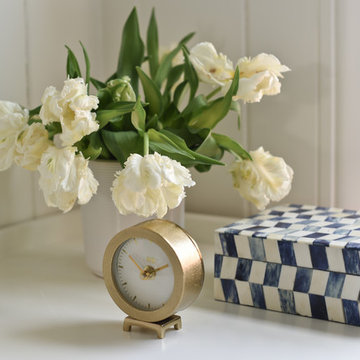
Location: Houston, TX, USA
Full renovation; transforming attic space into multi-purpose game room, including a home office space for a Mother of three, and a media space that the entire family could enjoy. Durability was important, as was creating a space that the children could grow into.
Julie Rhodes Interiors
French Blue Photography
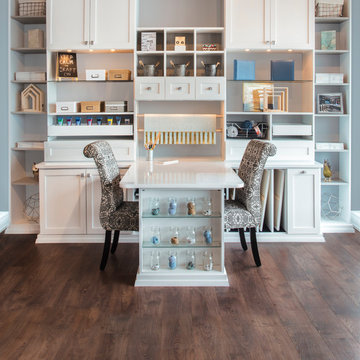
Designed by Teri Magee of Closet Works
This multipurpose room includes everything you need to feed your creativity. As an art studio, craft center, and gift wrap station this transitional design is one of a kind.
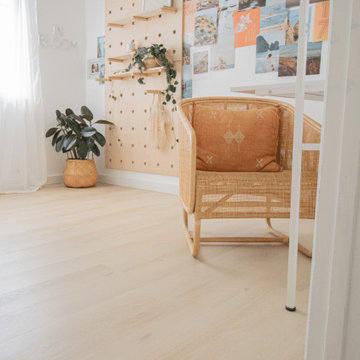
Crisp tones of maple and birch. The micro bevels give the appearance of smooth transitions and seamless install. Available in Signature, which has enhanced bevels and longer/wider planks.
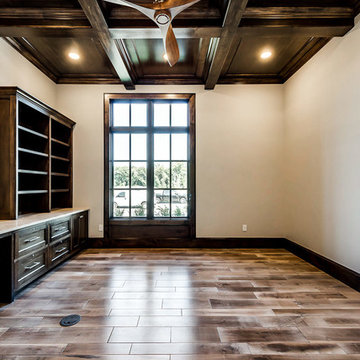
Mid-sized transitional built-in desk medium tone wood floor craft room photo in Dallas with beige walls
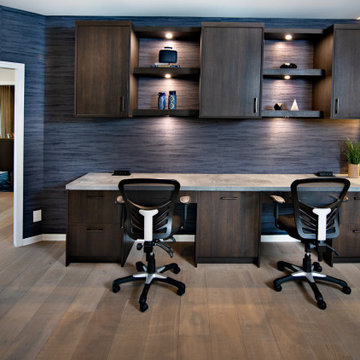
Large minimalist built-in desk medium tone wood floor, brown floor and wallpaper craft room photo in Chicago with blue walls
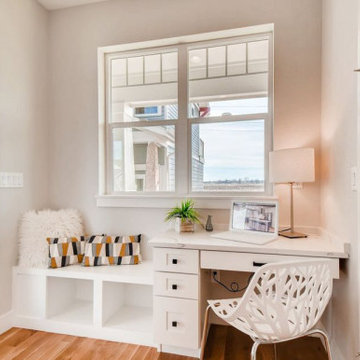
The Command Center in the Family Foyer functions as the center of running the home. It's a place to drop the bills and mail and manage the family while being out of the way but still closeby to monitor the happenings of the family.
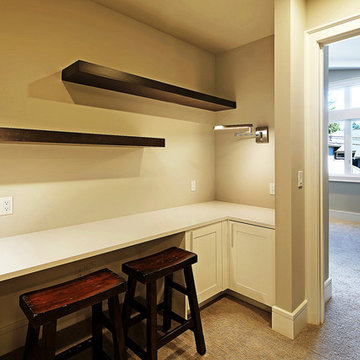
Example of a mid-sized trendy built-in desk carpeted craft room design in Seattle with beige walls and no fireplace
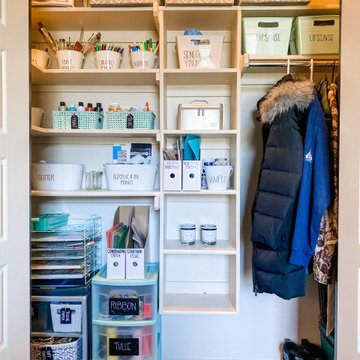
I took a very crowded and dysfunctional space and created a beautiful place to hold office items. I added additional shelving to the closet to make better use of the space and provide more room to house storage containers!
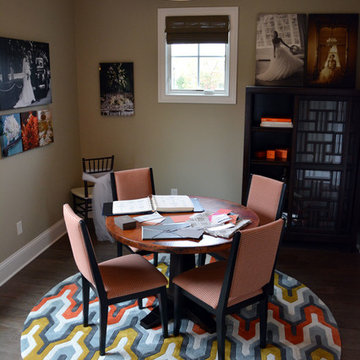
Creating a clean, contemporary home was the goal. I chose warm neutral grays with strong accent colors: orange and teals in the main living space. The use of sophisticated neutrals with well-placed color accents creates a warm and inviting yet clean and contemporary home for the family.
This is the craft room adjacent to the home office. Anne Buskirk Photography
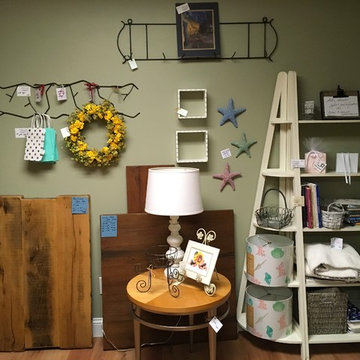
Locally made furniture using reclaimed wood in different types of wood and finishes. Can be custom ordered in any size. Currently have benches, fireplace surround, table tops, coffee tables and cedar shelves. Home staging items reduced for sale. Local artists work featured.
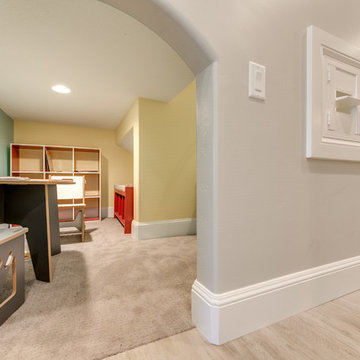
Large transitional built-in desk carpeted and beige floor craft room photo in Salt Lake City with gray walls and no fireplace
Craft Room Ideas & Designs
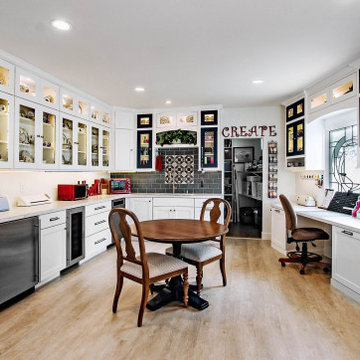
Luxurious craft room designed for Quilting, displaying lots of china and any craft projects you can dream up. Talk about a "She Shed". You can relax and stay here all day, every day without a care in the world. Walls display some quilts and the backsplash behind the sink represents a quilt.
7






