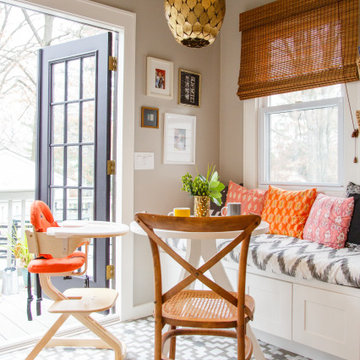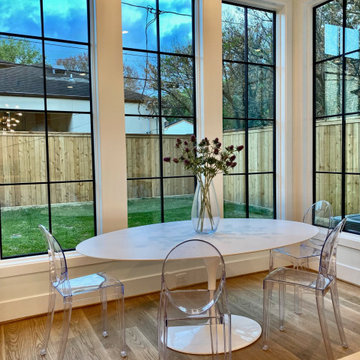Breakfast Nook Ideas
Refine by:
Budget
Sort by:Popular Today
121 - 140 of 2,329 photos
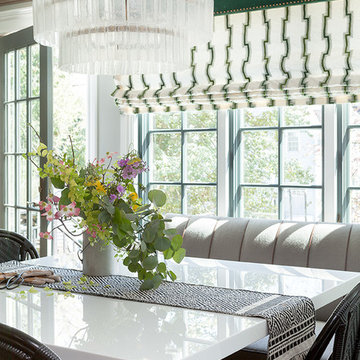
Emily Gilbert
Example of a large transitional dark wood floor breakfast nook design in New York with gray walls
Example of a large transitional dark wood floor breakfast nook design in New York with gray walls
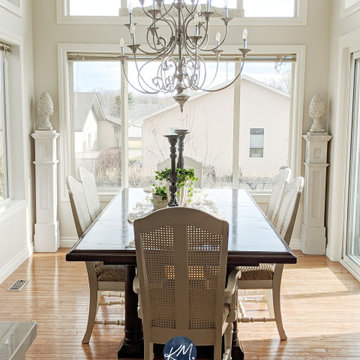
A shot of the budget-friendly dining room with a reclaimed light fixture found frozen in the ground! Table and chairs are refabbed by the owner. Walls are BM Classic Gray. A super budget-friendly project with some of the best warm gray paint colours.
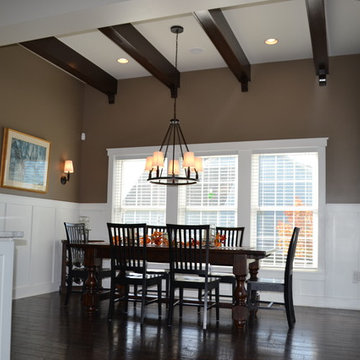
Example of a classic dark wood floor, brown floor, exposed beam and wainscoting breakfast nook design in Columbus with green walls
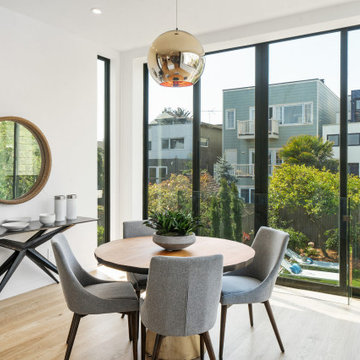
The breakfast room is adjacent to the kitchen ands an interior glazed guard rail and sliding door to the rear yard.
Inspiration for a large contemporary medium tone wood floor and brown floor breakfast nook remodel in San Francisco with white walls
Inspiration for a large contemporary medium tone wood floor and brown floor breakfast nook remodel in San Francisco with white walls
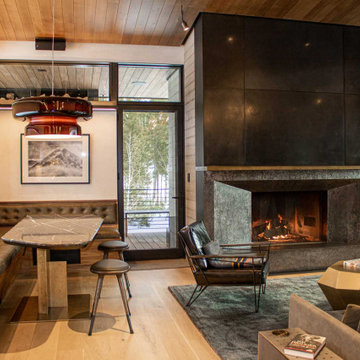
The Ross Peak Great Room Guillotine Fireplace is the perfect focal point for this contemporary room. The guillotine fireplace door consists of a custom formed brass mesh door, providing a geometric element when the door is closed. The fireplace surround is Natural Etched Steel, with a complimenting brass mantle. Shown with custom niche for Fireplace Tools.
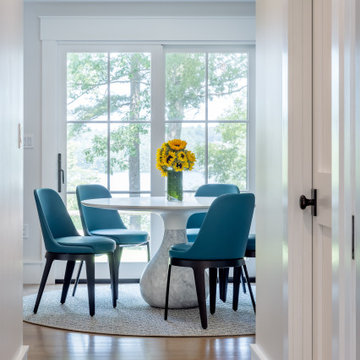
Breakfast nook area off the side of the kitchen and near a new living room with an entrance to the back deck
Example of a mid-sized transitional light wood floor breakfast nook design in Boston with white walls and no fireplace
Example of a mid-sized transitional light wood floor breakfast nook design in Boston with white walls and no fireplace
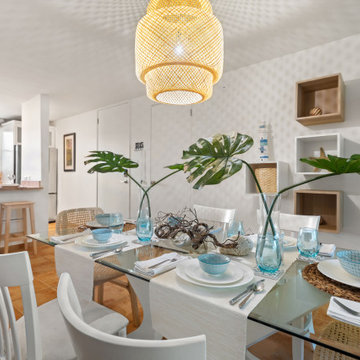
This second home was remodeled for an Airbnb. It has an open space floor plan that allows all visitors to interact in a comfortable way.
Small beach style beige floor breakfast nook photo with white walls
Small beach style beige floor breakfast nook photo with white walls
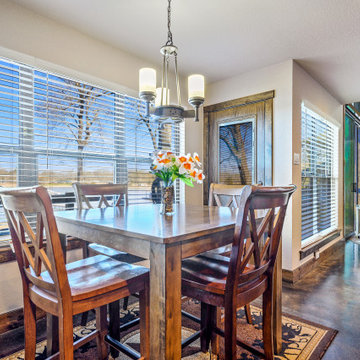
The Dining Room of the Touchstone Cottage. View plan THD-8786: https://www.thehousedesigners.com/plan/the-touchstone-2-8786/
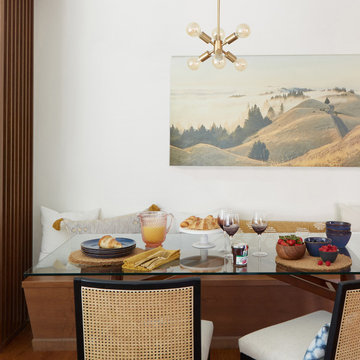
Download our free ebook, Creating the Ideal Kitchen. DOWNLOAD NOW
Designed by: Susan Klimala, CKD, CBD
Photography by: Michael Kaskel
For more information on kitchen, bath and interior design ideas go to: www.kitchenstudio-ge.com
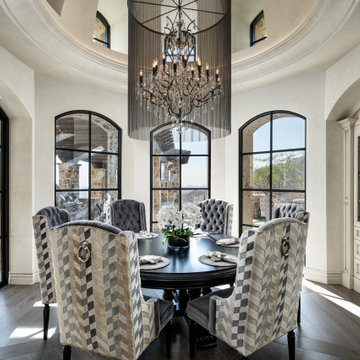
In this formal dining room, we really love the arched windows and coffered ceiling, the custom chandelier, and the built-in cabinets for extra place settings and formal dining.
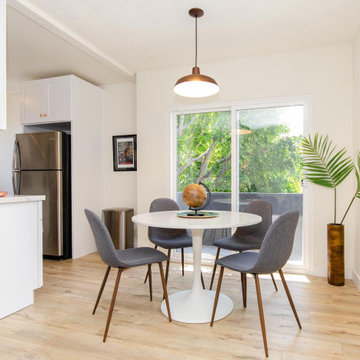
Breakfast nook - mid-sized transitional light wood floor and brown floor breakfast nook idea in Los Angeles with white walls and no fireplace
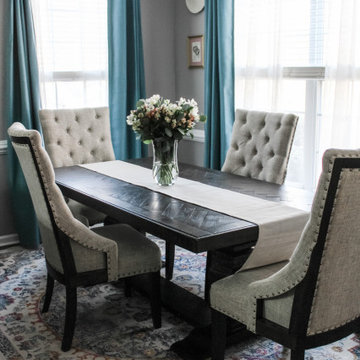
Vintage oriental inspired area rug pulls together the blues in the dining room.
Inspiration for a mid-sized mediterranean vinyl floor and brown floor breakfast nook remodel in Other with gray walls and no fireplace
Inspiration for a mid-sized mediterranean vinyl floor and brown floor breakfast nook remodel in Other with gray walls and no fireplace

What a stunning view. This custom kitchen is breathtaking from every view. These are custom cabinets from Dutch Made Inc. Inset construction and stacked cabinets. Going to the ceiling makes the room soar. The cabinets are white paint on maple. The island is a yummy walnut that is gorgeous. An island that is perfect for snacking, breakfast or doing homework with the kids. The glass doors were made to match the exterior windows with mullions. No detail was over looked. Notice the corner with the coffee makers. This is how a kitchen designer makes the kitchen perfect in beauty and function. Countertops are Taj Mahal quartzite. Photographs by @mikeakaskel. Designed by Dan and Jean Thompson
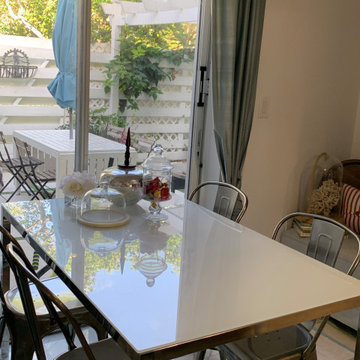
Clean Glass Top with rustic medial chairs
Small danish travertine floor and white floor breakfast nook photo in Miami with white walls
Small danish travertine floor and white floor breakfast nook photo in Miami with white walls
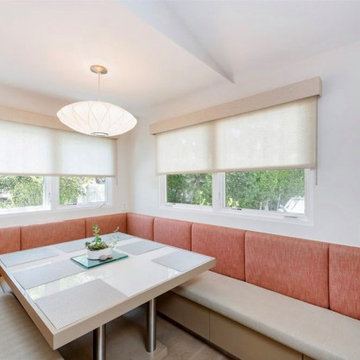
The breakfast nook’s banquette and table were custom designed and built. It comfortably sits eight. Outdoor fabrics were specified for durability and ease of care.

Inspiration for a large transitional travertine floor, beige floor and exposed beam breakfast nook remodel in Chicago with gray walls, a standard fireplace and a stone fireplace
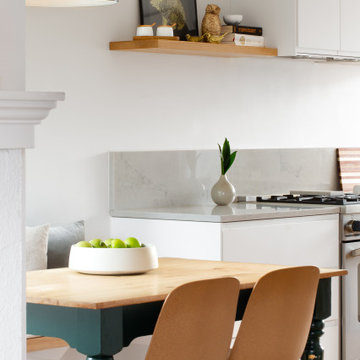
Remodel of an existing kitchen to incorporate a functional space for a family of four. The design included a custom dining nook with a built in bench.
Breakfast Nook Ideas
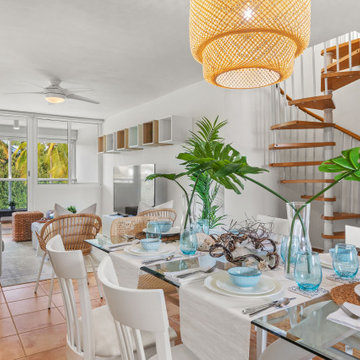
This second home was remodeled for an Airbnb. It has an open space floor plan that allows all visitors to interact in a comfortable way.
Inspiration for a small coastal beige floor breakfast nook remodel with white walls
Inspiration for a small coastal beige floor breakfast nook remodel with white walls
7






