plumbing near main breaker panel
caththegardener
14 years ago
Featured Answer
Sort by:Oldest
Comments (8)
brickeyee
14 years agoRelated Professionals
Harmony Plumbers · North New Hyde Park Handyman · Eagle Mountain Kitchen & Bathroom Remodelers · Shamong Kitchen & Bathroom Remodelers · Sunrise Manor Kitchen & Bathroom Remodelers · Albuquerque Kitchen & Bathroom Remodelers · Chester Kitchen & Bathroom Remodelers · Niles Kitchen & Bathroom Remodelers · North Arlington Kitchen & Bathroom Remodelers · Spanish Springs Kitchen & Bathroom Remodelers · Sun Valley Kitchen & Bathroom Remodelers · Tempe Kitchen & Bathroom Remodelers · North Chicago Kitchen & Bathroom Remodelers · Palestine Kitchen & Bathroom Remodelers · Ridgefield Park Kitchen & Bathroom Remodelerscaththegardener
14 years agomanhattan42
14 years agobaymee
14 years agobrickeyee
14 years agomanhattan42
14 years agomanhattan42
14 years ago
Related Stories
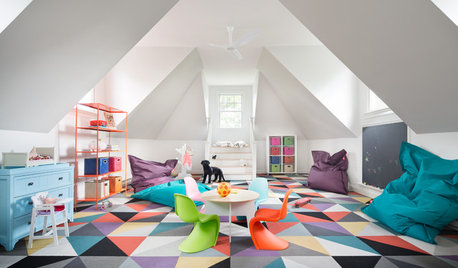
DECORATING GUIDES10 Easy Fixes for That Nearly Perfect House You Want to Buy
Find out the common flaws that shouldn’t be deal-breakers — and a few that should give you pause
Full Story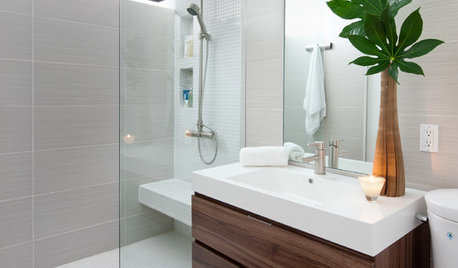
REMODELING GUIDESHow People Upgrade Their Main Bathrooms, and How Much They Spend
The latest Houzz Bathroom Trends Study reveals the most common budgets, features and trends in master baths. Now about that tub …
Full Story
GREEN BUILDINGGoing Solar at Home: Solar Panel Basics
Save money on electricity and reduce your carbon footprint by installing photovoltaic panels. This guide will help you get started
Full Story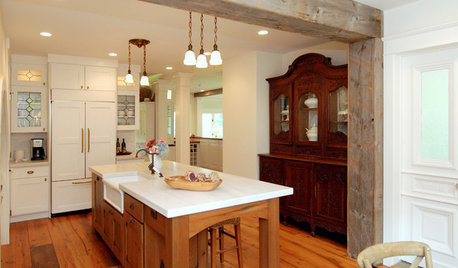
KITCHEN DESIGNKitchen Solution: The Main Sink in the Island
Putting the Sink in the Island Creates a Super-Efficient Work Area — and Keeps the Cook Centerstage
Full Story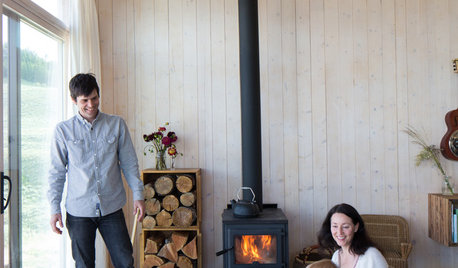
HOUZZ TOURSHouzz Tour: Family Builds Off the Grid Near the Cascade Mountains
Homeowners carefully construct a weekend home on 20 acres in remote northeast Washington
Full Story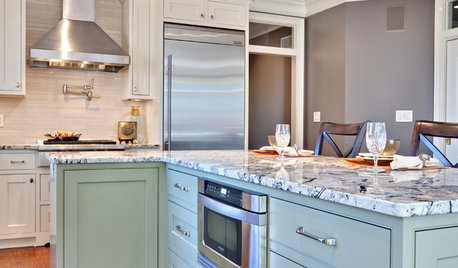
KITCHEN DESIGN9 Ideas Coming to a Kitchen Near You
2012 kitchen updates: Tall, solid-surface backsplashes, smarter storage, handy task stations and sheen instead of shine
Full Story
GREEN BUILDINGHouzz Tour: See a Maine House With a $240 Annual Energy Bill
Airtight and powered by the sun, this energy-efficient home in a cold-winter climate is an architectural feat
Full Story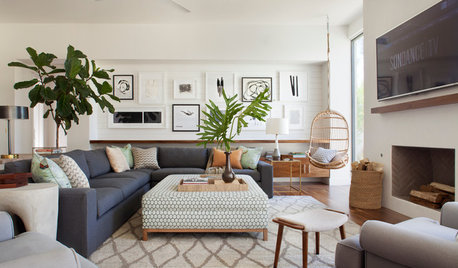
DECORATING GUIDES28 Design Ideas Coming to Homes Near You in 2017
Set to go big: Satin brass, voice assistants, vanity conversions, spring green and more
Full Story
DECORATING GUIDES25 Design Trends Coming to Homes Near You in 2016
From black stainless steel appliances to outdoor fabrics used indoors, these design ideas will be gaining steam in the new year
Full Story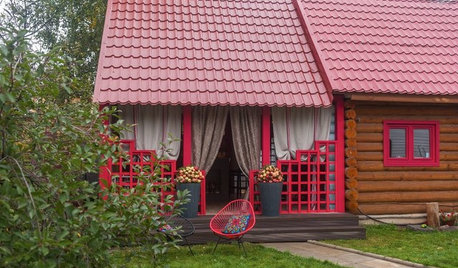
PORCHESA Bold, Handcrafted Look for a Summer Pavilion Near Moscow
Traditional needlework patterns and colors inspire bright decor in a family’s covered dining porch
Full Story






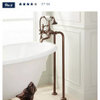
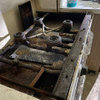

baymee