Venting Plumbing for Remodel - Upside down P-Traps Possible?
John 9a
13 days ago
last modified: 13 days ago
Featured Answer
Sort by:Oldest
Comments (28)
klem1
13 days agoJoseph Corlett, LLC
13 days agoRelated Professionals
Charlottesville Kitchen & Bathroom Remodelers · San Juan Capistrano Kitchen & Bathroom Remodelers · Southampton Kitchen & Bathroom Remodelers · Flint Kitchen & Bathroom Designers · Yorba Linda Kitchen & Bathroom Designers · East Tulare County Kitchen & Bathroom Remodelers · Bethel Park Kitchen & Bathroom Remodelers · Fort Myers Kitchen & Bathroom Remodelers · Honolulu Kitchen & Bathroom Remodelers · Schiller Park Kitchen & Bathroom Remodelers · Lakewood Glass & Shower Door Dealers · Saratoga Springs Glass & Shower Door Dealers · Seattle Glass & Shower Door Dealers · Issaquah Glass & Shower Door Dealers · Kentwood Cabinets & CabinetryZumi
12 days agoJohn 9a
12 days agolast modified: 12 days agoMinardi
12 days agolast modified: 12 days agoJohn 9a
12 days agoJake The Wonderdog
12 days agolast modified: 12 days agoJohn 9a
11 days agoKimberli Saunders
11 days agolast modified: 11 days agoHU-417513365
11 days agoJohn 9a
11 days agoKimberli Saunders
10 days ago3onthetree
10 days agolast modified: 10 days agoJohn 9a
10 days agoJohn 9a
10 days agoJohn 9a
9 days agoJohn 9a
9 days agolast modified: 9 days agoHU-417513365
9 days agoJohn 9a
8 days agolast modified: 8 days agoJohn 9a
8 days ago
Related Stories

MOST POPULAR8 Little Remodeling Touches That Make a Big Difference
Make your life easier while making your home nicer, with these design details you'll really appreciate
Full Story
BATHROOM DESIGN10 Things to Consider Before Remodeling Your Bathroom
A designer shares her tips for your bathroom renovation
Full Story
MOST POPULARContractor Tips: Top 10 Home Remodeling Don'ts
Help your home renovation go smoothly and stay on budget with this wise advice from a pro
Full Story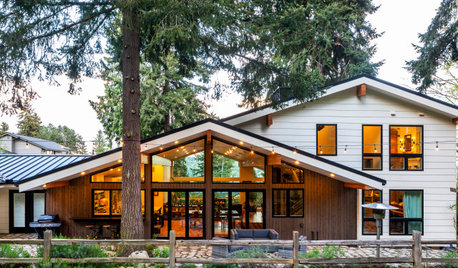
REMODELING GUIDES10 Biggest Remodeling Regrets and How to Avoid Them
We’ve asked a panel of experts to reveal the most common renovating mistakes — and how to steer clear of them
Full Story
REMODELING GUIDES5 Trade-Offs to Consider When Remodeling Your Kitchen
A kitchen designer asks big-picture questions to help you decide where to invest and where to compromise in your remodel
Full Story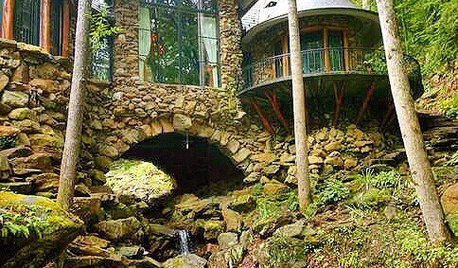
FUN HOUZZ31 True Tales of Remodeling Gone Wild
Drugs, sex, excess — the home design industry is rife with stories that will blow your mind, or at least leave you scratching your head
Full Story
BATHROOM COLOR8 Ways to Spruce Up an Older Bathroom (Without Remodeling)
Mint tiles got you feeling blue? Don’t demolish — distract the eye by updating small details
Full Story
MOST POPULAR15 Remodeling ‘Uh-Oh’ Moments to Learn From
The road to successful design is paved with disaster stories. What’s yours?
Full Story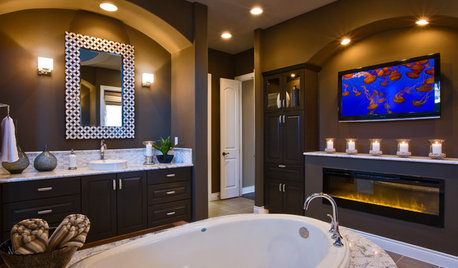
CONTRACTOR TIPSThe 4 Potentially Most Expensive Words in Remodeling
‘While you’re at it’ often results in change orders that quickly add up
Full Story
BATHROOM DESIGNBath Remodeling: So, Where to Put the Toilet?
There's a lot to consider: paneling, baseboards, shower door. Before you install the toilet, get situated with these tips
Full Story





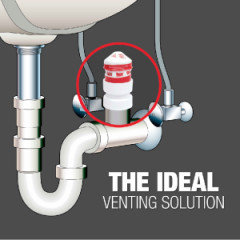


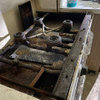


John 9aOriginal Author