your thoughts on kitchens & formal v. informal dining
What are your thoughts on how kitchens and dining spaces function together? Is seating around an island or countertop an equivalent replacement to a breakfast nook? Is the breakfast nook passe, and has the concept of an informal dining space risen in its place? If informal dining is the new ideal, can that be achieved at an island or countertop or is the informal dining table in the kitchen indispensable?
Background: BF and I are in the initial stage of a kitchen remodel. The current kitchen is rather small for the size of the house and the kind of kitchens in other houses in our neighborhood, one of the more well-to-do in our small town. Unfortunately, the only place to expand into is the breakfast nook (or the informal dining space). BF wants to expand into the area in order to get more bang for the buck for the kitchen for the above-stated reasons. He believes seating at a countertop or island will be sufficient. KD says America is headed away from formal dining rooms and leaning towards informal dining. If one of them has to go--formal or informal space--it should definitely not be the informal space. I am stuck. I would like the bigger kitchen, but I think the informal dining area is important.
Comments (26)
smbh
13 years agoWe, too, are taking over the kitchen table space with our remodel - putting in a big island with seating for 7. I worry a bit about not having a cozy table where the 4 of us in the family can look at each other as we eat, but it is really opening up our space. We have a "formal" dining room too and will likely use that more with the new set up. Not finished yet, so I can't tell you if I'm happy with the choice, but I'm hopeful.... HTH
Related Professionals
Arlington Kitchen & Bathroom Designers · Cuyahoga Falls Kitchen & Bathroom Designers · Magna Kitchen & Bathroom Designers · Mount Prospect Kitchen & Bathroom Designers · Newington Kitchen & Bathroom Designers · Rancho Mirage Kitchen & Bathroom Designers · Manassas Kitchen & Bathroom Remodelers · Middlesex Kitchen & Bathroom Remodelers · Plant City Kitchen & Bathroom Remodelers · East Saint Louis Cabinets & Cabinetry · Mount Prospect Cabinets & Cabinetry · Parsippany Cabinets & Cabinetry · Potomac Cabinets & Cabinetry · Soledad Tile and Stone Contractors · Calumet City Design-Build Firmsformerlyflorantha
13 years agoBack less than a decade, I heard that young couples who are socially on the rise in our community do a crash buy of china, tablecloth, dining room stuff, etc. when a certain moment hits, the need to put on a dinner party because of a job, etc. position. Have also learned that there are etiquette classes being held for adults that never gained table skills. My point is that there are people who believe in dinner parties and assume that others can participate in them and that this is a part of the culture of success.
I believe that part of the reason that my young adult children are at ease in many social situations and that they can participate in the give and take of a social relationship is the result of family meals at a fully set table where people look one another in the eye and must listen and learn and try participating, as a general matter of course. Even my dyslexic daughter who can't tell her right hand from her left will now criticize a tablesetting that doesn't at least give a shot at sorting out the flatware and the plates--it's as if the host/hostess didn't care, she says.
This ingrained understanding of basic interaction is hard to gain at a short-order counter or when all are facing a television set. I also believe that the eaters-on-one-side, cook-on-the-other formation corrupts the relationship between diners and places a burden on the single participant and makes the sitters into lazy slugs. And when all are oriented toward the television, the t.v. becomes the major subject of conversation as people talk to it, not to each other. I have also heard home economics teachers describe student anecdotes about having meals served directly from the stove, no serving pieces, help yourself, etc. This is fine for someone in a college apartment but is appalling for the family norm. And plenty of kids are being raised with individual meals, prepared from a microwave and eaten in a solitary way, with the excuse that this personalizes food preferences and personal schedules.
As I have pointed out in former posts, sociologists say that 2 people should sit across from one another or at right angles; sitting side by side ruins the dynamic. I'm finding that to be true at our peninsula--I pull out the breadboard across from the seating area where DH is sitting if we are doing a quickie meal or coffee break. I would rather face him than sit next to him.
A survey of National Honor Society members some years ago found only one constant in their background--they ate dinner regularly within a family setting.
marcy96
13 years agoIn my kitchen remodel, I took away the peninsula overhang and bar stools in my kitchen in order to put in a larger kitchen table. My kitchen overall is not that big, just a long narrow room. I believe that it's very important for families to sit down together at a real table at dinner, with place settings in front of them, maybe a candle lit on the table and socialize over dinner. My kids, 10 & 12, set the table every night and then help with clearing up and doing dishes. I LOVE my kitchen table.It also gets used for homework, crafts, lunch, dessert, etc.. While we don't always get to sit down together depending on everyone's schedules, we enjoy the nights we do eat together. I also have a formal dining room, which we use when we have company over or for holidays, birthdays, etc... My kids love when we get to eat in the dining room as it makes the celebration even more special. I know not everyone has the space for a kitchen table and/or a dining room table, but if you can have one table for meals in your house, I think it's worth it.
rj56
13 years agoLadoladi, I also have considered trading in my pedestal table in my breakfast nook, for an island, mainly for more counterspace and a space to set food for entertaining and large holiday dinners. In doing this I may gain more counter and storage, but would lose seating. Our kitchen is open to our more "formal" dining table and I do have china, etc. which when my children were home, I used for both informal and formal occasions. Florantha's commentary is interesting, and I was aware of how important family meals are when my children were growing up.
I have seen examples of non-permanent islands on wheels that would be more flexible and perhaps would meet some of the needs you have.honeychurch
13 years agoWe live in an old house, which means we have lots of separated rooms for specific functions. We briefly considered knocking down the wall between the kitchen and dining room to open things up, but ultimately rejected it as being out of character for the style of the home. Plus, by that time we had gotten used to eating most meals in the dining room---something our family of five had never ever done except on special occasions in previous homes. I realized there is really no reason a room in my house should only be used 1-3 times per year--if we didn't need to eat in it, no doubt there would be a pool table there instead!
We also have a sunroom off the kitchen that is fine for meals except in the winter.
We did feel awkward about not having anywhere for someone to sit and chat with the cook or have a quick snack in the kitchen itself (the layout is just not conducive to a large table with seating, too many doors on too many walls), so DH made a small bistro table that 2-3 people can sit around.
If I could have an EIK, I would definitely choose a table rather than an island/bar type set-up. Just feels more intimate and familial, less like a diner counter or bar, in my opinion (though I have seen some beautiful islands here; I tend to like best the ones with seating on more than one side--most similar to a table--- if you have the space).
All depends on your personal family situation and style--trust your gut on what will work best for you!
misplacedtxgal
13 years agoI would never give up a sit down table for island/peninsula seating especially if I had kids. While our lives are extremely hectic we insist on sit down dinners. It is a time to reconnect with your family. Sitting all lined up at an island just does lend itself to open dialogue. As an example, I've been refinishing my table in my dinette, so we've been eating at our peninsula in the meantime. We sit there all lined up staring into the kitchen. Everyone eats hurriedly and leaves as soon as they are done. Not much conversation happening and I miss it! I guess I'd better work faster on that table!
For even more irony, my college freshman told me the other day on the phone that the one thing he wasn't enjoying about college was eating on the run all the time. He even asked for a big meal in the dining room when he comes home for a visit. I nearly fell over! But I guess all those years of insisting on him being at the table for dinner paid off!
muskokascp
13 years agoWe are expanding our kitchen and adding a large island with seating. It looks like the kitchen table will have to go although this is not a certainty yet. We have a formal dining room that will be opened up to the new kitchen area and that table will be used as our main eating spot. We really didn't use the DR unless we had a larger group of people over. However, in anticipation of the renovation we have started to eat dinner in the DR and find that it works just great. The bonus is now we will be using a previously unused room in the house. So many people have formal DR's that just sit there and never get used.
I have 2 teens at home and 2 in their early 20's. Breakfast is usually in stages as we all have different departure times in the morning - not by design but because none of us are really morning people! So the island will function fine for this. At dinner if schedules allow, we try to eat together. I grew up in a house where dinner was family time and try to stick to the same with my kids.
I think if at least one meal is a sit down affair at a proper table, with everyone interacting and able to face each other, losing the informal eating nook is not a big deal.
sayde
13 years agoI grew up in a house where we had all our meals in a "dinette" adjoining the kitchen. We never used the dining room. The house I have live now (and have lived in my entire adult life) has a kitchen which is too small for sitting and eating -- barely room for a small island. We use the dining room every day. I like to set the table and eat in a room apart from the place were the meal was prepared.
Buehl
13 years agoLowSpark wrote almost exactly what I was going to write! The only difference is that by taking a very tight table space that, in our case, was in the middle of the kitchen in front of the window, we added much needed counterspace. I went from having:
Only 24" of functional prep space (with another 36" or so space that was only sometimes functional b/c it was where the dirty dishes were plus it was block by the DW) to having approx 42" on one side of our cooktop for prepping and 54" (around a corner) on the other side for baking (and prepping)
Sharing a sink w/dirty dishes or someone cleaning up as well as for prepping to having a separate prep sink that's always empty & available when I start prepping a meal
Having to dodge around the table while working in the kitchen and having traffic getting in my way while prepping and cooking to having protected Prep & Cooking Zones.
As to Florantha's commentary...while it's true about family meals...it doesn't mean you have to have a "formal" DR to do it in. All it takes is a table & chairs...we simply opened up our DR and now use it every day for meals rather than trying to squeeze around a table in the kitchen. As a matter of fact, I find that my children seem to be getting more adept at meal time etiquette now that we eat in a slightly more formal setting (or maybe they're just growing up!).Regardless, I see no problems w/reclaiming the nook space for the kitchen and using your DR for daily meals. The counter space can be used for breakfast...in our case, our different work & school schedules don't allow us to eat breakfast together anyway, so the counter is OK...or even the DR table, if anyone prefers.
One thing, both my mother and my DH's parents prefer the table to counter-height stools, so I recommend at least making the DR somewhat open for their use for all meals when visiting...it makes a difference! If you want to be able to close it off at times, then put in doors...but have doors that can be open most of the time. You'll find that people will be more willing to use the DR if they're not isolated when in it.
melissastar
13 years agoI can't say I disagree with Florantha and others who emphasize the desirability of family meals. But I offer up the solution we found (in last house): In a 1917 four-square house, the kitchen was very separated from the dining room and living room and we found that guests and others all hung out in the inconveniently cramped kitchen with it's small table. We rarely used either the dining room or the living room.
So, when we remodeled, we opened the rooms up to each other. The kitchen was separated from the dining room by a countertop...working area in the kitchen, a 6" high divider area and a large (50" wide, 50" long) peninsula that extended into the dining room on the other. I used this peninsula when I needed vast spaces to make many, many cookies or pans of lasagna, but it was also our primary dining area. The key...it allowed seating on three sides and though counter-height had extremely comfortable, swivel stools, so no one was tempted to eat and run. As for more formal occassions, we built on...what we called, a la Sarah Suzanka, the "away" room. It was a quiet multipurpose space...fireplace, large reading chairs and a 4' square table that was perfect for playing games, but also came with a secret: Leaves that expanded it to seat 10 when needed for formal dining on holidays, etc. As a result the room was used much more frequently, one way or another, I got a more usable kitchen and we still had an informal family dining area.
For more formal
User
13 years agoI've never understood the "need" to have a formal dining room, a breakfast area, and seating for 12 at an island. All you really need is an "designated eating area" that isn't inconvenient hike from the kitchen and a couple of "perches" in the kitchen. That way the cook can talk with helpers as they set the table, have a place to perch to read a recipe book, or a child has a place to grab a quick piece of toast on their way out the door. And yet you still have a "gathering" spot for actual meals. Dining in the "dining room" need not be a china and crystal affair every night. It's OK to have plastic Barney plates with SpongeBob cups and mismatched and nicked stoneware as long as the family is together and not in front of the TV. The room can be used for more formal dining events when the need for those occur if it's separated from the kitchen area enough that you aren't staring at the dirty prep dishes next to the sink.
So, if you need the space, don't be shy about reappropriating it as your family sees fit. As long as you have another space to easily serve as the family meal spot, who cares if it's "formal" or "informal".
bostonpam
13 years agoBefore our remodel we never used our kitchen table - always the dining room table. When I had friends over for the weekend they would use the kitchen table and that was very strange to me. We still use the DR table for all meals but we will gain a 2 person island seating (still have to get chairs) and a kitchen table which will probably be used mostly for overflow from the dining room (the new "kids" table). I would gladly give up the kitchen table for more counter space and a better kitchen layout IF there was another table in another room. Our DR table is closer to the DW and dishes than the kitchen table so for "quick" snacks I still see it being used.
pricklypearcactus
13 years agoI am in a similar position as ladoladi. (Though I'm not clear, ladoladi, if you have a separate formal dining room as well.) I have an older (1970s) home with a formal dining room separated by a doorway from a somewhat small kitchen including a breakfast nook. Right now my significant other and I do not even have a table in the breakfast nook. We did at one point, but gave it away to a needy family member. We never used it. Personally, I feel that a single actual dining table in a family-style home is sufficient if not ideal. Personally, I would rather have a single dining table and then an island or peninsula for informal dining rather than two dining tables. When we are able to remodel, I am hoping to fit an island/peninsula feature in the breakfast nook for casual meals and additional preparation space. However, I do not know that I would trade a dining table for a peninsula/island in a home with only one eating space.
I grew up in a home where we had a single dining room table, used for family dinners and entertaining and a wonderful kitchen countertop (against a wall - so not exactly an island or a peninsula) for casual meals. It allowed my brother and I a place to do home work and snack while our parents cooked and conversed. And yet we had a dining table where we could face each other for sit down dinners and entertaining.
sparklekitty
13 years agoladoladi - This is an interesting post. Function was a key factor in our decision. We, like Melissastar, we live in a four square - living room, dining and kitchen were all separate. When we renovated we went back and forth on how to layout. An island was decided primarily because we wanted more cabinetry, but ours is open on three sides to imitate a table, though is counter height (I don't like to sit in a row either.) The kitchen is now open to the dining room, bringing nice light to a north facing kitchen (that was one of the factors.) Our plan is to use the dining table for dinner but as we are still in the throws of unpacking we have used the island mostly. Yes, there is a tendency to be up but it was always the case at the table as kids ask for more milk, etc. As a mom to two young kids I spend a lot of time in the kitchen and it is really nice to have the kids doing homework or drawing at the island "with me." When they are at the dining table I do not feel as connected with them when I am doing kitchen stuff.
I feel like I have the best of both worlds - an informal space that also functions as part of the kitchen as cabinets, counter, eating space etc. as well as having a dining room.
pharaoh
13 years agoIf I had the space and a cook and a server, I would do a 'formal' dining room. Since those days are long gone (at least in the US, used to be different when i lived abroad) I cant imagine cooking and serving guests in a formal dining room.
So now we have a dining table in the kitchen itself. It is used for both formal and informal dining (what is the difference anyway). The decorations change depending on the season and my mood...
No breakfast nook, no island seating. Just one dining table for all meals, all occasions, everyday.artemis78
13 years agoAgreed that it really depends on your family. Here's what works for us, though:
- We have an old house with a separate dining room, kitchen, and breakfast room (which run along one half of our house in that order). We bought our house specifically because it had the breakfast room, one of DH's requirements. We use the breakfast room for breakfast most of the time and the dining room for dinner daily (and sometimes breakfast---e.g., I'm sitting there right now!)
- In the remodel we're taking down the wall between breakfast room and kitchen, but otherwise preserving the use of the space (probably putting in a banquette). The idea is that the table there will double for baking projects, homework, etc.---uses that aren't as appropriate to the dining room.
- We're not opening the wall between dining room and kitchen---we wanted to put in french doors, but it was too expensive and also meant giving up cabinet space in an already tight layout. My husband was adamant that we be able to close the kitchen off from the rest of the house, so we couldn't widen the doorway or take the whole wall out. So the swinging door between the two stays, though I do think in an ideal world it would be nicer to have a better connection between the spaces. I suspect many people who might buy the house would widen the doorway, though. We're leaving enough space for it to bump out to 36" but that's it unless they want to take out the cabinet there. Oh well. :)
We did have one KD we talked to early on really pushing for an island with seating in addition to the DR and breakfast nook since she said that "every kitchen" had that these days. In a 1250sf 2BR house, it seemed ridiculous to have three separate places to sit and eat with 13 different chairs/benches (and that's not even counting the patio table for four that's outside the breakfast nook!) Needless to say, we passed on her. :)
Can you design the space in a more flexible way---e.g., set it up so that it could have a traditional table in it or could have an island with seating? Would limit electrical/plumbing options in the island, but might be a way to balance what works for you with whatever the future might hold.
palimpsest
13 years agoIn my ideal world, the kitchen would be eat-in at a table, there would be a seat or two that could be used for a snack or maybe seated prep, and there would be a formal dining room used on special occasions--but had an alternate function like discreet home office, or library.
Its just the way I was brought up but to me nothing beats eating in a special room on special occasions. It doesn't feel so "wasteful" if the room has a secondary function.
eandhl
13 years agoMany years ago I gave up eating area in kit and opted for counter seating for 2, facing each other. I did it so I was forced to use the dining rm even if just for coffee with neighbors. I did find I was uncomfortable at the counter which encouraged us to use the dining rm for dinner for the 2 of us. I have never been sorry and enjoy using the dining rm.
kaismom
13 years agoI think you need to eat at the table every night as a family, IMHO. How you achieve that in a particular house is different for each house/family.
The children need to sit up straight in their chairs, learn to set the table properly, learn to have conversations at the table while eating with "table manners" looking "at" each other, taking turns to speak etc. They cannot learn to do this in a few weeks. This takes "years" of practice before they can do this seamlessly in "adult social" situations.
Even if you only have a formal dining room does not mean that you can't use it everyday for dinners. Is it far from the kitchen?
One of my friends swapped the dining room with the family room which is open to the kitchen. They put the dining table in the "family" room open to the kitchen and put the TV in the closed off "dining room". They are much happier. They feel that the kids can now eat at the table and the family does not have to listen to TV when in the kitchen.....
I am a huge advocate of closing off the intrusion of TV. Our only TV is in the basement.
In my household, I have only 1 dining table that is open to the kitchen. We have very modern open floor plan. I do not have closed off room for dining. My kids and our family eat at the table every evening. I also have an island where our family of 4 can sit comfortably and eat breakfast together. In this arrangement, we are slightly short of "eating" spaces when we have 3 families together for dinner and the groups are not separated. When there are 2 tables in the house (dining room plus a breafast table) then the children and adults can be separated more easily for family entertaining. This is the observation I have made regarding our family set up (1 large table) and other families that have larger houses with formal dining rooms. Unfortunately, generous kitchen plus formal dining is hard to achieve in homes that are less than 3000 sq ft, I think.
If your house is not big enough to have both, I would put an island in the kitchen for kids to do homework, hang out with mom AND have generous storage for the kitchen, keep the dining room and use the dining table for daily meals.
beckysharp Reinstate SW Unconditionally
13 years agoI think it depends on the house and our family, and also what you're used to.
I grew up in a small NYC apartment with an eat-in kitchen, and am now living in a small Canadian farmhouse with an eat-in kitchen. I wish we had a larger table and more room for friends and family to come over for meals; we're a family of five and our table and eat-in kitchen fit six : ). I agree with florantha and the others who talk about the importance of sitting around at a table, rather than a counter, together.
One thing I find important is the layout of the house --whether you already have a formal dining room on the same floor, and whether you also have both a family room and living room, where you could perhaps repurpose one of those. If you have a formal dining room, how far away/inconvenient/separate is it to/from the kitchen? If there's a wall in the way, are you able to remove it? Perhaps the loss of the breakfast nook would be easier if you had the formal dining space more "available". Next year we're building a new house, and the original plans included a small kitchen, breakfast nook, family room off the kitchen, and living room further away. We've rejiggered the plans to have a larger kitchen with an island where both the original kitchen and nook were, and original family room just off (and open to) the kitchen will be turned into a dining room, but an informal one. The remaining room furthest from the kitchen will be the family/living room. I still can't figure out why a house needs both a living and a family room : ), so I'm happy with just the one. It might help to look at the rest of your house's layout and not get bound by what rooms are *supposed* to be, and change the rooms' functions to be what you need them to be.
ladoladi
Original Author13 years agoThank you all for these wonderfully insightful posts! It is so interesting to see the varying opinions, the different kinds of lifestyles, and everyone's ingenious and practical solutions.
My BF and I do not have kids (might never), but should we decide to sell in the future, we don't want to alienate buyers with children. Many of the people who have been giving us their opinions (including the KD) about this situation are in their late 20s and early 30s (for the most part) and have children. They seem to think an informal dining table/breakfast nook is "essential" because children are somehow not supposed to interfere with whatever goes on at the formal dining room table. Despite the fact that we have a dining room directly adjacent to the kitchen through a doorway and enjoy eating at the dining room table most nights of the week. But they seem to think the children might scrawl their crayon across the fine wood or throw a fit over their peas.
We've also been told island seating is "not enough," that if another family walked into our house (a large house) they will "expect" room for them to set up a breakfast table in the breakfast nook or else we are putting the house's resale value in peril. Conversely, we think because of the size of the house, they will expect a larger kitchen!
Because this advice has come from individuals with children, I figured they knew better. However, after hearing all of your comments, especially the nearly resounding call for instilling table manners and structure in children, I am beginning to think the people advising us may simply be overly permissive parents.
Thank you again! I believe we will end up sacrificing the breakfast nook for the extra counter and cabinet space offered by an island with some seats. The KD may not like our final decision... but hey, it's our kitchen!
cawaps
13 years agoI agree with live_wire_oak: "I've never understood the "need" to have a formal dining room, a breakfast area, and seating for 12 at an island." And I really don't get having rooms in your house that you essentially never use. I grew up in a small house with a dining room that would probably only qualify as a breakfast nook in most houses (but no formal dining room and definitely no island). When we had lots of guests the card table came out for the "kids." Even when we were in our teens.
For years I have lived in a 1910 duplex. Living upstairs with my husband and daughter, we did not set the kitchen up for eat in, although I put a stool up to the counter for my daughter to eat breakfast. For family meals, it was the formal dining room. Now we've separated and I've moved downstairs. With just me and my daugter, I anticipate most meals being pretty informal, so I set up a small table in the kitchen. The "dining room" I set up as a library with a table intended primarily for homework, home office and crafts. However, it is a dining table, with two leaves that can be expanded to seat 10 for entertaing.
In your place, based only on what you posted, I would get rid of the breakfast nook and turn the "formal" dining room into your everyday dining room. There isn't anything inherently formal about a formal dining room, it's all in how you use it. Everyday dining can be as formal or casual as works for you. However, if the layout is such that the dining room is significanly disconnected from the kichen (long hallway, no direct door, etc.), I might go the other way, or factor that into the remodel somehow.
Buehl
13 years agoWe have children and have never had an issue with them eating in the DR. Partly it's training them to behave themselves at the table and partly not obsessing over having everything "pristine" all the time.
The floor is the only thing to be careful of when kids are small since food will end up on it. Some DRs have carpet. If yours does, then just replace the carpet with wood, tile, or other cleanable floor. (I know you don't have children; I'm speaking for resale purposes.)
If your new kitchen absorbs the Nook and it's done well, no one will even think about trying to squeeze a table in that area. I think you're right about kitchen size...at a certain point the size of the kitchen will have a bigger impact on resale than the presence/absence of an in-kitchen table (or breakfast nook).
Oh, and btw, when people see what we did w/our kitchen & DR...they think it was a great idea...and the vast majority of those "people" have children!
[We took down most of the wall b/w the DR & Kitchen and put in a peninsula b/w them.]
Fori
13 years agoMy kitchen is 17.5' x 9' and had an eating area, 2 windows, and 3 doors. I gave up the eating area because it was too small to work with and we'd started eating in the dining room anyway. I wouldn't mind having a spot to eat in the kitchen, but to me KITCHEN is more important. I do not want people hanging out in the kitchen socializing, though, and many people do.
I have a nicely located very large dining room that would be formal if it weren't so darn full of crayons...
pricklypearcactus
13 years agoladoladi, I had to laugh a little. My significant other and I also do not have children nor intend to ever have children. I had similar concerns and asked my parents whether they felt having a "formal" dining room and a kitchen countertop for "informal" eating was sufficient for someone with children. My parents moved into the house I grew up in when I was 2 and my brother was 4. They said they loved having a countertop (with stools) as an informal eating area. When I was tiny I believe they used a travel high chair (like this one: theportablebaby.com) and eventually graduated to a bar height stool and then onto a counter height stool. I suppose it all comes down to exactly who might buy your house and how they live. Personally, I would much rather have a larger kitchen with an island or peninsula to work on and have casual seating (quick meals, company visiting while I cook, etc) than have a breakfast nook. Like a few others have said, the last thing I want is yet another dining table. I would much rather have more work space and more storage space.

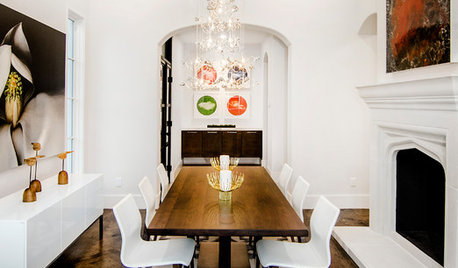
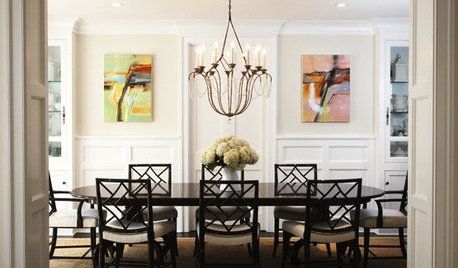
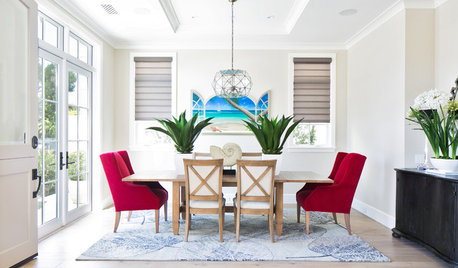
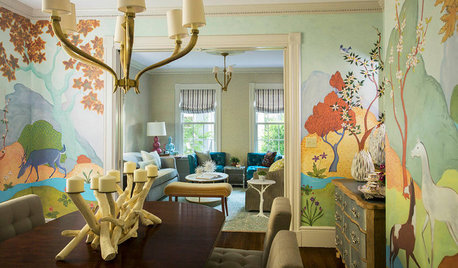

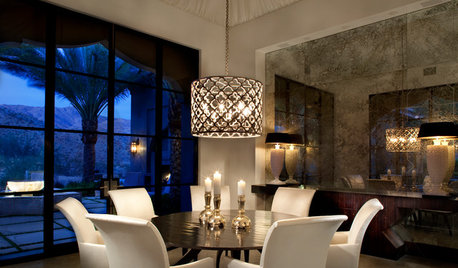
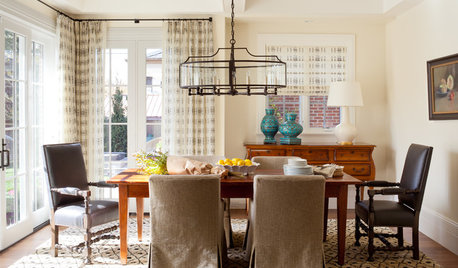
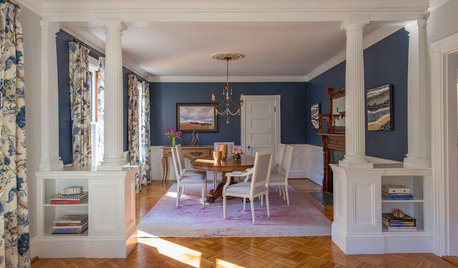







lowspark