Tell me about your bi-level island
threegraces
14 years ago
Featured Answer
Sort by:Oldest
Comments (11)
Buehl
14 years agolast modified: 9 years agodcwesley
14 years agolast modified: 9 years agoRelated Professionals
Greensboro Kitchen & Bathroom Designers · St. Louis Kitchen & Bathroom Designers · Andover Kitchen & Bathroom Remodelers · Champlin Kitchen & Bathroom Remodelers · Glendale Kitchen & Bathroom Remodelers · Omaha Kitchen & Bathroom Remodelers · Port Charlotte Kitchen & Bathroom Remodelers · Winchester Kitchen & Bathroom Remodelers · Sharonville Kitchen & Bathroom Remodelers · Bonita Cabinets & Cabinetry · Drexel Hill Cabinets & Cabinetry · Kaneohe Cabinets & Cabinetry · Kentwood Cabinets & Cabinetry · Whitney Cabinets & Cabinetry · Castaic Design-Build Firmsfestusbodine
14 years agolast modified: 9 years agothreegraces
14 years agolast modified: 9 years agochicagoans
14 years agolast modified: 9 years agocorgimum
14 years agolast modified: 9 years agochicagoans
14 years agolast modified: 9 years agorbsohio
14 years agolast modified: 9 years agojudydel
14 years agolast modified: 9 years agojudydel
14 years agolast modified: 9 years ago
Related Stories
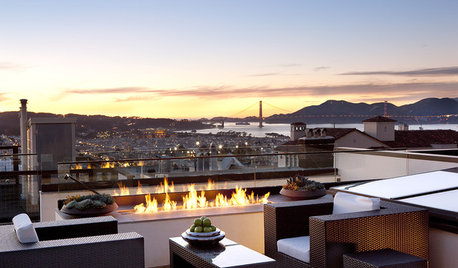
FUN HOUZZHouzz Call: Tell Us About Your Dream House
Let your home fantasy loose — the sky's the limit, and we want to hear all about it
Full Story
KITCHEN DESIGNHouzz Call: Tell Us About Your First Kitchen
Great or godforsaken? Ragtag or refined? We want to hear about your younger self’s cooking space
Full Story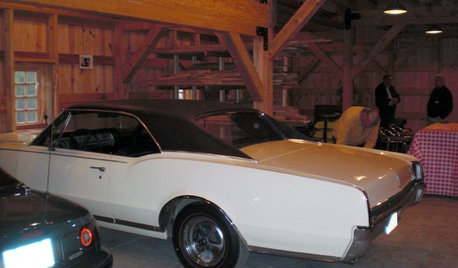
FEEL-GOOD HOMEGuys Tell Us About Their Favorite Places at Home
For Father’s Day, Houzz men show us the places in their homes where they like to hang out
Full Story
LIFETell Us: What Made You Fall for Your Kitchen?
Show the heart of your home some love for Valentine’s Day
Full Story
INSIDE HOUZZTell Us Your Houzz Success Story
Have you used the site to connect with professionals, browse photos and more to make your project run smoother? We want to hear your story
Full Story
REMODELING GUIDESContractor's Tips: 10 Things Your Contractor Might Not Tell You
Climbing through your closets and fielding design issues galore, your contractor might stay mum. Here's what you're missing
Full Story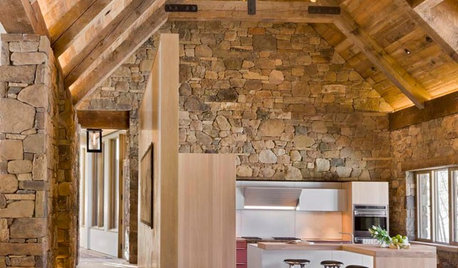
ARCHITECTUREDesign Workshop: Materials That Tell a Story
See how wood, concrete and stone convey ideas about history, personal taste and much more
Full Story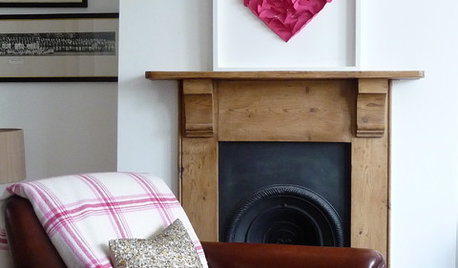
VALENTINE’S DAYTell Us: Why Did You Fall in Love With Your House?
What was it about your house that made your heart flutter? Share your photo, and it could make the Houzz homepage
Full Story
KITCHEN DESIGNWhat to Know About Using Reclaimed Wood in the Kitchen
One-of-a-kind lumber warms a room and adds age and interest
Full Story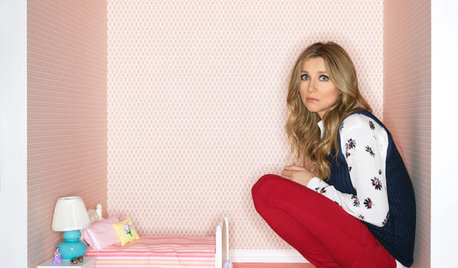
LIFETell Us: Do You Know How to Live With Your Parents?
If you've tried multigenerational living under one roof, we'd love to hear the details
Full StoryMore Discussions






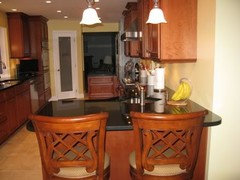

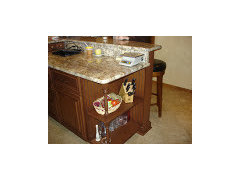
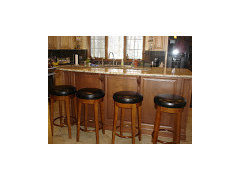

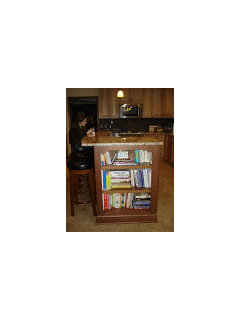

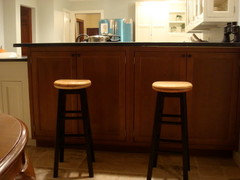
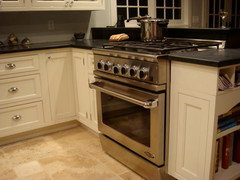

shannonplus2