Help with layout for foyer and dining room
Parker WW
10 days ago
last modified: 10 days ago
Related Stories

SMALL HOMESRoom of the Day: Living-Dining Room Redo Helps a Client Begin to Heal
After a tragic loss, a woman sets out on the road to recovery by improving her condo
Full Story
KIDS’ SPACESWho Says a Dining Room Has to Be a Dining Room?
Chucking the builder’s floor plan, a family reassigns rooms to work better for their needs
Full Story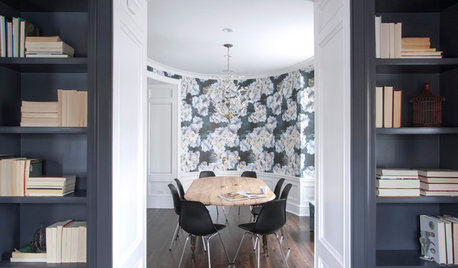
ROOM OF THE DAYRoom of the Day: Dining Room Mixes Modern and Traditional — and Whimsy
An open-plan space is divvied up into a dining room, foyer and library–music room in a family-friendly way
Full Story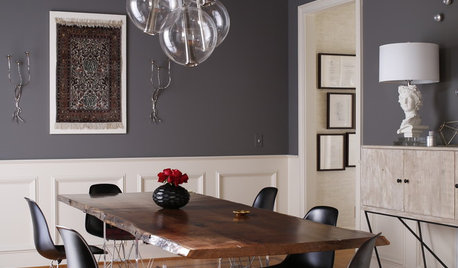
DINING ROOMSRoom of the Day: An Elegant North Carolina Dining Room
Sophistication meets durability and easy-to-clean surfaces in a dramatic style-mixing space
Full Story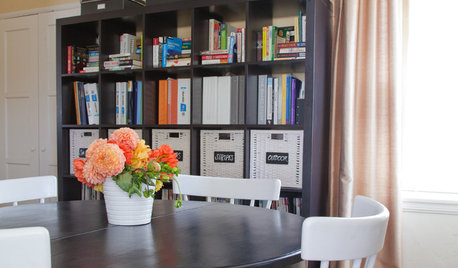
DINING ROOMSRoom of the Day: Putting the Dining Room to Work
With a table for meals and a desk for bringing home the bacon, this dining room earns its keep
Full Story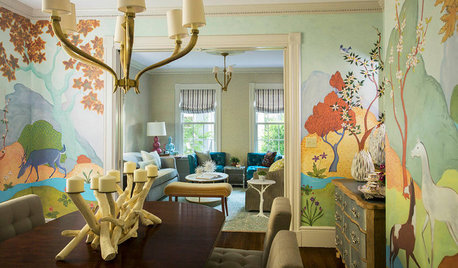
WALL TREATMENTSRoom of the Day: Original Mural Brings Joy to a Formal Dining Room
French inspiration gives traditional style a twist in this Victorian-era home
Full Story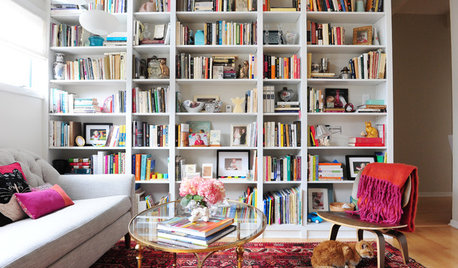
ROOM OF THE DAYRoom of the Day: Patience Pays Off in a Midcentury Living-Dining Room
Prioritizing lighting and a bookcase, and then taking time to select furnishings, yields a thoughtfully put-together space
Full Story
LIVING ROOMSLiving Room Meets Dining Room: The New Way to Eat In
Banquette seating, folding tables and clever seating options can create a comfortable dining room right in your main living space
Full Story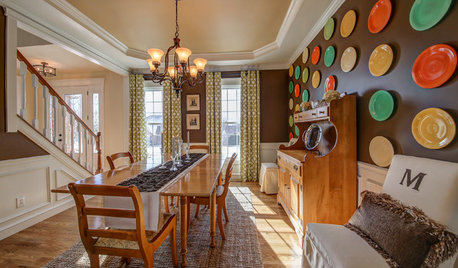
DECORATING GUIDESRoom of the Day: Fiestaware Freshens Up a Dining Room
A homeowner’s beloved collection brings a bright burst of color to a room full of sentimental items
Full Story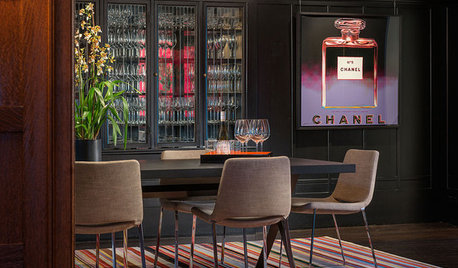
DECORATING GUIDESRoom of the Day: Warhol Rocks a 19th-Century Dining Room
Stellar modern art brings new energy to a dining room in an 1896 mansion with traditional bones
Full Story





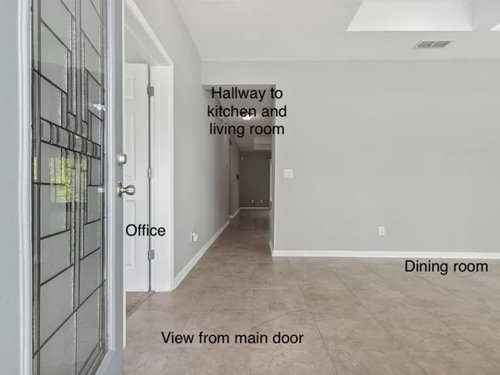

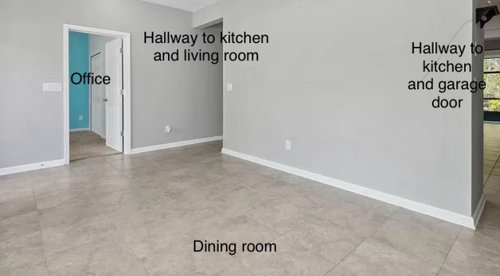

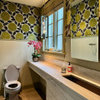

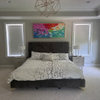
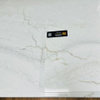

apple_pie_order
auntthelma
Related Professionals
Bellevue Kitchen & Bathroom Remodelers · Channahon Kitchen & Bathroom Remodelers · Pinellas Park Kitchen & Bathroom Remodelers · Mount Prospect Kitchen & Bathroom Designers · Toledo Furniture & Accessories · Vail Furniture & Accessories · American Canyon General Contractors · Clive General Contractors · Genesee General Contractors · McPherson General Contractors · Pacifica General Contractors · Tuckahoe General Contractors · Easton Furniture & Accessories · Glenview Furniture & Accessories · Pleasant Grove Furniture & Accessoriesclaire larece
Parker WWOriginal Author
Tara
Parker WWOriginal Author
Parker WWOriginal Author
BeverlyFLADeziner
Parker WWOriginal Author
Parker WWOriginal Author
BeverlyFLADeziner
k8cd
Parker WWOriginal Author
Parker WWOriginal Author
Patricia Colwell Consulting
BeverlyFLADeziner