Reorganizing my bedroom, need some advice
Darko Kuzmanovic
14 days ago
last modified: 13 days ago
Featured Answer
Sort by:Oldest
Comments (17)
JAN MOYER
13 days agolast modified: 13 days agoRelated Professionals
Garden City Interior Designers & Decorators · Dallas Furniture & Accessories · Madison Furniture & Accessories · Dania Beach Architects & Building Designers · Philadelphia Kitchen & Bathroom Designers · Piedmont Kitchen & Bathroom Designers · Walnut Creek Furniture & Accessories · Wellesley Furniture & Accessories · Amarillo General Contractors · Dorchester Center General Contractors · Eatontown General Contractors · Fremont General Contractors · Gloucester City General Contractors · Leominster General Contractors · Monroe General ContractorsDarko Kuzmanovic
13 days agoDarko Kuzmanovic
13 days agolisedv
13 days agoDarko Kuzmanovic
13 days agolisedv
13 days agoDarko Kuzmanovic
13 days agolisedv
13 days agolisedv
13 days agoDarko Kuzmanovic
13 days ago
Related Stories
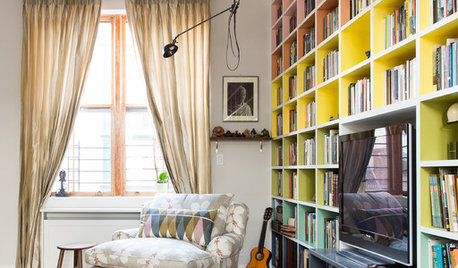
APARTMENTSHouzz Tour: Reorganized Tribeca Penthouse Suits a Family Well
An architect redesigns her New York City apartment to create a warm and functional home for her family of 4
Full Story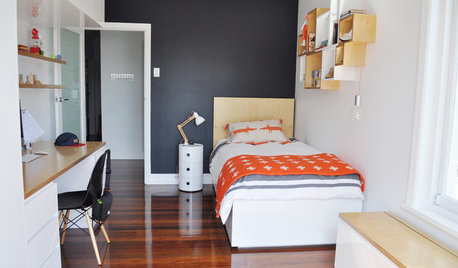
BEDROOMSRoom of the Day: A Boy’s Bedroom to Move Through Tween and Teen Years
Reorganizing the space with a new study desk, bed, seating and storage gives him room to grow
Full Story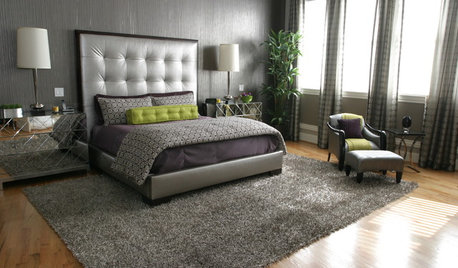
LIFEImprove Your Love Life With a Romance-Ready Bedroom
Frank talk alert: Intimacy and your bedroom setup go hand in hand, says a clinical sexologist. Here's her advice for an alluring design
Full Story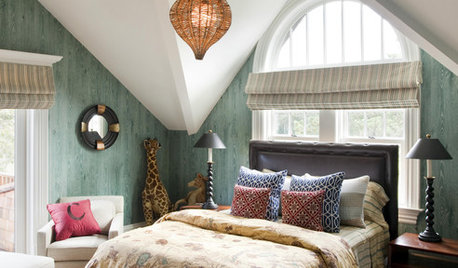
DECORATING GUIDESHow to Lay Out a Master Bedroom for Serenity
Promote relaxation where you need it most with this pro advice for arranging your master bedroom furniture
Full Story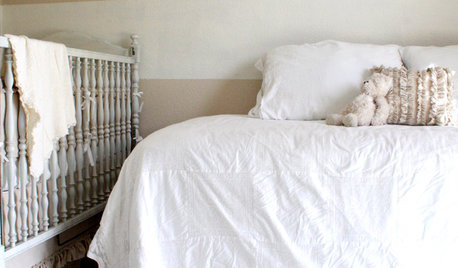
BEDROOMSCatch Some Zzzs in Your Baby's Nursery
Outfit your nursery with a cushy sofa or cozy daybed, and you'll be drifting off to dreamland right along with your little one
Full Story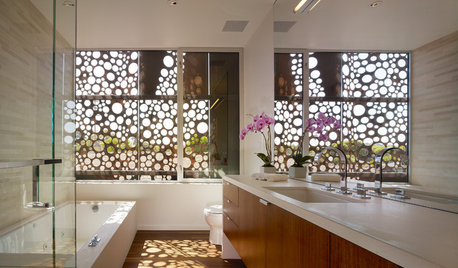
LIFEYou Said It: ‘Some Ask Why, Others Why Not?’ and Other Houzz Quotables
Design advice, inspiration and observations that struck a chord this week
Full Story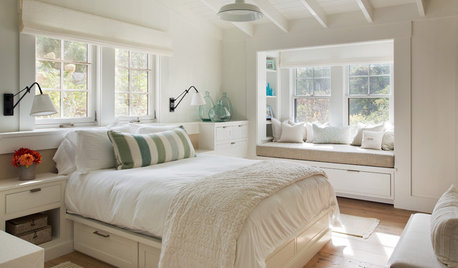
BEDROOMSTrending Now: 25 Bedrooms We’d Love to Fall Asleep In
Looking for a comfortable and calm space? Consider some of the most popular new bedroom photos on Houzz
Full Story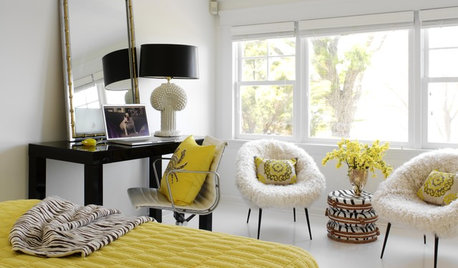
BEDROOMSIdeabook 911: Desks in the Bedroom — Yea or Nay?
Does a Desk Belong in Your Sleeping Quarters? 14 Reasons to Say Yes
Full Story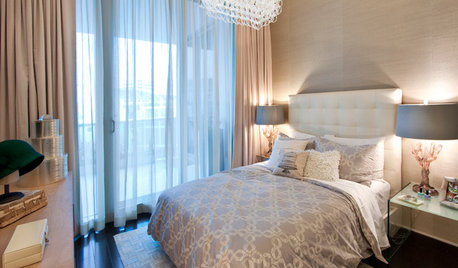
BEDROOMSDesigner Tips for Creating a Better Bedroom
In the dark about bedside lamps? Waffling over pillows at the store? Try these ideas for a more comfortable bedroom
Full Story
LIFEGet the Family to Pitch In: A Mom’s Advice on Chores
Foster teamwork and a sense of ownership about housekeeping to lighten your load and even boost togetherness
Full StorySponsored
Industry Leading Interior Designers & Decorators in Franklin County
More Discussions






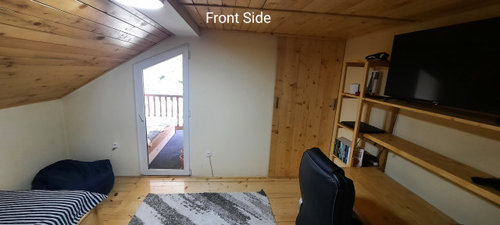
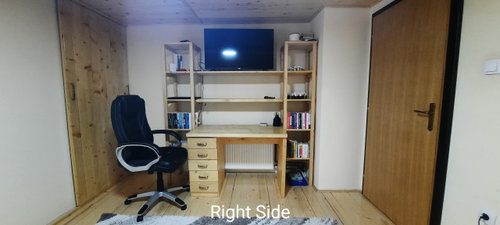
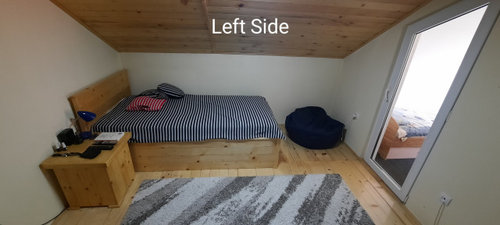
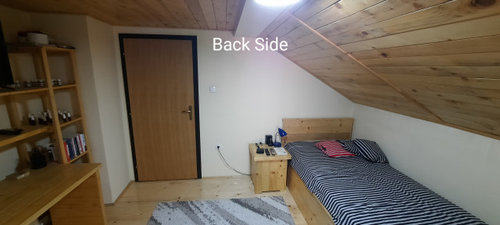
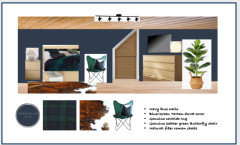
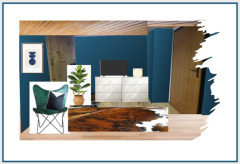
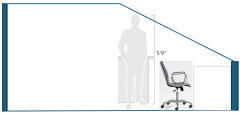
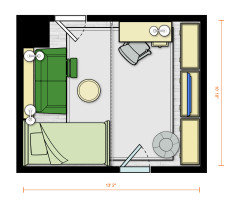
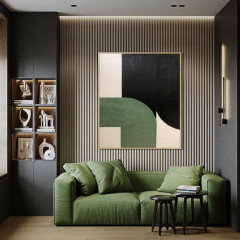
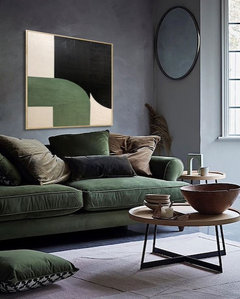
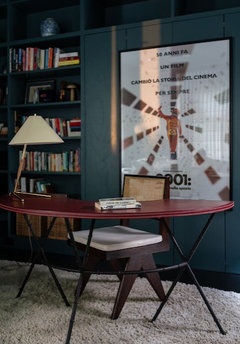
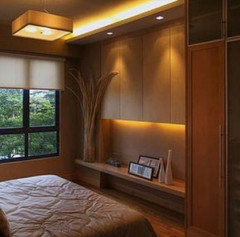
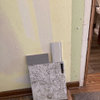

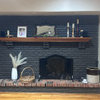
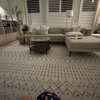
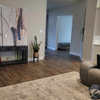
lisedv