Kitchen design help!
HU-923602541
15 days ago
Featured Answer
Sort by:Oldest
Comments (19)
JAN MOYER
14 days agolast modified: 14 days agoRelated Professionals
Plymouth Kitchen & Bathroom Designers · Minnetonka Mills Kitchen & Bathroom Remodelers · Paducah Kitchen & Bathroom Remodelers · East Riverdale General Contractors · Parma General Contractors · Rosaryville Interior Designers & Decorators · Greensboro Kitchen & Bathroom Designers · Cartersville Furniture & Accessories · Lincoln General Contractors · Shaker Heights General Contractors · Lakeside Kitchen & Bathroom Remodelers · Linton Hall Kitchen & Bathroom Remodelers · West Palm Beach Kitchen & Bathroom Remodelers · Beaumont Cabinets & Cabinetry · Pacific Grove Design-Build FirmsJAN MOYER
13 days agolast modified: 13 days agoarcy_gw
13 days agoPatricia Colwell Consulting
13 days agoHU-923602541
13 days agoPatricia Colwell Consulting
12 days agoJAN MOYER
12 days agoHU-923602541
12 days agoHU-432451269
12 days agolast modified: 12 days agorebunky
12 days agoHU-923602541
11 days agoJAN MOYER
11 days agolast modified: 11 days agoHU-923602541
11 days agoJAN MOYER
11 days agolast modified: 11 days agorebunky
10 days agolast modified: 10 days agoJAN MOYER
10 days agolast modified: 10 days agoHU-923602541
10 days agoJAN MOYER
10 days agolast modified: 10 days ago
Related Stories

KITCHEN DESIGNKitchen of the Week: A Designer’s Dream Kitchen Becomes Reality
See what 10 years of professional design planning creates. Hint: smart storage, lots of light and beautiful materials
Full Story
HOUZZ TV LIVETour a Kitchen Designer’s Dream Kitchen 10 Years in the Making
In this video, Sarah Robertson shares how years of planning led to a lovely, light-filled space with smart storage ideas
Full Story
MOST POPULAR7 Ways to Design Your Kitchen to Help You Lose Weight
In his new book, Slim by Design, eating-behavior expert Brian Wansink shows us how to get our kitchens working better
Full Story
KITCHEN DESIGNDesign Dilemma: My Kitchen Needs Help!
See how you can update a kitchen with new countertops, light fixtures, paint and hardware
Full Story
KITCHEN DESIGNKey Measurements to Help You Design Your Kitchen
Get the ideal kitchen setup by understanding spatial relationships, building dimensions and work zones
Full Story
HOUZZ TV LIVETour a Designer’s Colorful Kitchen and Get Tips for Picking Paint
In this video, designer and color expert Jennifer Ott talks about her kitchen and gives advice on embracing bold color
Full Story
HOUZZ TV LIVEFresh Makeover for a Designer’s Own Kitchen and Master Bath
Donna McMahon creates inviting spaces with contemporary style and smart storage
Full Story
KITCHEN DESIGN11 Must-Haves in a Designer’s Dream Kitchen
Custom cabinets, a slab backsplash, drawer dishwashers — what’s on your wish list?
Full Story
KITCHEN DESIGNA Designer’s Picks for Kitchen Trends Worth Considering
Fewer upper cabs, cozy seating, ‘smart’ appliances and more — are some of these ideas already on your wish list?
Full Story
KITCHEN CABINETSA Kitchen Designer’s Top 10 Cabinet Solutions
An expert reveals how her favorite kitchen cabinets on Houzz tackle common storage problems
Full Story





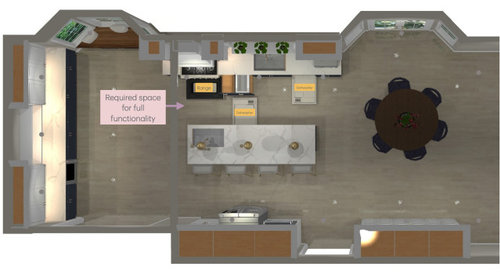
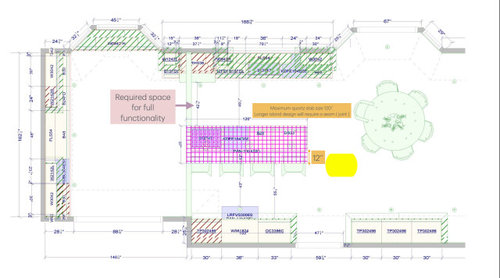
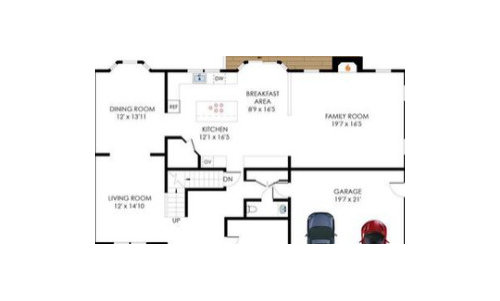
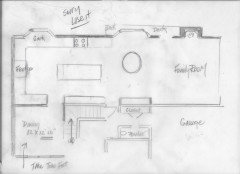
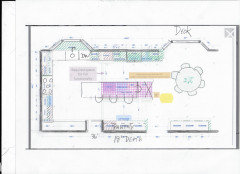
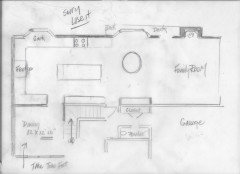


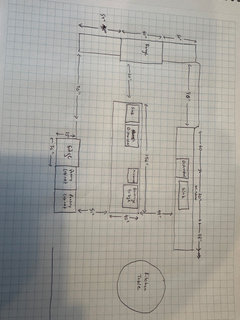
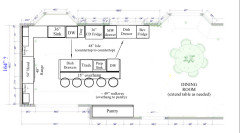
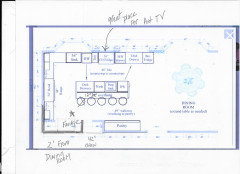
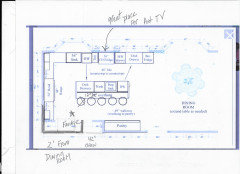
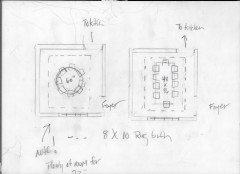
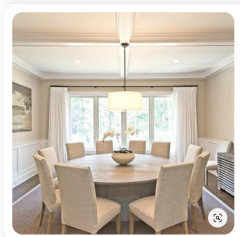
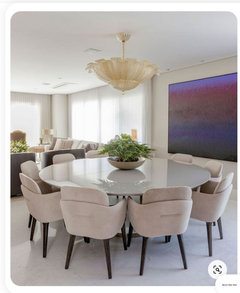
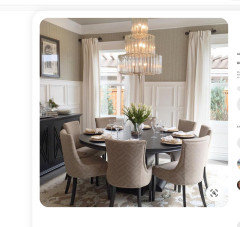
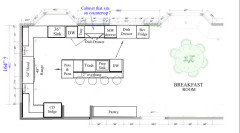
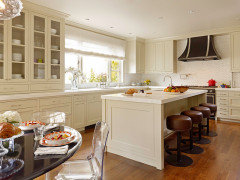

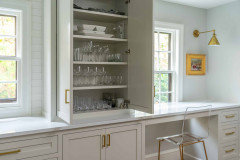
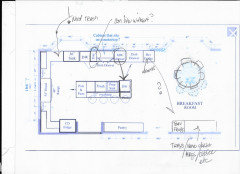





rebunky