Please help living room arrangement
s
18 days ago
last modified: 18 days ago
Featured Answer
Sort by:Oldest
Comments (29)
jck910
18 days agodan1888
18 days agoRelated Professionals
Mundelein Furniture & Accessories · Dover Cabinets & Cabinetry · Sunrise Manor Cabinets & Cabinetry · Manassas Custom Closet Designers · Cherry Hill Kitchen & Bathroom Designers · Owensboro Furniture & Accessories · Northridge Furniture & Accessories · Palmetto Bay Furniture & Accessories · Jefferson Valley-Yorktown General Contractors · Parsons General Contractors · Seal Beach General Contractors · Rosaryville Interior Designers & Decorators · Genova Furniture & Accessories · Sudbury Furniture & Accessories · Chula Vista Flooring Contractorss
18 days agolast modified: 18 days agoJAN MOYER
18 days agoMae Day Organizing and Interior Design
18 days agos thanked Mae Day Organizing and Interior Designs
18 days agolast modified: 18 days agoJAN MOYER
18 days agolast modified: 18 days agoJAN MOYER
18 days agolast modified: 18 days agos
18 days agoMae Day Organizing and Interior Design
18 days agoMae Day Organizing and Interior Design
17 days agoMae Day Organizing and Interior Design
17 days agos thanked Mae Day Organizing and Interior DesignMae Day Organizing and Interior Design
17 days agoMae Day Organizing and Interior Design
17 days agolast modified: 17 days agos thanked Mae Day Organizing and Interior DesignMae Day Organizing and Interior Design
17 days agolast modified: 17 days agos thanked Mae Day Organizing and Interior DesignMae Day Organizing and Interior Design
17 days agos thanked Mae Day Organizing and Interior DesignMae Day Organizing and Interior Design
17 days agos thanked Mae Day Organizing and Interior Designs
17 days agoMae Day Organizing and Interior Design
17 days agos thanked Mae Day Organizing and Interior DesignMae Day Organizing and Interior Design
17 days agolast modified: 17 days agos thanked Mae Day Organizing and Interior DesignMae Day Organizing and Interior Design
17 days agolast modified: 17 days agos thanked Mae Day Organizing and Interior Designs
17 days agoMae Day Organizing and Interior Design
16 days agoMae Day Organizing and Interior Design
16 days agos thanked Mae Day Organizing and Interior DesignMae Day Organizing and Interior Design
15 days agos thanked Mae Day Organizing and Interior DesignMae Day Organizing and Interior Design
15 days agos thanked Mae Day Organizing and Interior DesignMae Day Organizing and Interior Design
15 days agoMae Day Organizing and Interior Design
15 days agos thanked Mae Day Organizing and Interior Design
Related Stories

LIVING ROOMSA Living Room Miracle With $1,000 and a Little Help From Houzzers
Frustrated with competing focal points, Kimberlee Dray took her dilemma to the people and got her problem solved
Full Story
HOME OFFICESQuiet, Please! How to Cut Noise Pollution at Home
Leaf blowers, trucks or noisy neighbors driving you berserk? These sound-reduction strategies can help you hush things up
Full Story
DECORATING GUIDESDecorate With Intention: Helping Your TV Blend In
Somewhere between hiding the tube in a cabinet and letting it rule the room are these 11 creative solutions
Full Story
BEFORE AND AFTERSMore Room, Please: 5 Spectacularly Converted Garages
Design — and the desire for more space — turns humble garages into gracious living rooms
Full Story
LIVING ROOMSCurtains, Please: See Our Contest Winner's Finished Dream Living Room
Check out the gorgeously designed and furnished new space now that the paint is dry and all the pieces are in place
Full Story
BATHROOM DESIGNKey Measurements to Help You Design a Powder Room
Clearances, codes and coordination are critical in small spaces such as a powder room. Here’s what you should know
Full Story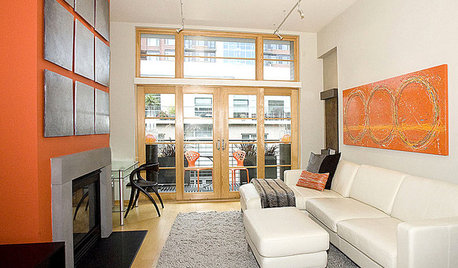
FURNITUREHow to Arrange Furniture in Long, Narrow Spaces
7 ways to arrange your living-room furniture to avoid that bowling-alley look
Full Story
GARDENING GUIDESGreat Design Plant: Snowberry Pleases Year-Round
Bright spring foliage, pretty summer flowers, white berries in winter ... Symphoricarpos albus is a sight to behold in every season
Full Story
HOUSEPLANTSMother-in-Law's Tongue: Surprisingly Easy to Please
This low-maintenance, high-impact houseplant fits in with any design and can clear the air, too
Full StoryMore Discussions






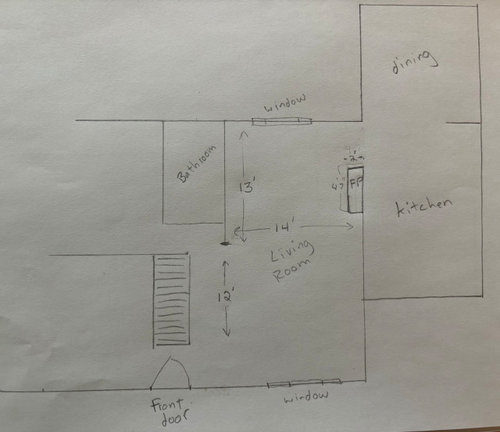
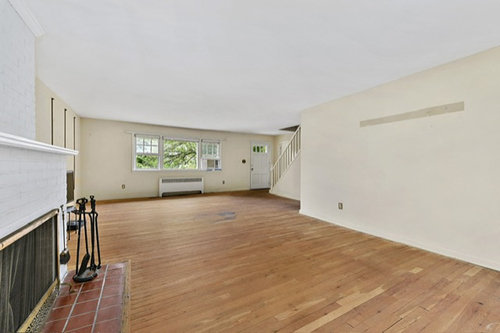
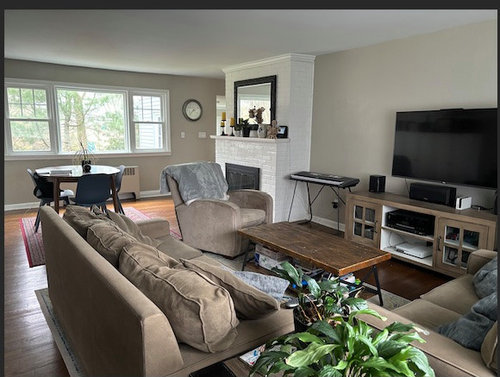
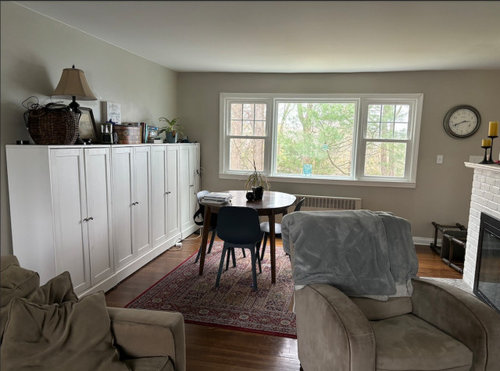



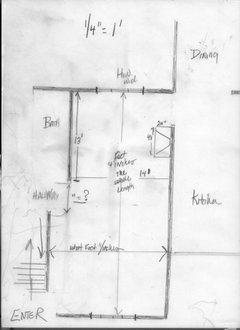

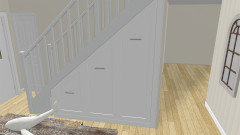

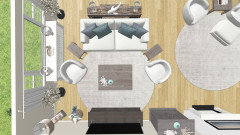
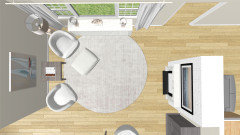
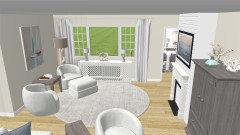
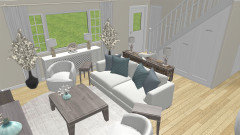

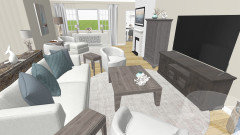
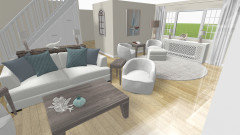

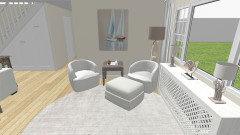
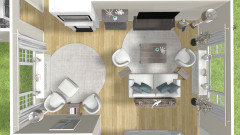
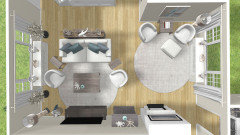
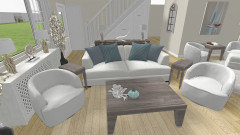
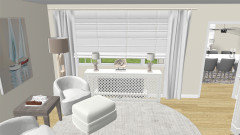

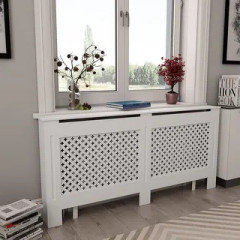
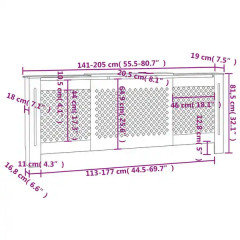
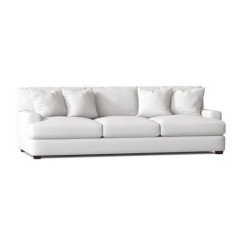





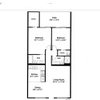
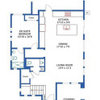
Mae Day Organizing and Interior Design