How to fix this kitchen remodel?
Hi. We are doing a DIY kitchen remodel with white, full overlay kraftmaid shaker cabinets and 2 1/2" cove molding. We have 9' ceilings (actually 107"). We installed one cabinet over the fridge so far. I don't like it. I feel the height of these cabinets along with short distance from the top of the crown molding to the ceiling is disproportionate to the size of the room. There is 8 1/2" of distance between the top of the crown molding to the ceiling.
What I do like: Our old Merillat upper cabinets which are are actually 41.5" tall with 1/2 overlay doors and 2" crown molding. From the top of the old cabinets to the ceiling, there is 10.5" of space. This amount of space looks proportionate to the size of our kitchen. According to HD standards, our kitchen is categorized at the larger end of a "small" kitchen.
Proposed (partial) solution: hang the upper cabinets 1" lower, at 17" from the countertop. We have a 15" x 96"H pantry at the end of one side of the "L". I can cut the toe box down an inch and then the upper door of the pantry will align with the upper cabinets. However, the bottom door of the pantry will extend past the bottom of the lower cabinets. I could perhaps disguise the mismatch in length by filling in the toe kick on the pantry to make it extend down to the floor and then wrap that in baseboard molding. I would also pull it out from the wall by 1-2" to hopefully make the size difference look intentional. The view of the bottom of the pantry is blocked somewhat by an island when approaching the kitchen from the front of the house. Additionally, the side view of the pantry form the open lay-out family room is blocked somewhat by the table and chairs.
I read a designer that advised that cabinets should be at minimum of 9" from the ceiling. If I made the change in hanging the uppers lower, it would make the space 9.5".
Would lowering the uppers help solve the proportion issue? Or is the issue integral to the size of the cabinets and lowering them an inch having no real visual effect?
I really appreciate opinions on this before we do the install. Thanks for any thoughts or advice!!
Comments (87)
jlcorp
Original Author17 days agoRe. implementing this look. I have an extra 4'x8' large skin that they sent me because there was a small amount of damage to the original skin they sent me and they replaced the entire piece.
I would have plenty to do the soffit in the skin. The only problem with that is that the end will be exposed like plywood where it comes down to meet the cabinet doors.
Related Professionals
Brownsville Kitchen & Bathroom Designers · La Mirada Furniture & Accessories · Greenville General Contractors · Kentwood General Contractors · Nashua General Contractors · View Park-Windsor Hills General Contractors · Redmond Furniture & Accessories · Glenvar Heights Furniture & Accessories · Fremont Window Treatments · Northbrook Window Treatments · Commerce City Kitchen & Bathroom Designers · Mount Prospect Kitchen & Bathroom Designers · Pleasant Grove Kitchen & Bathroom Designers · Hopkinsville Cabinets & Cabinetry · Tooele Cabinets & Cabinetryjlcorp
Original Author17 days agolast modified: 17 days agoMInardi,
"Do you not know how to do a mitered return?"
In reply to your post-I did a 3 part chair rail in our two story foyer. I think I got it covered. When I had a contractor come in to bid after we had water damage in our basement, he said he said he wanted to hire me to cut molding for him. BTW, I also single handedly re-built our two layer octagon-shaped deck with new boards, hand railing and 6' privacy end. I went to Ohio State University back when it was the largest university in the world. They did not care about undergrads; they only cared about research. What did I learn in college? I learned how to teach myself.
I am asking advice mainly on achieving the look the decorating pros recommend. With full overlay cabinets, I need to take the molding out 3/4" ( like a starter molding) to reach the depth of the door front. If I do that with a sheet of skin, it will have an exposed edge. I have seen where people use cove molding to cover that edge
jlcorp
Original Author17 days agolast modified: 17 days agoMinardi,
I had a kitchen designer come out and they only recommended small changes to the layout. Of note is that builders frequently put 42" cabinets with 9' ceilings. The designer did not recommend going with 39" cabinets. I decided to do it on my own to get the details I wanted. I made the wall cabinets on the range wall 1.5" deeper, except for the corner cabinet. The corner cabinet will have a 2'x4' placed behind it on one side to bring it out to match the others on that wall. I made the island more narrow, but longer. I added the 15"x24"x96" pantry to the end of the "L" and also a buffet pantry across from the kitchen table that I am going to build out to look like an Amish armoire. There are no major design issues here other than I have a certain look I like and it is going to be slightly different. The kitchen designers on here have recommended a solution that I think I will like.
jlcorp
Original Author17 days agolast modified: 17 days agoHere are projects I completed by myself:
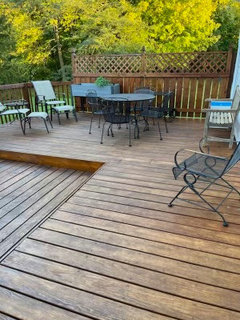
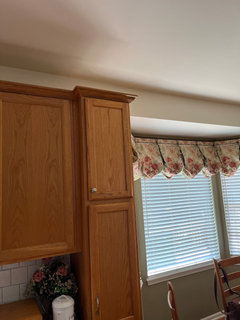
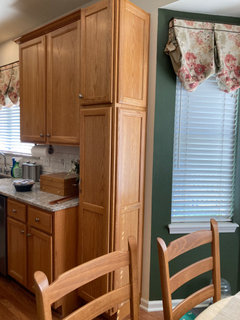

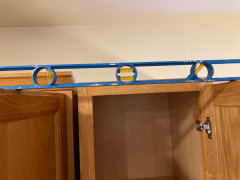
Of note is that not only did I mitre the crown molding on the pantry I added, I also had to finish it to match the rest of my cabinets. I purchase thin plywood and oak wood veneer for the side facing the family room. I had to measure and cut down the toe kick to make sure the pantry aligned with the other cabinets. Then I installed the toe kick. You will note per the picture of the level, that the pantry is exactly level. I make the entire cabinet darker to match the cabinets, stained and finished the oak veneer, tacked the plywood to the side, added the veneer to make it flush. Then I purchased additional doors and finished them to match as well and added that to the end. Also of note is that I designed and made the window top treatment, which has as good technique as a professional seamstress.I also designed and installed the backsplash myself:

Debbi Washburn
17 days agoKraftmaid has a 6" tall starter trim and then you add your crown onto that. You can control the size of the shadow line by where you place the crown.
 jlcorp thanked Debbi Washburn
jlcorp thanked Debbi Washburnjlcorp
Original Author17 days agolast modified: 16 days agoDebbie,
That would definitely work. But I would like to see if there is a more economical way to do it that would still look professional (not DIY). Do you think I could get a nice look by just using the less expensive SBM8 molding in your photo- putting it at the top of the cabinet and then using skin for the top part of soffit? If I did that, the exposed end of the skin would dead end into that perpendicular SBM8 and the exposed edge of the skin would not show. Using the trim that way would create a vertical line. Do you think that would ruin the look I am going for, given that I will likely use the traditional or cove 2 5/8" crown?
Is the SBM8 then used as a light rail? If so, what do you think about using it on the bottom as a light rail and as an accent as part of the soffit/ crown? Do you think it is too dinky as an accent for the crown?
Do you think purchasing unfinished components and getting paint matched to the cabinets would not look professional? I am confident I can achieve the look you and Jan recommended by building it up myself. I have a sprayer to get a nice smooth paint finish. But, it will not be an exact match in color or sheen, no matter how well it is matched. Of note is that the side of our white bathroom cabinet was damaged by a worker and they painted it and I think it looks good. But those are two surfaces that are at different angles.
jlcorp
Original Author16 days agoBTW, even though I don't want under cabinet lights, I think light rail is good idea to partially cover the underneath of the cabinet.
Debbi Washburn
16 days agoFor all the time and energy to do that - the starter molding probably will be less expensive and will be a perfect match. Then ends get mitered so it is nice and clean .
Do it once and do it right.
jlcorp thanked Debbi WashburnTish
16 days agolast modified: 16 days agoThis should have been planned with 48” stacked cabinets, and using the tall starter molding, plus crown. There is no point at all in coming in just shy of the ceiling.
jlcorp
Original Author16 days agoDebbi,
Thank you so much for the help. I think I am headed in the right direction now. It seems like the SBM8 is used as a light rail in the diagram. Am I seeing this correctly?
Minardi
16 days agoShadow lines are for super modern slab door aesthetics. They just look like a mistake on traditional cabinetry looks.
JAN MOYER
16 days agolast modified: 16 days agoYou simply can not get a head around touching the ceiling.
You're hung up on the fact the house is a traditional Georgian in brick.
You have every possible answer known to man, and then you want a less expensive, or more "modern" way to not simply take a suggestion as given.
A trip to the paint store, ( for a custom mix and perfect match to your cabinet white) more skin, or however you apply your diy skills. .........stop agonizing. Just because you see it on the internet? NO.....Looks like black eyeliner up there.
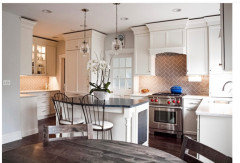
jlcorp
Original Author16 days agolast modified: 16 days agoI do not have "every possible answer known to man". I was responding in a very thorough manner to Minardi's claim that I don't (I.e. homeowner DIYers) know how to do a mitre cut. That was thrown out there without him even reading my post which was about the exposed end of a skin.
I think I demonstrated that I do know how to do mitre cuts. How would you like it if I posted that it seems you can't do kitchen designs?
Homeowner DIYs are not morons. We have the internet nowadays to teach us stuff. We used to have this lovely website called Gardenweb in which homeowners posted and helped other people in a friendly manner, without judging them as being incompetent, or a know-it-all, or insulting someone for being on a tight budget and trying to do something in a more affordable manner.
Even if I wasn't on a tight budget, I would still think about using the extra skin I have because it is wasteful to just throw stuff away. Our environment does not need to cultivate the throw away culture.
Anyway, I thought one of the things designers do is try to find cost effective solutions to fit people's budget.
As for the ceiling, I have a two story foyer with two piece crown molding and I hate the way you can see seams as the season changes. It is impossible to get up there to fix without having a ladder that is more than 20 ft long because it has to reach both upwards and over the stairway. That is why I don't like taking the cabinets to the ceiling.
You know, life happens. I was planning on spending another 3-8 K on the kitchen, but now my dog needs surgery. So I am doing some cost cutting to get her the surgery.
JAN MOYER
16 days agoEven a white 5 pc door as Shaker....will expand and contract. Just sayin.: ) so keeping humidity levels very constant with HVAC minimizes that and if not? You get more. But you knew that.
There are only so many things you can make yourself crazy about. Every material has a pro a con, a tolerance.
Debbi Washburn
16 days agoPersonally, I have seen people try and fail in trying to paint moldings and such to match the cabinets - the sheen is always different. This can be very obvious and sometimes not so much. The cost of getting the paint and top coat through KM won't be as cost effective as you think. If you don't want the expense of the starter molding, then use fillers and just block them forward ( that is how it was done before there was a starter .
An 8ft pc of single bead should be about $120; Large starter 8ft - $330; Tall filler 6" - $150; traditional valance 8ft ( can be 8" high or 5 1/2" high ) - $232. Hopefully this can help calculate how much you need.

This diagram shows the build up with a flat fascia instead of the starter molding
Good luck
jlcorp thanked Debbi WashburnBast Hunter
14 days agoit sounds like you're putting a lot of thought into your kitchen remodel, which is awesome. Lowering the upper cabinets might help balance out the proportions, but it's worth considering how it'll look overall. Maybe try a mock-up to see how it feels?
jlcorp thanked Bast HunterDebbi Washburn
14 days agoOk that was harsh Zumi - did you read the posts about what the OP was going through. Why not try to be helpful instead .
So sorry - I missed the post about you having a skin. So you can make a soffit any size and cover with a skin - on the corner I would suggest a mission scribe trim as opposed to an outside corner molding ( I have even seen installers miter cut the skin! ) Are the sides of your cabinets flush? If so you can make the skin even with the face frame and sides and put the scribe over the seam. Personally I like the fascia to be closer to the door front and project out from the side of the cabinet . Do a test piece first and see how it goes so you can adjust your technique before doing all the main work.Try this
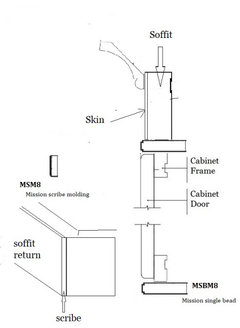
Best of luck to you! Hope your dog gets well soon.
jlcorp thanked Debbi Washburnjlcorp
Original Author13 days agolast modified: 13 days agoDebbi,
"Personally, I have seen people try and fail in trying to paint moldings and such to match the cabinets - the sheen is always different. This can be very obvious and sometimes not so much. "
Thanks so much for the advice on painting the molding components to match. I was very much wondering if it would be a good match. Although in DIY posts and videos they make it look good, I can't tell from seeing a picture if it really is a good match. I suspected it would be a noticeable difference when seen in person. I am grateful that you answered this question so I don't end up scrapping the idea after investing time and money to see if it would work. Thanks for the heads up in your answer to this question.
jlcorp
Original Author13 days agolast modified: 12 days agoRe. flush sides
I purchased a 4' x 8' piece of skin to make the pantry sides flush and also the interior sides of the two cabinets that will be seen to the left and right side of the range hood. I am undecided about making the other cabinets flush. I am OK with the look we have now, without the flush finish sides and the use of a scribe to fill the space under the crown molding for the other side cabinets. Although with the full overlay cabinets, It might not be necessary to use the scribe at the top since the crown molding goes above the cabinet instead of being attached to the cabinet.
The skin was damaged in transit. There was about a 2" line of damage along the 8' edge, but the rest is still useable. Kraftmaid went ahead and sent me a new skin. So I could make all the cabinets with flush finish with the undamaged portion of the skin and still have sufficient left to do the soffits. I am unsure if I will like the flush finish on the end cabinets without the use of decorative door panels. Aesthetically, I don't like the use of door panels in our kitchen and I am not sure I would like the look of flush finish without the decorative door panels. However, for the pantry, I am going to flush finish the sides and order doors for the side of the pantry since we have an open floor plan and the pantry faces the family room. I like that look because it ends up looking like functioning doors rather than just decorative end panels.
Debbi Washburn
13 days agoI have seen diy posts of people painting their moldings as well. What you don't see, is that they usually have painted the cabinets as well so the paint is the same.
jlcorp
Original Author12 days agolast modified: 12 days agoBast,
Thanks for the positive input. :) I did do a mock-up of what it might look like with the uppers lowered slightly. I concluded lowering the uppers didn't help much, which is why I have abandoned that idea. What I noticed in the mock-up was that it was simply the overall size of the 42 inch cabinets that I did not like that much. I think if I am able to come up with a molding that suits my kitchen space that might help. I feel somewhat challenged because I have a large amount of space- 11" to fill, which I have seen others do with multiple pieces of stacked molding, and I do not want the formality/ ornateness or the more traditional look of multiple pieces of stacked molding. That, combined with not being able to get my hands on some sample moldings to play around with, presents a challenge.
As far as the stacked moldings are concerned, I don't think I could do a 4.5" crown because of the way the cabinet over the fridge sits in an alcove; the molding would stick and look odd. It would also look odd because it would overhand the doorway that goes to the DR. So, I could do stacked with a 2.5" crown and a baseboard, but I fear that would make it more formal than the look I am going for.
I think getting close to the look I was going for is possible, even though I would have preferred the 39" uppers. Also, since the in-look is bringing the cabinets to the ceiling, I might end up with a better overall look.
JAN MOYER
12 days agolast modified: 12 days ago""I think getting close to the look I was going for is possible, even though I would have preferred the 39" uppers."
Which would have left you 14" gap vs 11" you currently have............
"
From the top of the old cabinets to the ceiling, there is 10.5 inches of space. This amount of space looks proportionate to the size of our kitchen."
So maybe just put n.o.t.h.i.n.g up there at all, have 11" vs 10.5. Shaker style gap
Let alone a door for a "skin", which always looks like a door slapped on a skin.
It's sort of insane at this point - to keep "fixing" a thing that doesn't need fixing. Should have painted the old cabs.
Tish
12 days agoThe fact that you think the molding goes ”above” the side reveal, that goes all the way up, shows that this install is all being done incorrectly. Flush sides serve multiple functional purposes.
The cabinets should have been ordered with the flush finished sides from the beginning. Field applied skins never looks as good, or functions exactly the same. A good kitchen designer removes all the field work they can when there is DIY anything involved. Always have the mods done at the factory. Got to do all you can to save people from themselves.jlcorp
Original Author11 days agolast modified: 11 days agoI meant that I would do the crown just like Debbi suggested. You need something to serve as a starter with full overlay cabinets. The starter is on top of the cabinets, unlike 1/2 overlay cabinets in which the crown is attached directly to the cabinet frame.
Is this correct? That the crown gets attached to the starter piece that sits on top of the cabinet? Are the diagrams that Debbi posted correct? Because that is how I intend to attach the crown molding.
Do you believe that all full overlay cabinets have flush finish sides?
Here is one of many videos that show people attaching crown molding without having flush finish sides.
jlcorp
Original Author11 days ago
I am not sure how many different ways I can state that I do not care for cabinets run to the ceiling in my home. Do you understand that I would have preferred the 39" cabinets because then I could have used the standard 2 1/2" crown and had the space above the cabinets look intentional. With the 42" cabinets, I think that space looks odd. That is the only reason I am now considering bringing the cabinets to the ceiling.
Just because I prefer the more simple look, that does not make me an incompetent DIY person. IMO, I think running the cabinets to the ceiling can seem a bit ostentatious and I prefer a more low-key look. I also think it is a trend that will go away in 10 years and that will date a kitchen. People will look at those kitchens and say "oh my gosh, there is that trend from 2020 where the cabinets go to the ceiling again- yuk". Just like they don't like oak now.
BTW, I am in touch with trends. I was the first person I know who put stainless steel appliances in their kitchen when I bought a home in 1992. I was warned that "it was a cold and industrial look" and that I would regret it. I did not regret it and it was a nice look in my soft contemporary home with medium-stained cabinets, bone white ceramic tile, wood windows, and vaulted ceilings.
The trend of taking cabinets to the ceiling has been going on for at least a decade now. That means in ten years, it will be out of style. But for those who like the look, it will always be in style for them. I still like my oak kitchen even though it is no longer "in style".jlcorp
Original Author11 days agolast modified: 11 days agoAGAIN, READ MY POSTS and LOOK at the PICTURES before posting irrelevant comments.
WHERE DID I EVER SAY I WAS GOING TO USE A DOOR AS A SKIN?????
Did you look at the picture of the pantry????
I applied the skin PERFECTLY, Next, I applied the doors PERFECTLY.
LOOK AT THE PICTURES.
Can you read?
"Let alone a door for a "skin", which always looks like a door slapped on a skin."
BTW, JAN, they do make pantries that open on the sides. There is nothing wrong with attaching doors to the sides of cabinets to appear to be functional.JAN MOYER
11 days agolast modified: 11 days agoI said........................
Leave the 11" gap by doing absolutely nothing as these are shaker., ( or use a cove 2" or flat stock and have a nine inch gap .
You aren't going to turn the cabinets to 39" height.
You're reinventing a wheel and splitting hairs and nothing is going to make you happy as they are not 39" and they never WILL be.
BTW..... My sister lives in a 1930's home, painted cupboards, original to the to the c.e.i.l.i.n.g......one wall is glass doors. SMALL kitchen I might add.
jlcorp
Original Author11 days agoIf anyone else wants to tell me how incompetant you believe DIYers are, please check out my pictures and tell me what you think I did wrong. In my old kitchen, the cabinets got darker and darker and I just had the paper skins on the ends and the baseboards that did not get darker. So I finished high end laminate and attached it to the ends and then bought unfinished baseboards, stained them to match, and installed them.
I also installed all the crown molding in my old kitchen.
Much of the stuff to be done around the home is not that difficult to learn.JAN MOYER
11 days agolast modified: 11 days agoNobody thinks it is incompetence. It is adverse reaction to moving on, and getting with what you want...which is a GAP. Good lord!
Nobody will go back to gaps above cabinets......they harbor grease and dust, and most feel compelled to fill the gaps with C.R.A.P or other doo dads........so you'll have to wait a long time unless a mid century/modern kitchen,
The BIGGER trend will be no upper cabinetry at all.
jlcorp
Original Author11 days agoThe only thing I need help with is coming up with a stacked 11" high molding combination that will take the cabinets to the ceiling. I am looking for a transitional look that has a simple design and will not look overly traditional, ostentatious, or ornate. I am also looking to stack the molding in a way that I have not already used in my home since I have a fireplace surround that has some molding combinations and also two-piece crown in my two story foyer made from 5 1/4" traditional crown over a colonial baseboard.
Debbi is the only person so far to provide concrete, helpful advice. If you can build on what she has recommended, that would be great. There are many different ways/ combinations that molding can be used. More ideas are welcome. If you are just here to bash DIYers, please refrain from that.Debbi Washburn
11 days agoIf you are looking for molding pieces, go to HD and look in their molding aisle. They might not exactly the same profiles, but some that are close. Just buy a 1 ft piece of each thing that interests you and then do a mock up or 2.
Are your cabinets installed already? Your initial post said you had only installed the cabinet over the ref. I would hang the rest of the wall cabinets since you can't exchange them for a different size. Put up a small section of just your crown, just a simple 3/4 thick trim ( that would match a light rail trim and then whatever mock ups you come up with. It's extra work but I feel like it is the only way you can decide what you like the best.
Good luck!
jlcorp thanked Debbi WashburnJAN MOYER
11 days agoMaybe stop confusing the issue, while you wax on about how great the gap looked at 10.5 inches, and how nothing that goes to the ceiling suits your style.
Or? Do what I said earlier, ( create a flush soffit ) and cease worrying on the EXACT sheen match to a Ben Moore, when you can take a hunk of plywood and a drawer face to any Ben Moore venue....and will realize you won't notice a difference- unless you spend all day staring at the ceiling line. : )Truly, it is quite difficult at this point to determine what you do want. Other than a custom, not diy, 200K kitchen.
jlcorp
Original Author11 days agolast modified: 11 days agoI realize that the pantry was not the best solution. I knew we were going to do a remodel and it temporarily solved our storage issue. We only have a 24" pantry and it was impossible to work with. This small extra pantry serves a purpose. Storing dishes here allowd me to move ingredient food items to the upper cabinet next to the range. TBH, I love the location of it between the DW and the kitchen table. Dishes are one step from the DW to the pantry. Then, the dishes are one step to set the table. It literally takes 2 minutes to set the table. Also of note is that having one long piece allowed me to put multiple items with in my reach- quite handy since I am only 5'2". Thirdly, it was a great way to organize spices.
I can see all my spices at one glance. I put labels on both the top of the jars and the sides. So no matter which way I am looking from, I can easily and quickly find the spices I want when I am cooking. I call it my "spice heaven". I am all about efficiency, and this little pantry does wonders for that. I think a kitchen should work for a family and not just be a show piece.
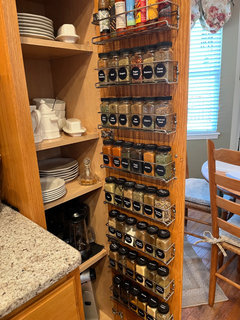
And there is more convenience.... table linens are stored in the upper portion of the pantry (again, right next to the table) and my husband has the top shelf for his grill items and Sous Vide torch (about 10' from the back door leading to our deck & grill).For 15" of space, it is a miracle worker. I know that an upper can be brought down to the counter, but that would look strange with just 15" of cabinetry and I would not want to give up anymore counter work space to make it wider.
My neighbor who has the exact same kitchen had her brother do her kitchen; he owns a kitchen and bathroom shop. It was nicely done- but they did put a lot more $ into their remodel. I did not want to do that because I want to sell the house and downsize within the next couple of years. To give you an idea of the relatively small space I am working with, here is a picture of their solution to the lack of food storage space:
taliaferro
11 days agoVery impressed with your self-taught skills!
Love your spice set up! How did you make those labels?jlcorp
Original Author11 days agolast modified: 10 days agoThank you so much for posting those diagrams. Thanks to your input, I now have a plan!!! I will use KM molding pieces to match the cabinets as I do like the sheen to be the same. I found this picture and I think I will do my cabinet to ceiling molding the same! They did the molding, using many of the ideas that you suggested.
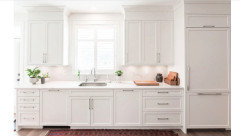
This is a simple, less ornate style that I would like for my home :).I will go to HD as you suggested and get some similar moldings and do a mock-up of the crown. I think I can acheive this look with the 4 1/2" KM Sterlling crown and the wide batten molding (1/4 x 1.66") as a transition. That will leave me with a soffit space of 4.84". If it appears too large of an expanse with no extra molding, I will look at adding a small batten molding as an accent on the soffit, placing it so that 1/3 of the space is below the small batten molding and 2/3 of the space is above the batten molding. I think this might work.
As for the shadow line- I am going to ask my husband what he would prefer. Since he just retired, if he wants the cabinets to go to the ceiling, he can go up there and re-caulk every year when the space expands and contracts due to weather changes.
Last, thank you for your kind words about my dog's situation (she is a cocker spaniel). I got a consult with a surgeon Friday and he gave me a quote to do ACL surgeries on both knees for only 20% more than the cost of doing the one knee. I am so relieved to have found a solution to get my dog better. She is only 6 years old, so it seems like the surgery is worth it. Taking care of the dog is taking up a portion of my time that I would otherwise use to get the kitchen done faster. But we will get there!
-Jennifer
Debbi Washburn
10 days agoI am so glad you have a direction now. It took a minute - sometimes you have to talk yourself in a circle and sometimes a few loops. You are dealing with a lot of distraction as well. Your kitchen will get done - you obviously have some skills and the energy to tackle it.
Take care of hubby and the dog first , then come back around to it.
Good luck!
jlcorp thanked Debbi Washburnjlcorp
Original Author10 days agolast modified: 10 days agoThanks :). The pantry holds total of 48 spices! Very convenient.
I ordered the labels from Amazon. They had a bunch of different choices for background colors or clear plastic, the color of the writing, and even the font. The different packages contain labels for different spices. I chose the pkg that had labels for the spices that I use. I ordered 2 pkgs so I could have labels on the front and the sides. When I tried this a few years back, I thought the clear labels with black writing would look cool. The clear plastic background was a bad choice though because the light reflects off of them and it is difficult to see the writing. The second time around I chose the black background with the white writing. It is much easier to see the labels now.
jlcorp
Original Author8 days agolast modified: 8 days agoThe information you have provided is incorrect. This is one of the reasons why I chose DIY over hiring someone- because you don't always get accurate information.
Here is a picture on how crown molding can be done that contradicts the information you have provided in two ways:
- The crown molding is installed ABOVE the cabinet.
- The crown molding is installed without having flush finish sides.

If you want to learn more about installing crown molding, you can read the article here-Family Handyman How to Install Crown Molding
"The fact that you think the molding goes ”above” the side reveal, that goes all the way up, shows that this install is all being done incorrectly. Flush sides serve multiple functional purposes.
The cabinets should have been ordered with the flush finished sides from the beginning.....A good kitchen designer removes all the field work they can when there is DIY anything involved. Always have the mods done at the factory. Got to do all you can to save people from themselves.
Minardi
8 days agolast modified: 8 days agoAnd that is the dumbest worst way possible. No professional designer would design a kitchen so halfass. That's what someone who buys RTA or junk cabinets from a box store would do, because they didn't buy a skin to go with them. All professionally designed jobs will have flush finished sides on exposed ends, as the very least of the finishing options. The better finishing option is an integrated decorative end. The best finishing option is a miterfolded integrated decorative end.
You just need to stop. You are embarrassing yourself trying to justify hackery.jlcorp
Original Author7 days agolast modified: 7 days agoWe have owned two new build homes and neither one of them had flush finish sides on the cabinets nor an integrated decorative end panel. Our first home was semi-custom and the home we have now is considered high end production home.
Perhaps you should tell the 90% of home buyers that buy homes with the same standards that they too are "dumb" and that they are buying a house in a "half-assed" way because they decide to buy a home without a custom kitchen. I am not embarrassed about doing a modest kitchen remodel that lacks some of the "custom" features. You should be embarrassed for trying to belittle someone on a modest budget. I don't think you are a very nice person.
As far as custom kitchens go, I have looked at a lot of pictures. I checked out your website and I can honestly say that the kitchens featured on your website are not aesthetically pleasing. The other designers here have picturesque designs that make you go "wow"- that looks good! Your featured kitchens, although custom, are unfortunately very basic looking. I would recommend you use the services of one of the interior designers on this website to enhance your kitchen designs.
Tish
7 days agolast modified: 7 days agoJustifying your poor work by citing scuzzy low end builders, bad design, and facepalm kludges is really the hill you are choosing to die on here? The whole purpose of DIY should be to do BETTER end work than the typical budget worker would do. Where is your pride in producing quality work in a good design? You have project blindness, where you are willing to accept any terrible crapola as long as it gets the Done check mark.
Flush finished sides is not custom or high end. Thats a $50 basic minimum standard for good design. Tract builders and flippers cheap out and leave the matching melamine sides of the box with the reveal. But they never age the same, and do not match over time. It’s a short term savings for long term problems. And short term problems too, when you have a tall cabinet with a reveal next to a base cabinet. That reveal gap is always a problem with countertops.
Aim higher. Be better. Get the big chip off your shoulder, little one.
jlcorp
Original Author7 days agolast modified: 7 days agoAs far as your statement of getting a better design, please note that I did consult with two designers. They could not come up with any better plan than the original layout without tearing down walls. Everyone has choices on where to spend their money. I was not willing to spend an extra 15k- 30k to tear down walls and reconfigure. I chose to make minor improvements while using the current layout. Everyone has their priorities for how they spend their money. I think it is incumbent on designers to respect how people wish to spend their money and their budget for a project.
BTW, while I did not get all the bells and whistles of a custom kitchen, I did get all plywood Kraftmaid cabinets, so we will have a quality kitchen, even if it is not the largest kitchen we could have possibly had by knocking down walls.
I agree that the tall cabinet does not look right without the flush finish and also either a decorative panel at the end or doors as this side is open to the family room. That is why I purchased skin and will also purchase doors. Of note is that doing a decorative panel on just one cabinet would look odd. For that reason, I prefer doors as it is consistent with the design.
There is very little issue here with the ends aging differently since we do not have stained wood cabinets. At the very least, we will be applying skins to the ends and will wait to decide on flush finish. You note that when the flush finish is applied on site it does not look the same or function the same. If done properly, I do not agree.
I posted pictures of my work and I noticed that you did not find anything specifically wrong with the work I did. As a homeowner DIY, I can assure you that I never accept work that is "good enough". If something does not look professional, I do it again. With my husband now retired, I think we will get even better results since he has a MS in engineering. If he can do a 200 pg. thesis full of calculus calculations, I am pretty sure we can figure out how to get this done properly. But, hey if you and Minardi think you are smarter than that, I guess that is your opinion. There is something to be said for experience, but I can assure you my husband has exceptional spatial abilities and we will get a good result. I will concede you are definitely more creative with your design experience, but Minardi lacks that creativeness.
One example of "correcting" that I will make is that we will have to re-hang the fridge cabinet to make the kitchen look right since I am changing the design to bring the molding to the ceiling. We have 3" of space from the top of our new fridge to the cabinet and the cabinet is hung 1.5" lower than the cabinets on the opposite wall. The current height difference is not noticeable but it will be noticeable with the altered design where the molding is taken to the ceiling. So, I intend to rehang the cabinet so it is only 1" above the fridge and then put a 3.5" fake lateral door cabinet above it.
I can tell you that after more than 30 years as a homeowner, I have hired many people to do various work around my house and about 50% of the time they make a similar mistake. Some contractors fix the mistakes they make and others appear to either be too lazy to fix their mistakes or lack the competence of how to correct their mistakes.
IMO, it is difficult for homeowners who want to hire good designers and contractors because you just don't know what you are going to get. Even with the internet, you can read good reviews and still have a bad experience. Likewise, you can get a bad contractor with word of mouth referrals also. When I hired someone to add a layer onto our deck, I used the company my neighbor used who got beautiful results. They came out and dropped off the wood. I did not see them for another month. They came back and worked one day. I did not see them for another month. FInally, they came back and finished it about 3 months after they started it. This is a small 10' x 12' deck that was added to the larger deck. So even word of mouth and seeing the quality of their work yourself is not a guarantee of good work. Hiring a pro is no guarantee of good results. What is guaranteed is that I will redo anything that does not turn out correctly and I know I care about the results.
Your statement about "crappy builders" speak volumes as to snobbery. We have what most people in the US have and it is evident that you look down on most people. We purchased a M/I Showcase home and then a Drees home. They are decent builders. Before you post on this site, you should add the caveat while giving advice that you have no respect for homeowners of typical homes bought throughout the US and confine yourself to only giving advice for people who are willing to spend sufficient that qualifies as a high end result. IMO, many people want to make improvements to their homes without necessarily going the "custom" route. It is evident that you and Minardi do not agree with that approach and in fact, attack those who can't afford to or are unwilling to spend sufficient money to meet your custom standards.
jlcorp
Original Author7 days agolast modified: 5 days agoI was on this board when it was run by Gardenweb and it was completely different. It was supportive, with an emphasis on kind advice from one homeowner to another. Homeowners felt comfortable throwing ideas out there even if they would realize later that they might not work or there were better possible solutions. This board now seems to be predominately a board where Pros intimidate homeowners into not posting anything for fear of being attacked. Many people read this post and only Pros comment as it seems other homeowners have been intimidated and dissuaded from posting their suggestions. I don't remember other homeowners in the past using the adjectives the Pros have used in this conversation.
There seems to be a vibe on this board that is different from what it used to be. There are Pros that have taken time to give concrete, positive solutions and refrained from being overly critical. (Thank you so much!!!) The big change is that there are now predominately critical Pros (instead of positive Pros) that are criticizing instead of supporting homeowners. Instead of offering advice on how to fix or improve on something, these Pros are zeroing in on how they do things differently- better with little or no advice on how to fix something.
Homeowners deserve to be treated better than this. I have taken screen shots of the replies and will highlight the adjectives that were used and will be sending Houzz mgmt a list of the adjectives used along with a copy of the screenshots and a complete record of the blog. I am also a paying customer as I buy things from Houzz and I think they might be concerned about their customers being insulted.








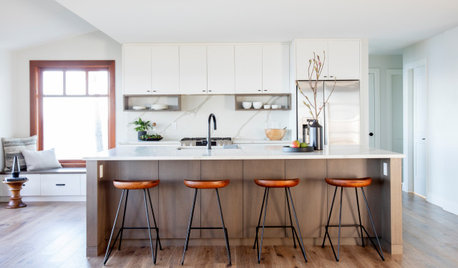







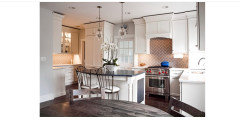
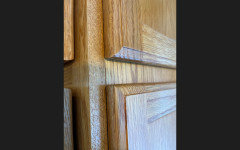


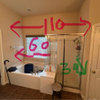



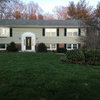

jlcorpOriginal Author