Which layout for the laundry room?
Zahra Rao
last month
last modified: last month
Featured Answer
Sort by:Oldest
Comments (15)
Jenny
last monthRelated Professionals
Bloomington Kitchen & Bathroom Designers · Peru Kitchen & Bathroom Designers · St. Louis Kitchen & Bathroom Designers · Overland Park Kitchen & Bathroom Remodelers · Turlock Kitchen & Bathroom Remodelers · Atascocita Cabinets & Cabinetry · Novato Custom Closet Designers · Bradenton Flooring Contractors · Mount Vernon Flooring Contractors · Pasadena Flooring Contractors · Camarillo Furniture & Accessories · Franklin Furniture & Accessories · Newburgh General Contractors · Tyler General Contractors · Wright General Contractorsptreckel
last monthL R
last monthjackowskib
last monthlast modified: last monthPatricia Colwell Consulting
last monthbpath
last monthJAN MOYER
last monthlast modified: last montharmjim
last monthZahra Rao
last monthffpalms
last monthapple_pie_order
last monthbpath
last monthptreckel
last monthJAN MOYER
last monthlast modified: last month
Related Stories
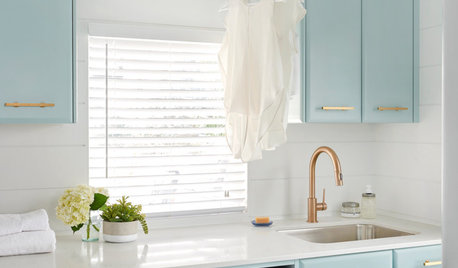
LAUNDRY ROOMSRoom of the Day: Cheerful and Bright Laundry Room in Toronto
A new layout makes efficient use of a spacious room for hanging, folding and ironing clothes — and washing dogs
Full Story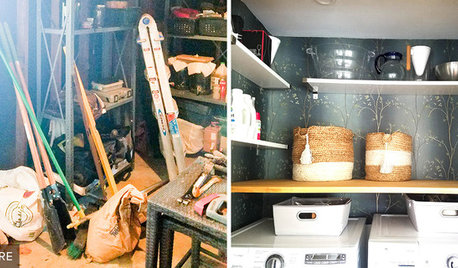
LAUNDRY ROOMSReader Laundry Room: A Laundry Closet for $11,400 in California
Their washer and dryer were in the garage, which was less than convenient. Then they devised a creative solution
Full Story
LAUNDRY ROOMSRoom of the Day: The Laundry Room No One Wants to Leave
The Hardworking Home: Ocean views, vaulted ceilings and extensive counter and storage space make this hub a joy to work in
Full Story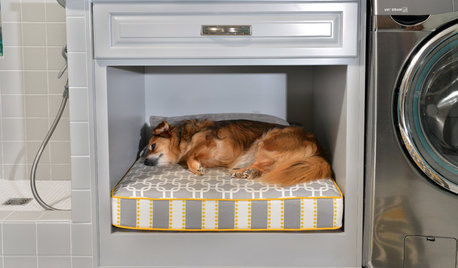
PETSRoom of the Day: Laundry Room Goes to the Dogs
Muddy paws are no problem in this new multipurpose room
Full Story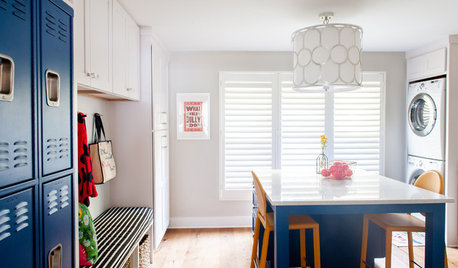
LAUNDRY ROOMSDesigner Transforms a Dining Room Into a Multiuse Laundry Room
This Tennessee laundry room functions as a mudroom, office, craft space and place to wash clothes for a family of 5
Full Story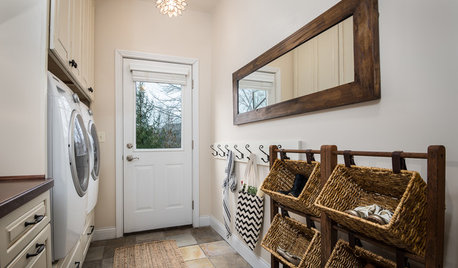
LAUNDRY ROOMSRoom of the Day: Lovely Laundry Room Invites You to Stay Awhile
The last room on everyone’s mind turns into the room that welcomes you home
Full Story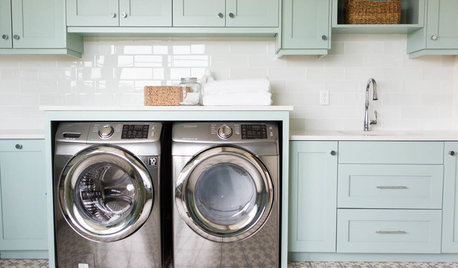
LAUNDRY ROOMSRoom of the Day: A Family Gets Crafty in the Laundry Room
This multipurpose space enables a busy mother to spend time with her kids while fluffing and folding
Full Story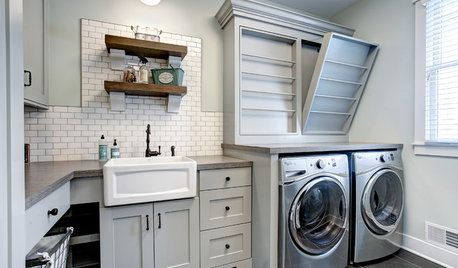
ROOM OF THE DAYRoom of the Day: Farmhouse Charm in a Michigan Laundry Room
Calm gray-greens and cool accents make washing and drying a delightful task in this lakeside home
Full Story
LAUNDRY ROOMSKey Measurements for a Dream Laundry Room
Get the layout dimensions that will help you wash and fold — and maybe do much more — comfortably and efficiently
Full Story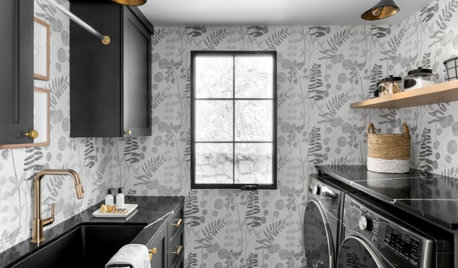
TRENDING NOW10 Most Popular Laundry Rooms So Far in 2023
See the smart layouts, soothing color palettes and elevated finishes from the most-saved laundry room photos of the year
Full Story










Mrs Pete