Washing Machine Draining Question & Laundry Room Design
kimberleemajdoch
22 days ago
Related Stories
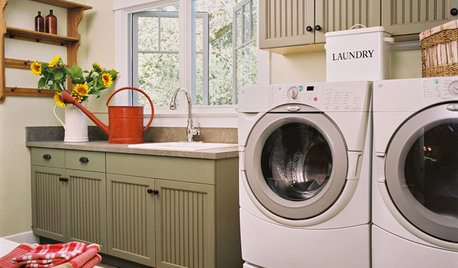
MORE ROOMSDesigns for Living: Cheerful Laundry Rooms
Colorful, Comfortable Spaces Make Doing the Wash Much More Fun
Full Story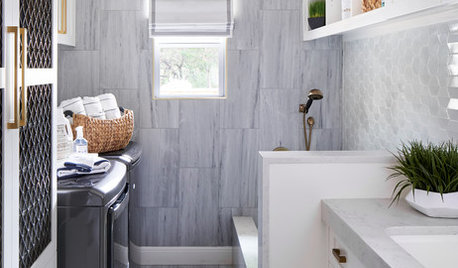
LAUNDRY ROOMSStylish Laundry Room With a Dog Wash Station and a Drying Closet
A designer adds function and style in this renovated San Antonio space
Full Story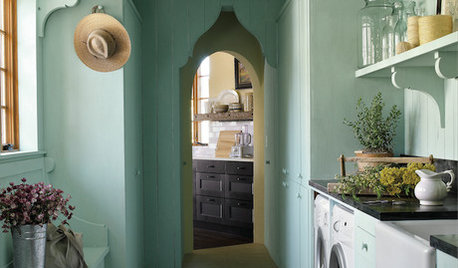
ROOM OF THE DAYRoom of the Day: A Laundry So Cheery, Wash Day Is Wonderful
Pretty paint and playful touches banish chore-day blahs in a laundry room designed for a magazine’s Idea House
Full Story
REMODELING GUIDESContractor Tips: Advice for Laundry Room Design
Thinking ahead when installing or moving a washer and dryer can prevent frustration and damage down the road
Full Story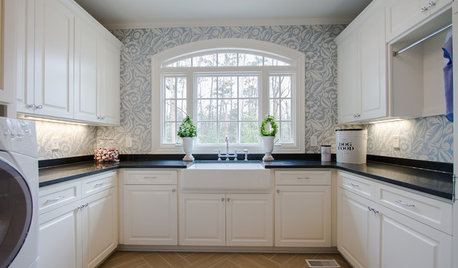
LAUNDRY ROOMSLuxury of Space: Designing a Dream Laundry Room
Plan with these zones and amenities in mind to get a laundry room that takes function and comfort to the max
Full Story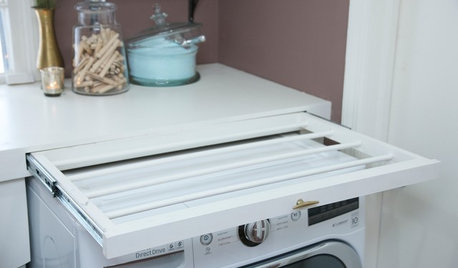
LAUNDRY ROOMSThe Hardworking Laundry: Make Room for Hanging the Wash
Pullout and folding drying racks, and clothing rods of all lengths, come to the rescue when space is tight
Full Story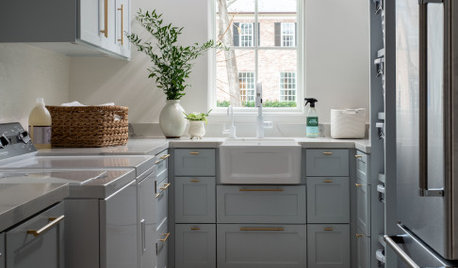
HOUZZ TV LIVE3 Design Ideas for a More Enjoyable Laundry Room
In this video, a Houzz editor highlights details that can help create a laundry space you won’t mind spending time in
Full Story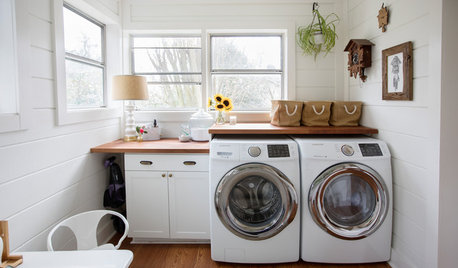
LAUNDRY ROOMSWash, Rinse and Play in This Multipurpose Laundry Room
The sunny workspace in South Carolina has room for kids’ arts and crafts, and makes laundry chores a bit less tedious
Full Story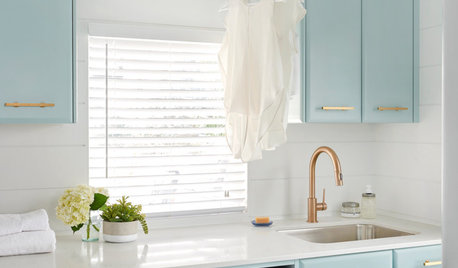
LAUNDRY ROOMSRoom of the Day: Cheerful and Bright Laundry Room in Toronto
A new layout makes efficient use of a spacious room for hanging, folding and ironing clothes — and washing dogs
Full Story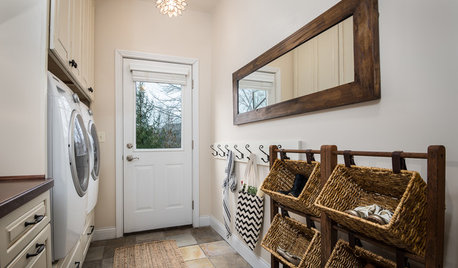
LAUNDRY ROOMSRoom of the Day: Lovely Laundry Room Invites You to Stay Awhile
The last room on everyone’s mind turns into the room that welcomes you home
Full Story







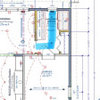
Patricia Colwell Consulting
JAN MOYER
Related Professionals
Knoxville Kitchen & Bathroom Designers · Elk Grove Village Kitchen & Bathroom Remodelers · Manassas Kitchen & Bathroom Remodelers · Phillipsburg Kitchen & Bathroom Remodelers · Payson Kitchen & Bathroom Remodelers · Westchester Kitchen & Bathroom Remodelers · Wesley Chapel Kitchen & Bathroom Designers · Saint Charles Kitchen & Bathroom Designers · Thousand Oaks Furniture & Accessories · Ames General Contractors · Geneva General Contractors · Great Falls General Contractors · Keene General Contractors · Oneida General Contractors · Torrington General Contractorsnester44
Jake The Wonderdog
kimberleemajdochOriginal Author
nester44
kimberleemajdochOriginal Author