Bump out/addition or buy (northern NJ)
Andrea N
3 months ago
Featured Answer
Sort by:Oldest
Comments (14)
cat_ky
3 months agola_la Girl
3 months agoRelated Professionals
Annandale Furniture & Accessories · Gloucester City General Contractors · Henderson General Contractors · Pacifica General Contractors · Palestine General Contractors · Green Valley Home Stagers · Gloucester City Interior Designers & Decorators · Georgetown Kitchen & Bathroom Designers · Morton Grove Interior Designers & Decorators · Eagan General Contractors · Catonsville General Contractors · Clarksville General Contractors · Flint General Contractors · Los Lunas General Contractors · Olney General Contractorsauntthelma
3 months agolast modified: 3 months agoapple_pie_order
3 months agolast modified: 3 months agoPatricia Colwell Consulting
3 months agoelunia
3 months agoAndrea N
3 months agoAndrea N
3 months agoHALLETT & Co.
3 months agoapple_pie_order
3 months agola_la Girl
3 months agolast modified: 3 months agokandrewspa
3 months agoToronto Veterinarian
3 months ago
Related Stories
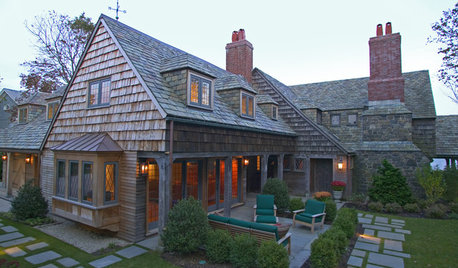
REMODELING GUIDESAdding On: 10 Ways to Expand Your House Out and Up
A new addition can connect you to the yard, raise the roof, bring in light or make a statement. Which style is for you?
Full Story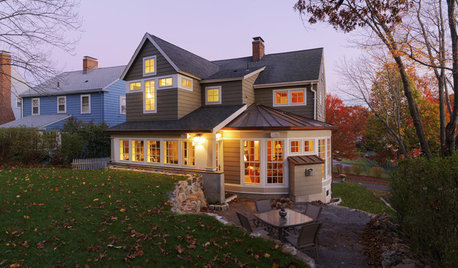
REMODELING GUIDESThe Benefits of Building Out — and What to Consider Before You Add On
See how heading out instead of up or down with your addition can save money, time and hassle
Full Story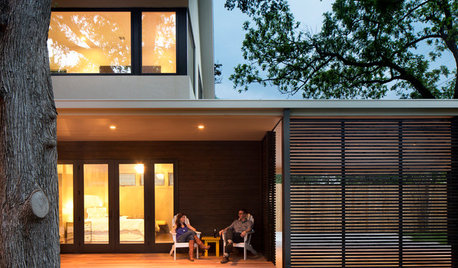
HOUZZ TOURSHouzz Tour: Up and Out Around a Heritage Tree
A Texas ranch house gets a modern makeover and a two-story addition that wraps around a protected backyard elm
Full Story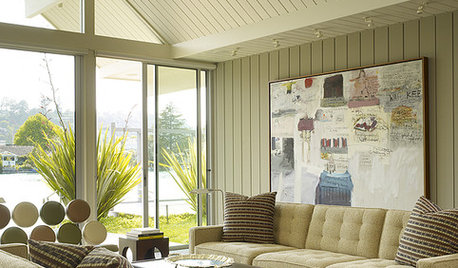
ARTCollect With Confidence: An Art-Buying Guide for Beginners
Don't let a lack of knowledge or limited funds keep you from the joy of owning art. This guide will put you on the collector's path
Full Story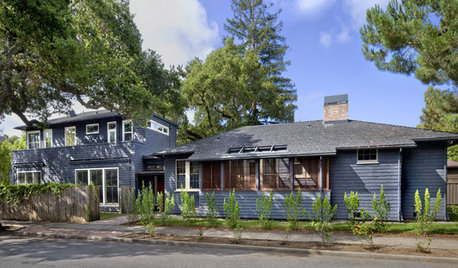
ARCHITECTUREStyle Divide: How to Treat Additions to Old Homes?
One side says re-create the past; the other wants unabashedly modern. Weigh in on additions style here
Full Story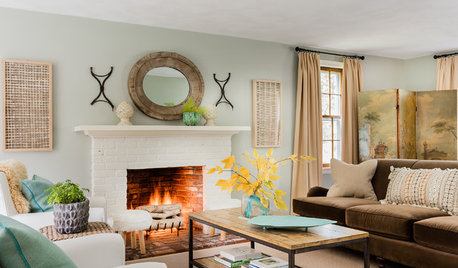
MOVING8 Things to Learn From Open Houses (Whether or Not You’re Buying)
You can gather ideas, get a handle on the market, find an agent and more
Full Story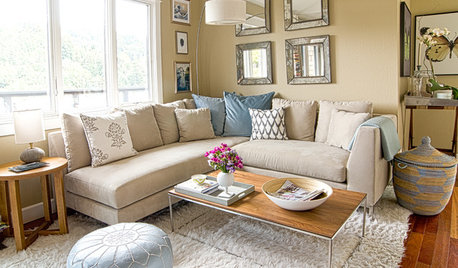
HOUZZ TOURSMy Houzz: Hillside Home in Northern California
A stylist capitalizes on a stunning view of the San Francisco Bay and natural light in every room of her contemporary family home
Full Story
KITCHEN DESIGNA Cook’s 6 Tips for Buying Kitchen Appliances
An avid home chef answers tricky questions about choosing the right oven, stovetop, vent hood and more
Full Story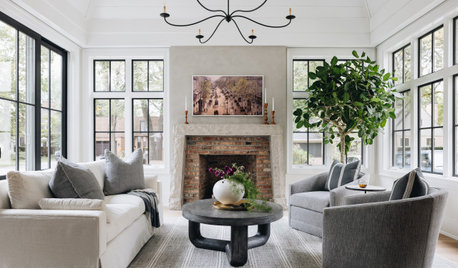
FURNITUREHow to Buy a Quality Sofa That Will Last
Learn about foam versus feathers, seat depth, springs, fabric and more for a couch that will work for years to come
Full Story
MOVINGHome-Buying Checklist: 20 Things to Consider Beyond the Inspection
Quality of life is just as important as construction quality. Learn what to look for at open houses to ensure comfort in your new home
Full Story







jck910