Help Up-level Big Master Closet!
krlang
3 months ago
Related Stories

BATHROOM DESIGNRoom of the Day: A Closet Helps a Master Bathroom Grow
Dividing a master bath between two rooms conquers morning congestion and lack of storage in a century-old Minneapolis home
Full Story
DECORATING GUIDES13 Ways to Spiff Up Your Closet — and Your Dressing Routine
Be a wardrobe mistress or master with these decorating, storage and dressing inspiration ideas
Full Story
BATHROOM DESIGNSee the Clever Tricks That Opened Up This Master Bathroom
A recessed toilet paper holder and cabinets, diagonal large-format tiles, frameless glass and more helped maximize every inch of the space
Full Story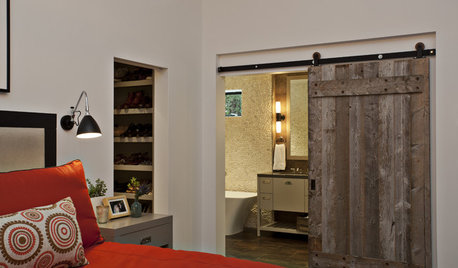
ROOM OF THE DAYRoom of the Day: Roughing Up a Contemporary Master Bath
Natural materials and toothy textures help a sleek bathroom fit a rustic house
Full Story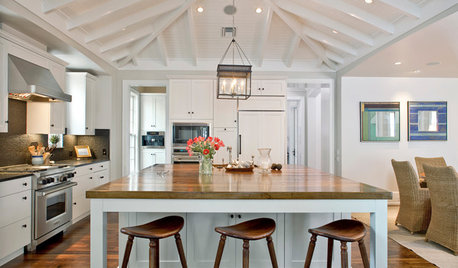
DECORATING GUIDESLiving Large: Take Your Big White Room to the Next Level
Large spaces can be a challenge to decorate. Here are 8 ways to keep yours cozy
Full Story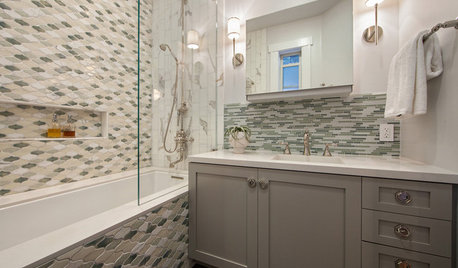
BEFORE AND AFTERSRoom of the Day: Tile Patterns Mix It Up in a Master Bath
Contemporary and classic elements mix in a boldly detailed San Francisco bathroom makeover
Full Story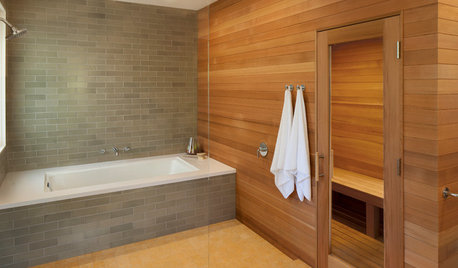
BATHROOM DESIGN18 Dream Items to Punch Up a Master-Bath Wish List
A designer shared features she'd love to include in her own bathroom remodel. Houzz readers responded with their top amenities. Take a look
Full Story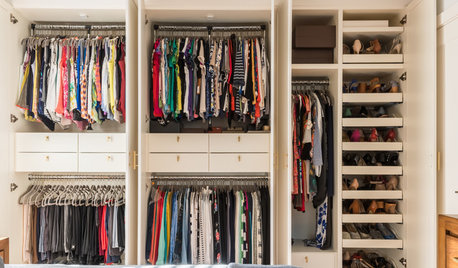
CLOSETSSpring-Cleaning Moves to Help You Feel Better About Your Closet
It’s possible to love your clothes storage space, no matter how small
Full Story
DECORATING GUIDESExpert Talk: Designers Open Up About Closet Doors
Closet doors are often an afterthought, but these pros show how they can enrich a home's interior design
Full Story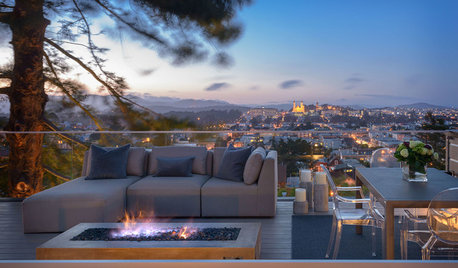
MODERN HOMESHouzz Tour: San Francisco Modern Gem Opens Up to Big Views
Bleached walnut cabinetry warms up a cool contemporary house with spectacular, sweeping vistas of the city
Full Story








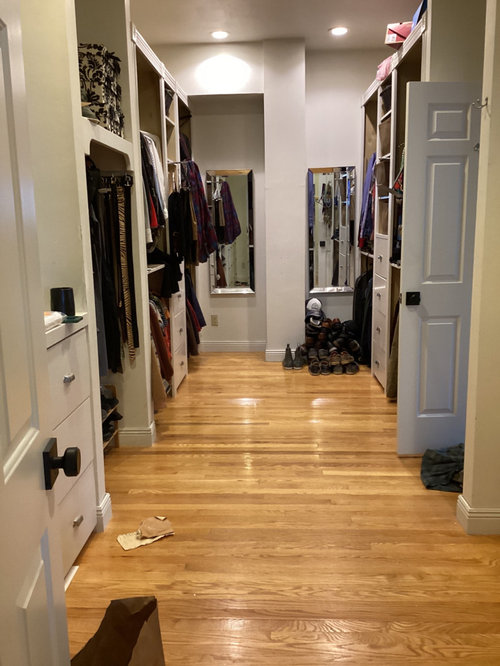


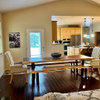


Lyn Nielson
JAN MOYER
Related Professionals
Austin Furniture & Accessories · Fillmore Furniture & Accessories · Centreville Lighting · Englewood Lighting · Hunters Creek Lighting · Walnut Creek Window Treatments · San Jacinto Kitchen & Bathroom Designers · South Sioux City Kitchen & Bathroom Designers · Peachtree City Furniture & Accessories · Mobile General Contractors · Shorewood General Contractors · Daly City Cabinets & Cabinetry · Land O Lakes Cabinets & Cabinetry · Chino Hills Furniture & Accessories · Cedar Park Carpenterschispa
HU-187528210
JAN MOYER
HU-334514391
HU-187528210
AnnKH
Wiles Design Group