Total Renovation & Addition - 1963 Brick Ranch
Susan W
3 months ago
last modified: last month
Featured Answer
Sort by:Oldest
Comments (7)
Susan W
3 months agoSusan W
2 months agoRelated Professionals
Fort Lauderdale Cabinets & Cabinetry · Amherst Kitchen & Bathroom Designers · Emeryville Kitchen & Bathroom Remodelers · South Lake Tahoe Kitchen & Bathroom Remodelers · Dover General Contractors · Groveton General Contractors · Kentwood General Contractors · Muskogee General Contractors · Point Pleasant General Contractors · Rancho Cordova General Contractors · Clute Kitchen & Bathroom Designers · Hybla Valley Kitchen & Bathroom Designers · Fort Myers Glass & Shower Door Dealers · Pearland Glass & Shower Door Dealers · Seattle Window TreatmentsSusan W
last monthSusan W
last monthConnecticut Yankeeeee
last monthSusan W
last month
Related Stories
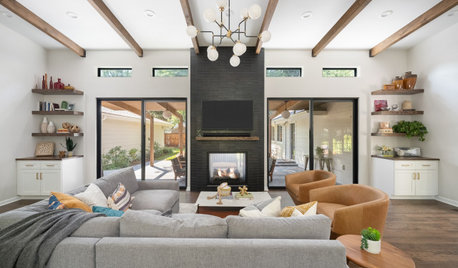
ADDITIONSRenovation Revives a Ranch Home’s Midcentury Modern Vibe
Two architects open up the floor plan, create an indoor-outdoor feel and bring a house back to its midcentury roots
Full Story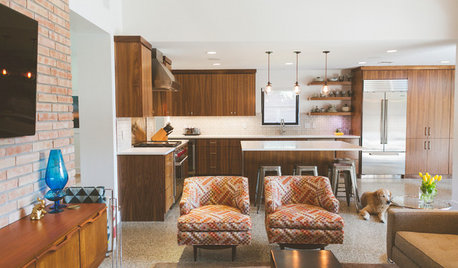
MY HOUZZMy Houzz: 1955 Texas Ranch Moves On Up With a Modern Addition
Graphic tiles, wood accents, modern furnishings and a new second story help elevate a dated interior and layout
Full Story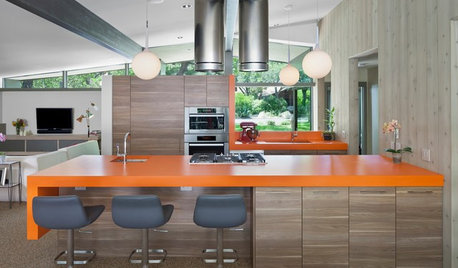
MOST POPULAR8 Ranch House Renovations Make More Room for Living
See how homeowners have updated vintage homes to preserve their charm and make them function beautifully in today’s world
Full Story
RANCH HOMESHouzz Tour: Midcentury Ranch Addition Blends In and Looks Outward
This New Jersey remodel respects the neighborhood, opens up the floor plan and nods to the homeowners’ heritage
Full Story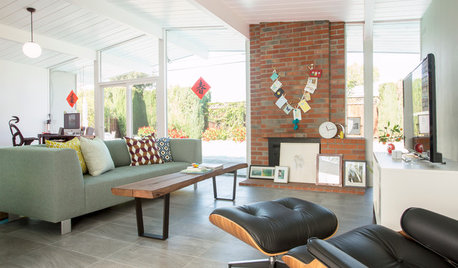
HOUZZ TOURSMy Houzz: Family Renovates a 1963 Eichler to Make It Their Own
A Northern California couple expecting their first child move quickly to freshen up their new midcentury modern home
Full Story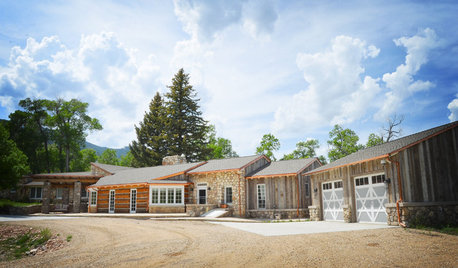
HOUZZ TOURSMy Houzz: Renovated Dude Ranch in Wyoming
Nestled in the Wyoming mountains, this idyllic getaway honors its natural surroundings and dude ranch history
Full Story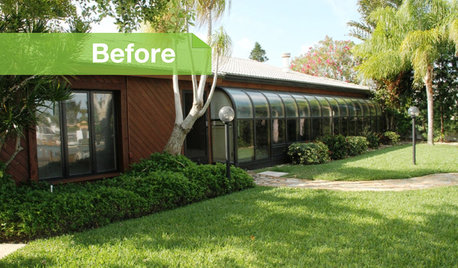
REMODELING GUIDESFollow a Ranch House Renovation From Start to Finish
Renovation Diary, Part 1: Join us on a home project in Florida for lessons for your own remodel — starting with finding the right house
Full Story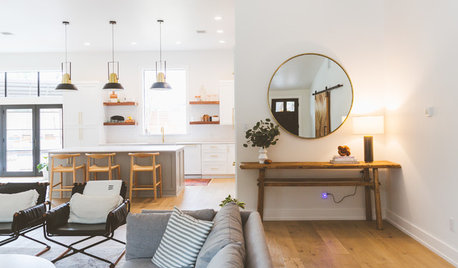
MIDCENTURY HOMESMy Houzz: Classic Update for a 1957 Austin Ranch House
Modern and minimalist meet farmhouse touches in this Texas home stager’s renovation and addition
Full Story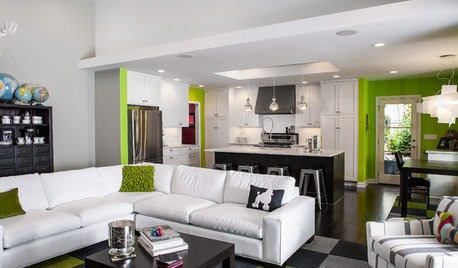
RANCH HOMESHouzz Tour: Respectful Updates for a Midcentury Atlanta Ranch
An expansion and renovation give a Georgia home a bright new look while honoring the original profile
Full Story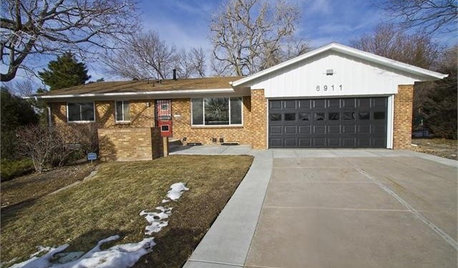
HOUZZ TOURSHouzz Tour: 1960s Ranch Redo in Denver
This sibling team balanced their renovation budget by spending where it counts, and turned their Colorado childhood home into a showplace
Full Story






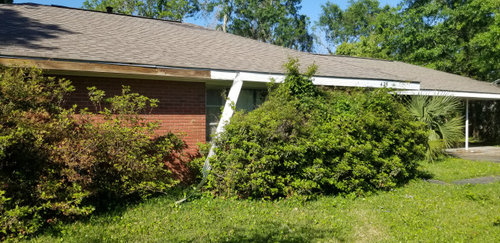
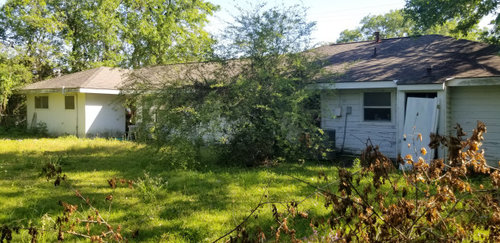


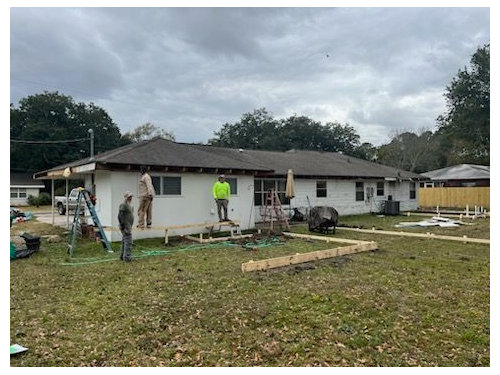


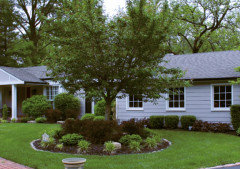

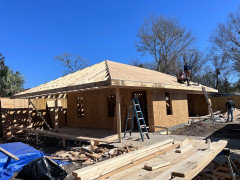

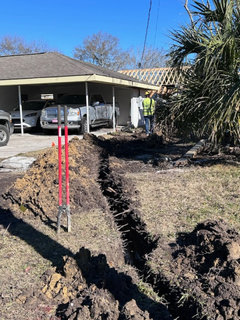
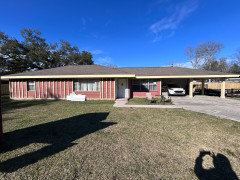


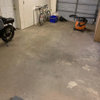

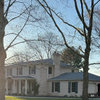
Connecticut Yankeeeee