Apartment with med-low natural light - colour & style ideas
Tim Elliott
3 months ago
last modified: 3 months ago
Featured Answer
Sort by:Oldest
Comments (14)
Paul F.
3 months agoTim Elliott
3 months agoRelated Professionals
North Bellmore Furniture & Accessories · Gainesville Custom Artists · El Sobrante Window Treatments · Orange County Window Treatments · Carney Architects & Building Designers · Eureka Furniture & Accessories · Duncanville General Contractors · Fremont General Contractors · Irving General Contractors · Rancho Santa Margarita General Contractors · Tyler General Contractors · Harvey General Contractors · Waldorf General Contractors · Wright General Contractors · San Juan Capistrano Kitchen & Bathroom RemodelersTim Elliott
3 months agoTim Elliott
3 months agolast modified: 3 months agoKendrah
3 months agoTim Elliott
3 months agoTim Elliott
3 months agolast modified: 3 months agoBeverlyFLADeziner
3 months agolast modified: 3 months agoTim Elliott
3 months agolast modified: 3 months agodaryalmitchell
3 months ago
Related Stories
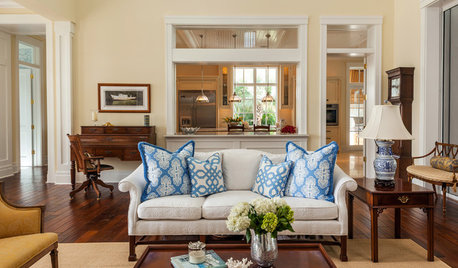
COLORThe Best White and Pastel Colors for Every Kind of Natural Light
Understand how sunlight affects your rooms and get tips on choosing paint colors for each type of exposure
Full Story
COLORNature’s Color Wisdom: Lessons on White From the Great Outdoors
Blizzard fierce or butter soft, white can highlight shapes, unify a room and perform miracles on the cheap
Full Story
COLORNature’s Color Wisdom: Lessons on Blue From the Great Outdoors
Take some cues from the sea and sky to find a blue to match any taste and mood
Full Story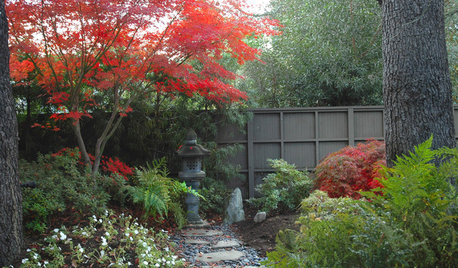
COLORNature’s Color Wisdom: Lessons on Red From the Great Outdoors
Dab some of Mother Nature’s rouge around the home for an eye-opening look
Full Story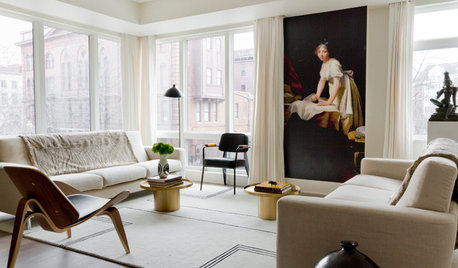
CONTEMPORARY HOMESHouzz Tour: Art and Natural Light Shine in a Contemporary Apartment
A designer helps create a peaceful and soothing home environment for a jet-setting D.C.-based professional
Full Story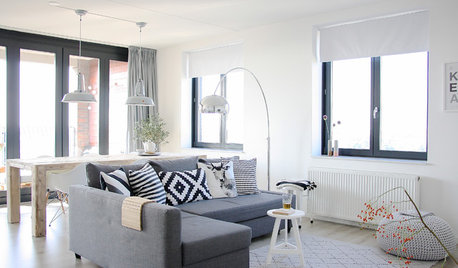
HOUZZ TOURSMy Houzz: Parents-to-Be Whip Up an Apartment Overhaul, Hold the Color
Scandinavian style mixes with a minimalist palette to create a soothing, clutter-free interior for this new family's Netherlands rental
Full Story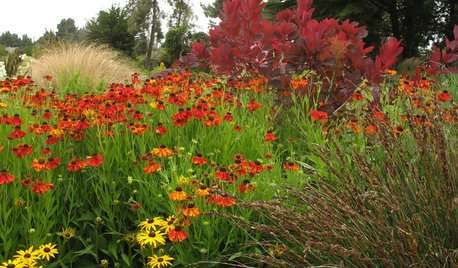
PLANTING IDEASWant a More Colorful, Natural Garden? Try a Perennial Meadow
Spend less time tending and more time taking in the sights by improving on Victorian and prairie garden designs
Full Story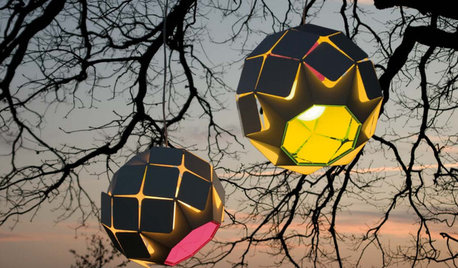
GARDENING AND LANDSCAPING10 Creative and Colorful Outdoor Lights
Brighten Up Summer Nights with Bold New Ideas For Your Garden Lighting
Full Story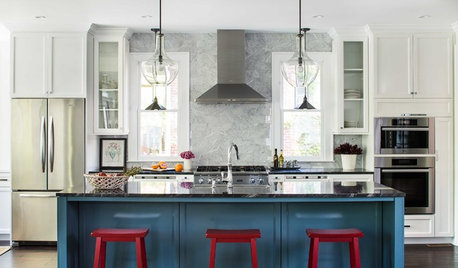
KITCHEN DESIGN9 Kitchen Color Ideas With Staying Power
Stick to these classic color combinations for a kitchen that will never go out of style
Full Story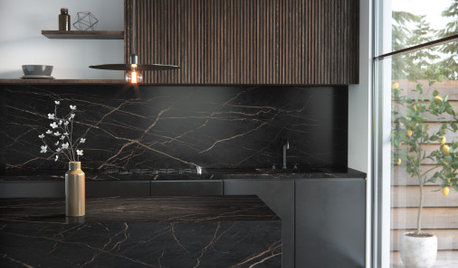
KITCHEN COUNTERTOPSThe Latest Colors and Styles in Engineered Surfaces
Dark and light hues, sophisticated veining and textured finishes stood out at the 2020 Kitchen & Bath Industry Show
Full Story





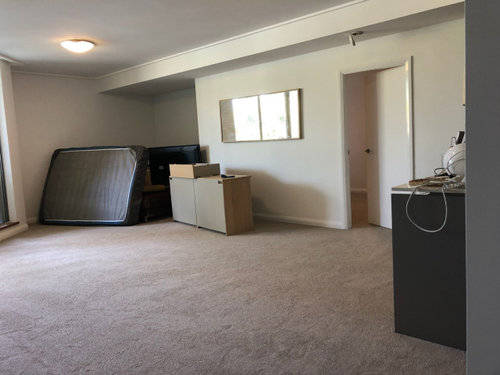
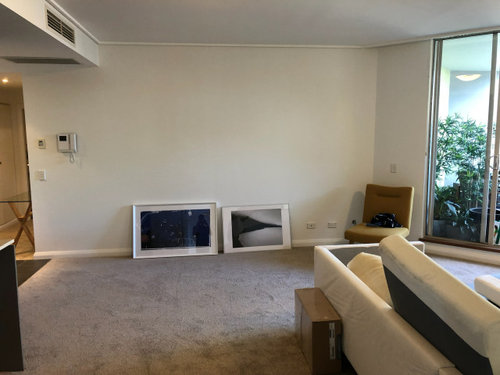

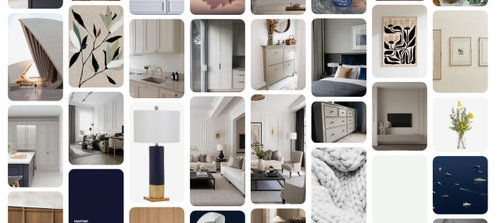
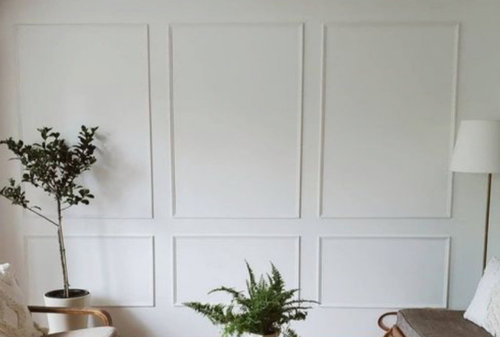
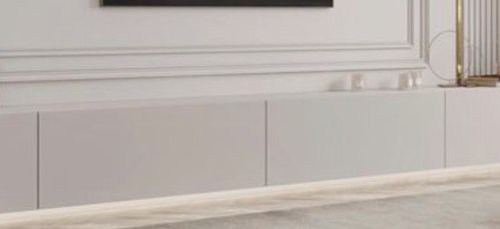
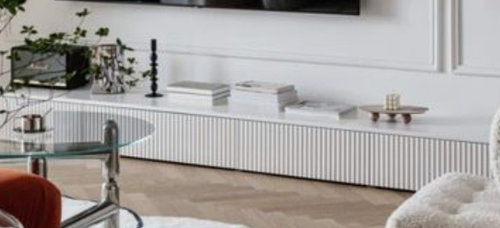
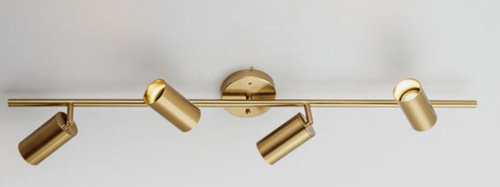
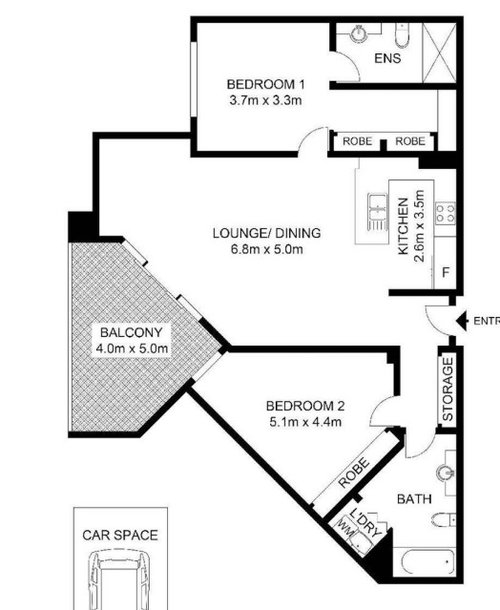
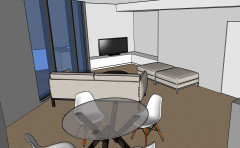
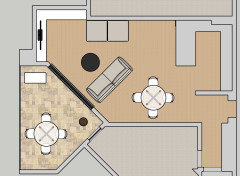
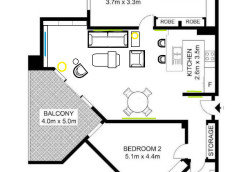
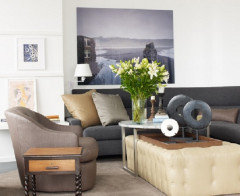
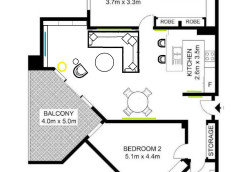
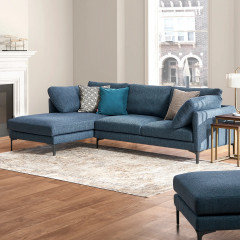
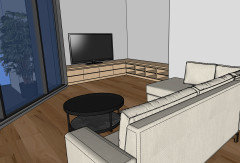
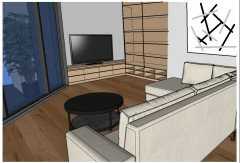
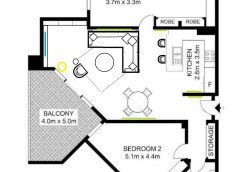
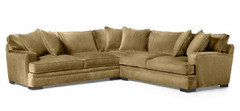
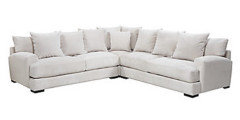


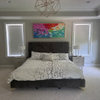


Kendrah