Refine by:
Budget
Sort by:Popular Today
141 - 160 of 47,610 photos
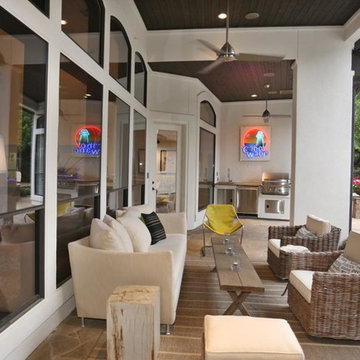
Example of a large eclectic backyard stone patio kitchen design in Houston with a roof extension
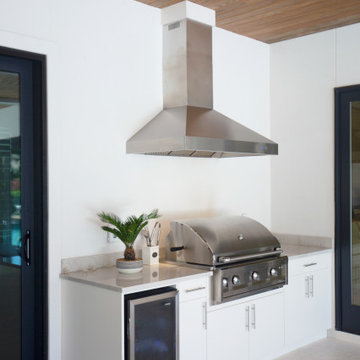
Project Number: M1041
Design/Manufacturer/Installer: Marquis Fine Cabinetry
Collection: Milano
Finishes: Polar White (Outdoor)
Features: Adjustable Legs/Soft Close (Standard)
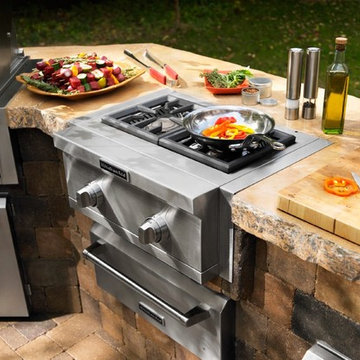
Outdoor kitchen and entertainment
Patio kitchen - large rustic backyard brick patio kitchen idea in Other with a pergola
Patio kitchen - large rustic backyard brick patio kitchen idea in Other with a pergola
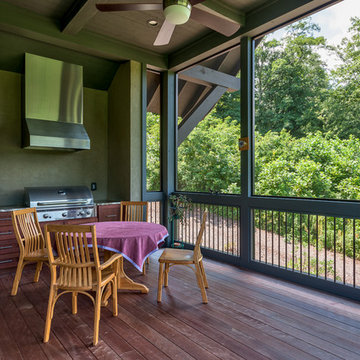
Inspiration for a mid-sized rustic porch remodel in Other with decking and a roof extension
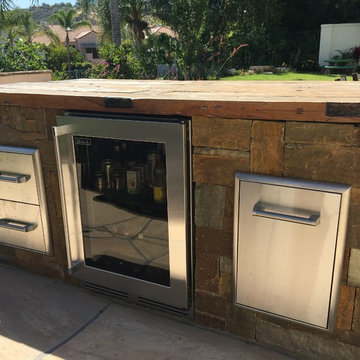
Backyard Patio
Mid-sized tuscan backyard stone patio kitchen photo in Los Angeles with no cover
Mid-sized tuscan backyard stone patio kitchen photo in Los Angeles with no cover
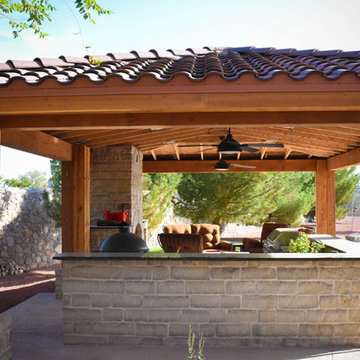
Patio kitchen - large transitional backyard concrete patio kitchen idea in Austin with a roof extension
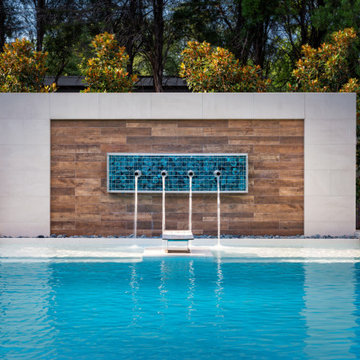
Inspiration for a mid-sized modern backyard patio kitchen remodel in Dallas with decking and an awning
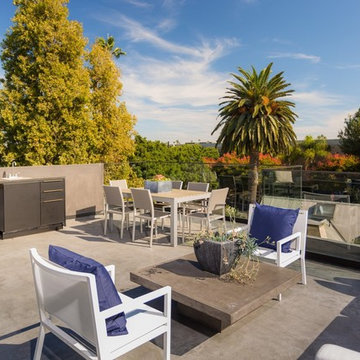
Outdoor kitchen deck - contemporary rooftop rooftop outdoor kitchen deck idea in Los Angeles with no cover
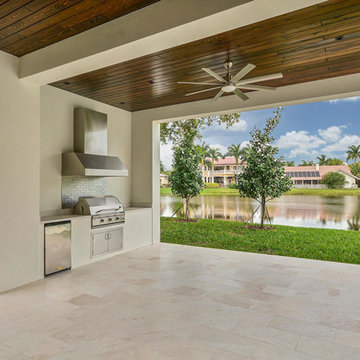
7773 Charney Ln Boca Raton, FL 33496
Price: $3,975,000
Boca Raton: St. Andrews Country Club
Lakefront Property
Exclusive Guarded & Gated Community
Contemporary Style
5 Bed | 5.5 Bath | 3 Car Garage
Lot: 14,000 SQ FT
Total Footage: 8,300 SQ FT
A/C Footage: 6,068 SQ FT
NEW CONSTRUCTION. Luxury and clean sophistication define this spectacular lakefront estate. This strikingly elegant 5 bedroom, 5.1 bath residence features magnificent architecture and exquisite custom finishes throughout. Beautiful ceiling treatments,marble floors, and custom cabinetry reflect the ultimate in high design. A formal living room and formal dining room create the perfect atmosphere for grand living. A gourmet chef's kitchen includes state of the art appliances, as well as a large butler's pantry. Just off the kitchen, a light filled morning room and large family room overlook beautiful lake views. Upstairs a grand master suite includes luxurious bathroom, separate study or gym and large sitting room with private balcony.
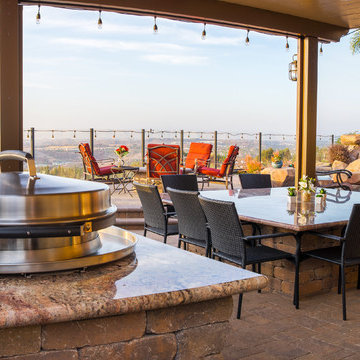
These homeowners were looking to add adult entertaining space to their backyard without compromising on pool space. We offered them an oversized pergola design to accommodate a 12 seat outdoor dining table and adjacent bar area. Next, we provided a linear BBQ design equipped with an Egg BBQ, a grill top and Evo grill. Lastly, we added an elevated patio with a circular fire pit.
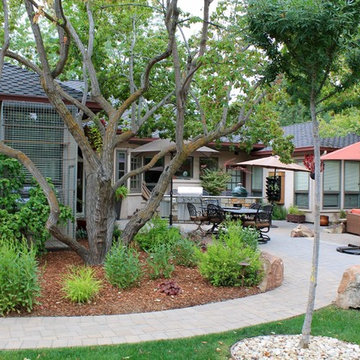
Example of a large trendy backyard concrete paver patio kitchen design in Boise with no cover
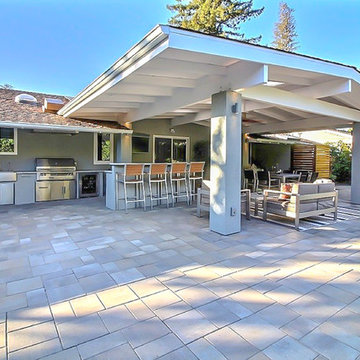
Patio kitchen - mid-sized traditional backyard stone patio kitchen idea in Orange County with a roof extension
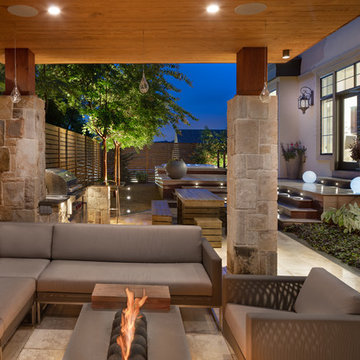
©Morgan Howarth Photography
Trendy backyard patio kitchen photo in DC Metro with a pergola
Trendy backyard patio kitchen photo in DC Metro with a pergola
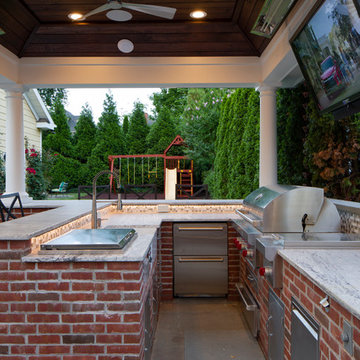
Large elegant backyard tile patio kitchen photo in Philadelphia with a gazebo
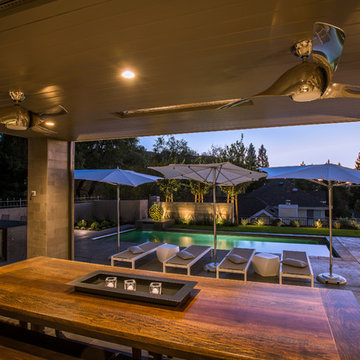
Large transitional tile porch photo in San Francisco with a roof extension
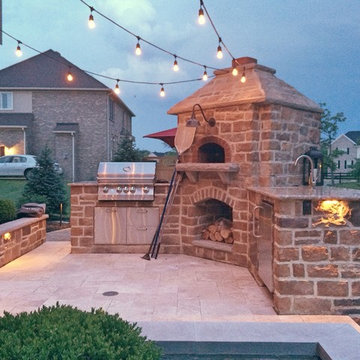
This is a custom outdoor pizza oven that we designed and built in Carriage Hill in Liberty Township, OH. Included with this outdoor pizza oven is a custom outdoor kitchen with built in grill, outdoor refrigerator and sink. The patio is a travertine paver patio.
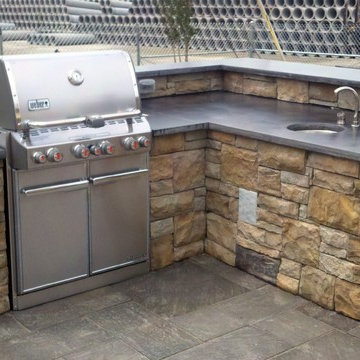
Outdoor grill concrete countertops - Xtreme Series GFRC Systems - Turning Point Innovations
Inspiration for a modern backyard patio kitchen remodel in Charlotte
Inspiration for a modern backyard patio kitchen remodel in Charlotte
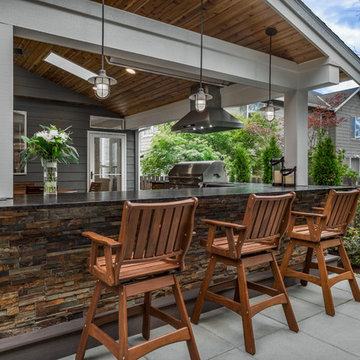
jimmywhitephotography
Inspiration for a large transitional backyard concrete patio kitchen remodel in Seattle with no cover
Inspiration for a large transitional backyard concrete patio kitchen remodel in Seattle with no cover
Outdoor Kitchen Design Ideas
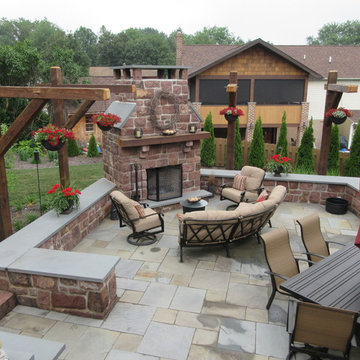
Cocalico Builders, Ltd.: This expansive space is the perfect place to sit relax and enjoy yourself. The knee was constructed of stone that was salvaged from an old barn in the area. It allows for extra seating. The fire place stands 7 feet high and is approximately 4 foot wide. The floor was hand laid by a local mason using different sizes of slate to create a unique pattern. Although it appears that the houses are very close in this photo, trees were planted disguise the neighbors property.
8












