How to build flush storage/closet door
pearlchow
17 years ago
Related Stories

CLOSETSBuild a Better Bedroom: Inspiring Walk-in Closets
Make dressing a pleasure instead of a chore with a beautiful, organized space for your clothes, shoes and bags
Full Story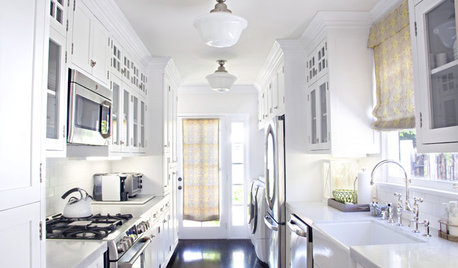
LIGHTINGWhy It’s High Time to Reconsider Flush-Mount Lights
Look past your negative perceptions and see how versatile these lights can be
Full Story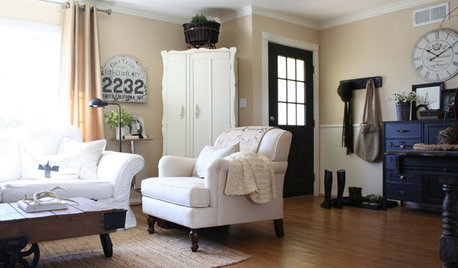
ENTRYWAYSHow to Make the Most of Your Entry (No Coat Closet Required)
A well-designed foyer offers storage, seating and other features to help you get out the door on time and looking good
Full Story
REMODELING GUIDESGet the Look of a Built-in Fridge for Less
So you want a flush refrigerator but aren’t flush with funds. We’ve got just the workaround for you
Full Story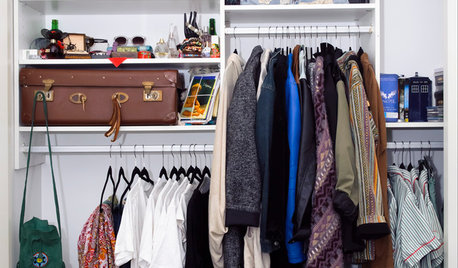
CLOSETSDesign Your Closet for the Real World
Let a professional organizer show you how to store all your clothes, shoes and accessories without blowing your budget
Full Story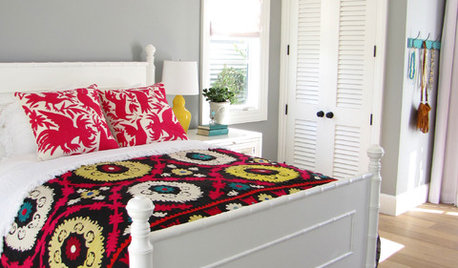
DOORSLouver Doors Let Storage Breathe
Closets, laundry rooms and bathrooms especially love the air boost, but louver doors look great in any room in the home
Full Story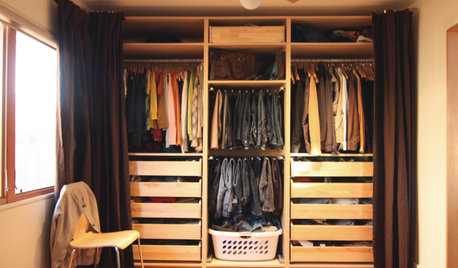
MORE ROOMSDitch a Door to Open a Space
Say goodbye to an interior door or two and welcome better traffic flow and more accessible storage in your rooms
Full Story
MODERN ARCHITECTUREBuilding on a Budget? Think ‘Unfitted’
Prefab buildings and commercial fittings help cut the cost of housing and give you a space that’s more flexible
Full Story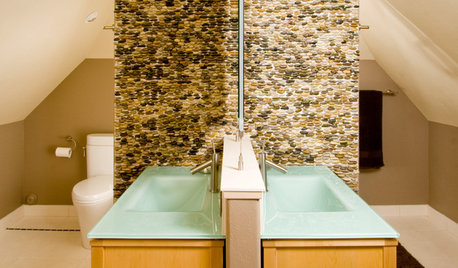
ATTICS11 Tips for Building a Bathroom in the Attic
Turn that dusty storage space into a bright, relaxing bathroom by working with your attic's quirky spaces
Full Story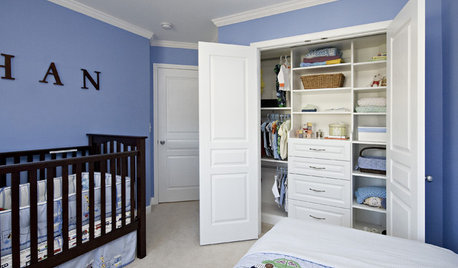
MOST POPULARHow to Get the Closet of Your Dreams
Do you cringe every time you open your closet door? It may be time for a makeover
Full StoryMore Discussions






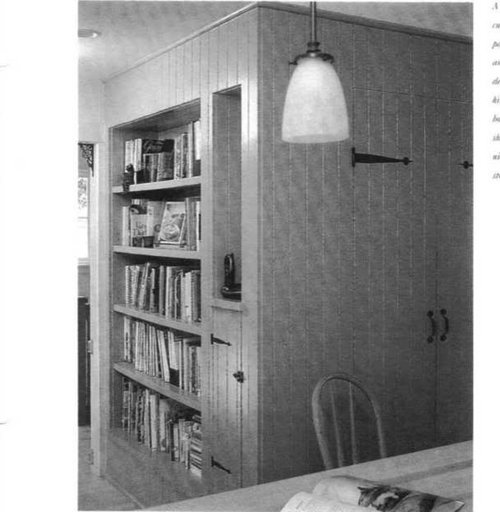
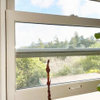

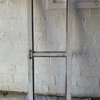
Jon1270
pearlchowOriginal Author
Related Professionals
Key Biscayne Cabinets & Cabinetry · Buffalo Carpenters · Carlsbad Carpenters · Loveland Carpenters · Olathe Carpenters · Solana Beach Carpenters · Ahwatukee Flooring Contractors · Kingston Flooring Contractors · Monroeville Flooring Contractors · Orlando Flooring Contractors · Powder Springs Flooring Contractors · San Ramon Flooring Contractors · West Bend Flooring Contractors · Queens Furniture & Accessories · Spartanburg Furniture & AccessoriesJon1270
pearlchowOriginal Author