Window above mantle - Sheetrock, brick or both?
jjfrisco
15 years ago
Related Stories
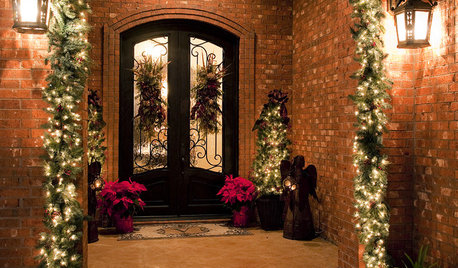
MOST POPULARA Contractor's Secrets to Hanging Holiday Decor
Hang a wreath or garland on brick, concrete, Sheetrock or wood the professional way — and avoid the potential pitfalls
Full Story
KITCHEN DESIGNA Two-Tone Cabinet Scheme Gives Your Kitchen the Best of Both Worlds
Waffling between paint and stain or dark and light? Here’s how to mix and match colors and materials
Full Story
TRIMHow to Fix a Mirror-Above-the-Mantel Dilemma
Got an unmovable mirror over your fireplace? Use trim to turn it into a feature that will turn heads
Full Story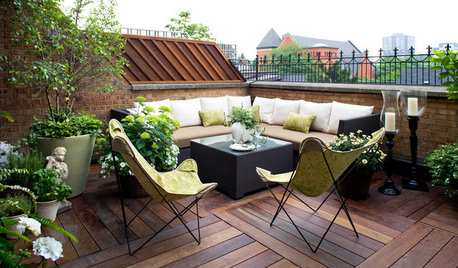
GARDENING AND LANDSCAPINGDream Spaces: 12 Decks That Rise Above It All
Tucked into upper levels, these inspiring outdoor spaces provide more privacy and relaxation above the fray
Full Story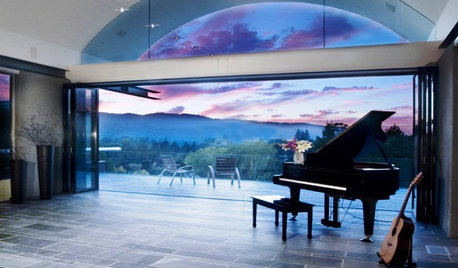
CEILINGSThe Space Above: Beautiful Barrel-Vaulted Ceilings
Create Spaciousness and Intimacy With a Ceiling Shaped Like the Sky
Full Story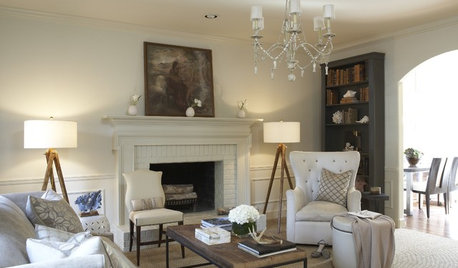
REMODELING GUIDESSurround Your Fireplace With Tile, Brick or Stone
Freshen up your fireplace with a crisp, colorful or dramatic new look
Full Story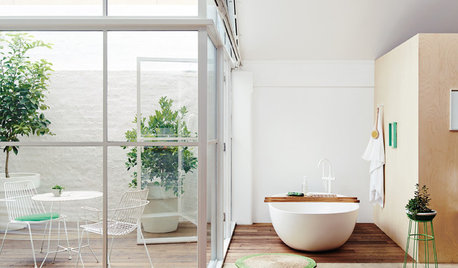
BATHROOM DESIGNWindows That Expose Your Bathroom to Light Without Exposing You
Enjoy the best of both worlds with window tricks that give you privacy along with the views and natural light
Full Story
KITCHEN DESIGNYes, You Can Use Brick in the Kitchen
Quell your fears of cooking splashes, cleaning nightmares and dust with these tips from the pros
Full Story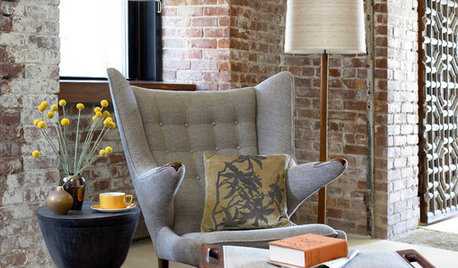
REMODELING GUIDESInterior Brick: Paint it or Leave It?
Here's how to know if covering that brick is a sin or solution
Full StoryMore Discussions






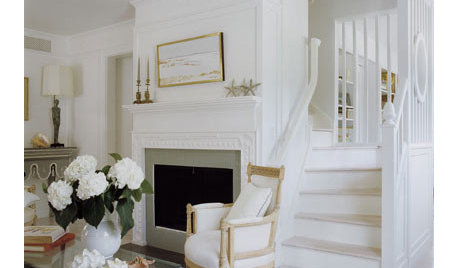


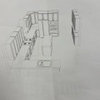
rjoh878646
jjfriscoOriginal Author
Related Professionals
Parkland Home Remodeling · Everett Kitchen & Bathroom Designers · Fresno Kitchen & Bathroom Designers · Owasso Kitchen & Bathroom Designers · Minnetonka Mills Kitchen & Bathroom Remodelers · Bloomingdale Kitchen & Bathroom Remodelers · Lakeside Kitchen & Bathroom Remodelers · Winchester Kitchen & Bathroom Remodelers · Princeton Kitchen & Bathroom Remodelers · Erlanger General Contractors · Forest Grove General Contractors · Franklin General Contractors · Lewisburg General Contractors · Parkersburg General Contractors · University City General Contractorsmightyanvil
jjfriscoOriginal Author
mightyanvil
sierraeast
jjfriscoOriginal Author
sierraeast
sierraeast
rjoh878646
ci_lantro
abibakar
ci_lantro