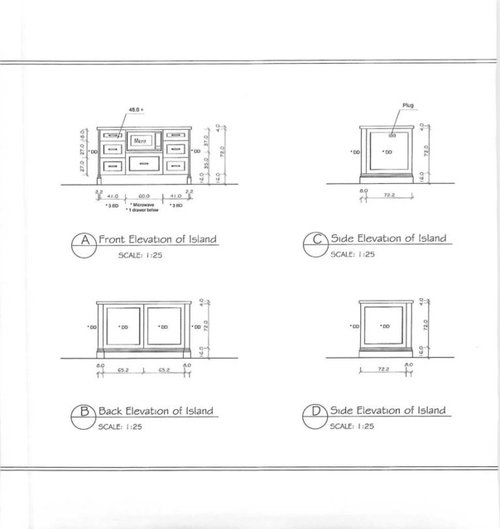PLEASE help with layout and choices *Pics*
cbrfd
13 years ago
Related Stories

MOST POPULAR7 Ways to Design Your Kitchen to Help You Lose Weight
In his new book, Slim by Design, eating-behavior expert Brian Wansink shows us how to get our kitchens working better
Full Story
BATHROOM WORKBOOKStandard Fixture Dimensions and Measurements for a Primary Bath
Create a luxe bathroom that functions well with these key measurements and layout tips
Full Story
KITCHEN DESIGNA Single-Wall Kitchen May Be the Single Best Choice
Are your kitchen walls just getting in the way? See how these one-wall kitchens boost efficiency, share light and look amazing
Full Story
ORGANIZINGDo It for the Kids! A Few Routines Help a Home Run More Smoothly
Not a Naturally Organized person? These tips can help you tackle the onslaught of papers, meals, laundry — and even help you find your keys
Full Story
COLORPaint-Picking Help and Secrets From a Color Expert
Advice for wall and trim colors, what to always do before committing and the one paint feature you should completely ignore
Full Story
DECLUTTERINGDownsizing Help: Choosing What Furniture to Leave Behind
What to take, what to buy, how to make your favorite furniture fit ... get some answers from a homeowner who scaled way down
Full Story
SELLING YOUR HOUSE5 Savvy Fixes to Help Your Home Sell
Get the maximum return on your spruce-up dollars by putting your money in the areas buyers care most about
Full Story
KITCHEN DESIGNDesign Dilemma: My Kitchen Needs Help!
See how you can update a kitchen with new countertops, light fixtures, paint and hardware
Full Story
DECORATING GUIDESDownsizing Help: Color and Scale Ideas for Comfy Compact Spaces
White walls and bitsy furniture aren’t your only options for tight spaces. Let’s revisit some decorating ‘rules’
Full StorySponsored
Professional Remodelers in Franklin County Specializing Kitchen & Bath
More Discussions














cbrfdOriginal Author
francoise47
Related Professionals
Carson Kitchen & Bathroom Designers · East Peoria Kitchen & Bathroom Designers · Northbrook Kitchen & Bathroom Designers · South Farmingdale Kitchen & Bathroom Designers · Forest Hill Kitchen & Bathroom Remodelers · Buffalo Grove Kitchen & Bathroom Remodelers · Chandler Kitchen & Bathroom Remodelers · Fairland Kitchen & Bathroom Remodelers · Islip Kitchen & Bathroom Remodelers · Key Biscayne Kitchen & Bathroom Remodelers · Skokie Kitchen & Bathroom Remodelers · East Saint Louis Cabinets & Cabinetry · Burr Ridge Cabinets & Cabinetry · Mount Holly Cabinets & Cabinetry · Hermosa Beach Tile and Stone ContractorscbrfdOriginal Author