Short Uppers w/lift up doors???
BeckyJoTX
13 years ago
Related Stories
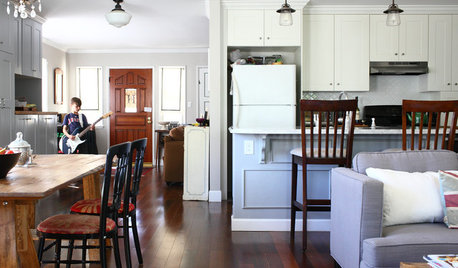
HOUZZ TOURSMy Houzz: 1940s Fixer-Upper Grows Up With the Family
After living in their post–World War II house for 8 years, a couple transform it into a home that works for their family today
Full Story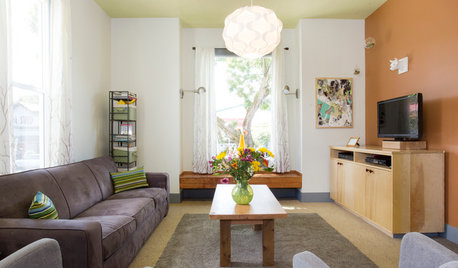
HOUZZ TOURSHouzz Tour: A Portland Bungalow Gets a Major Lift
Raising a whole house allowed 5 extra bedrooms and a walk-out basement — plus a boost in income
Full Story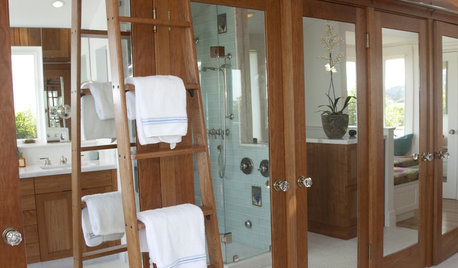
FURNITURE10 Ways Library Ladders Give Rooms a Lift
Yes, they're great in libraries. But library ladders also work wonders in bathrooms, pantries and many more spots around the home
Full Story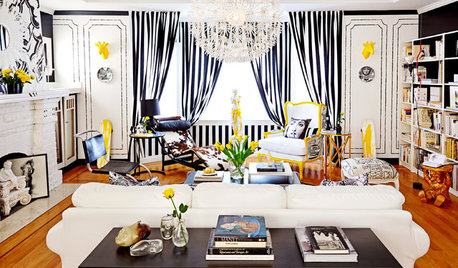
CONTEMPORARY HOMESRoom of the Day: Parisian Pop Lifts a San Francisco Living Room
Turning bedsheets into curtains and drawing on the furniture with a pen are a couple of the decorating tricks used in this living room
Full Story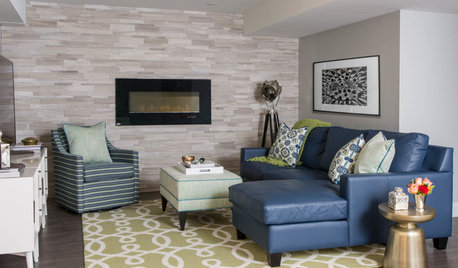
CEILINGSHow to Visually Lift a Low Ceiling Without Renovating
Low ceiling got you down? Stand up to it with these relatively easy-to-implement design moves
Full Story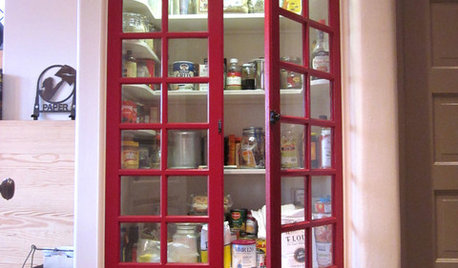
KITCHEN DESIGNStock Up on These Stylish Pantry Door Ideas
With this assortment of door options, a gorgeous pantry exterior is in the bag
Full Story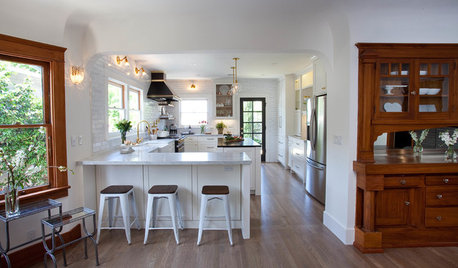
KITCHEN OF THE WEEKA Functional Face-Lift for a Historic Craftsman Kitchen
An open layout creates better connectivity, while a mix of schoolhouse, farmhouse and Craftsman styles brings modern charm
Full Story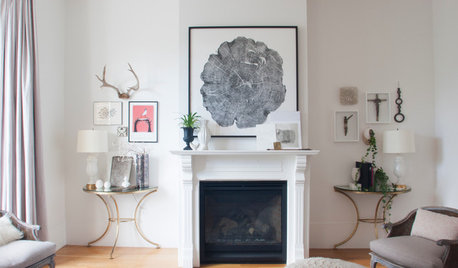
HOUZZ TOURSMy Houzz: 1896 Victorian Home Gets a Contemporary Lift
A renovated San Francisco home provides a creative family with a warm sanctuary as well as a design studio
Full Story
HOUZZ TV FAVORITESThese Spectacular Views of Fall Foliage Will Lift Your Soul
Soar over picturesque New England and Midwest landscapes to see glorious autumn scenes
Full Story
KITCHEN DESIGNHow to Lose Some of Your Upper Kitchen Cabinets
Lovely views, display-worthy objects and dramatic backsplashes are just some of the reasons to consider getting out the sledgehammer
Full StoryMore Discussions










love2dance
Circus Peanut
Related Professionals
El Dorado Hills Kitchen & Bathroom Designers · Frankfort Kitchen & Bathroom Designers · Mount Prospect Kitchen & Bathroom Designers · Ridgefield Kitchen & Bathroom Designers · Bethel Park Kitchen & Bathroom Remodelers · Broadlands Kitchen & Bathroom Remodelers · Londonderry Kitchen & Bathroom Remodelers · Lynn Haven Kitchen & Bathroom Remodelers · Burr Ridge Cabinets & Cabinetry · Cranford Cabinets & Cabinetry · Hammond Cabinets & Cabinetry · Riverbank Cabinets & Cabinetry · Tabernacle Cabinets & Cabinetry · Rancho Mirage Tile and Stone Contractors · Mililani Town Design-Build FirmsBeckyJoTXOriginal Author
love2dance
hellonasty
hellonasty
BeckyJoTXOriginal Author
hellonasty
hellonasty
BeckyJoTXOriginal Author
hellonasty
jdesign_gw