Would you knock out this wall and make a huge kitchen?
needsometips08
14 years ago
Related Stories
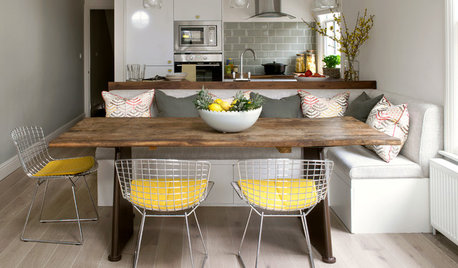
KITCHEN DESIGNHow to Make Your Kitchen a Sociable Space
They say the best parties happen in the kitchen. Here’s how to ensure that you’re cooking up a pleasant place to hang out
Full Story
KITCHEN LAYOUTSHow to Make the Most of a Single-Wall Kitchen
Learn 10 ways to work with this space-saving, budget-savvy and sociable kitchen layout
Full Story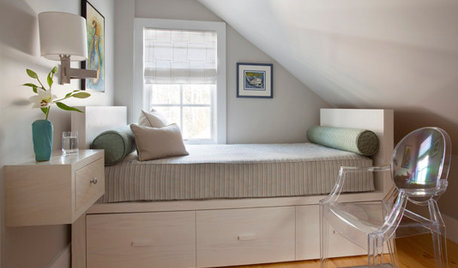
BEDROOMS7 Ways to Make a Small Bedroom Look Bigger and Work Better
Max out on comfort and function in a mini space with built-ins, wall mounts and decorating tricks that fool the eye
Full Story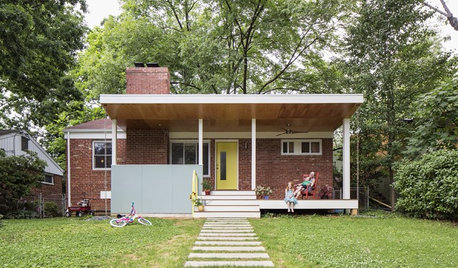
FEEL-GOOD HOMEWhat Really Makes Us Happy at Home? Find Out From a New Houzz Survey
Great design has a powerful impact on our happiness in our homes. So do good cooking smells, family conversations and, yes, big-screen TVs
Full Story
MOST POPULARKitchen of the Week: Broken China Makes a Splash in This Kitchen
When life handed this homeowner a smashed plate, her designer delivered a one-of-a-kind wall covering to fit the cheerful new room
Full Story
KITCHEN OF THE WEEKKitchen of the Week: 27 Years in the Making for New Everything
A smarter floor plan and updated finishes help create an efficient and stylish kitchen for a couple with grown children
Full Story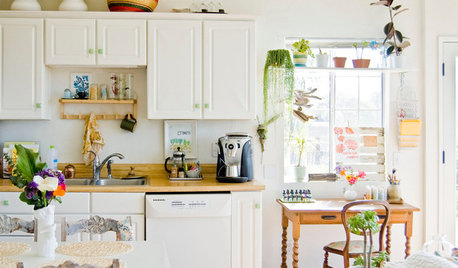
KITCHEN CABINETSColorful Ways to Make Over Your Kitchen Cabinetry
Try these inspiring color updates to spice up your kitchen a little — or a lot
Full Story
THE HARDWORKING HOMESmart Ways to Make the Most of a Compact Kitchen
Minimal square footage is no barrier to fulfilling your culinary dreams. These tips will help you squeeze the most out of your space
Full Story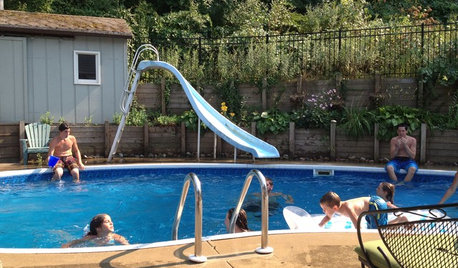
LIFEHow to Make Your House a Haven Without Changing a Thing
Hung up on 'perfect' aesthetics? You may be missing out on what gives a home real meaning
Full Story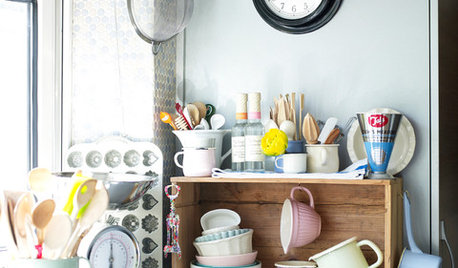
KITCHEN STORAGEKitchen Storage Hacks to Make Use of Every Space
Cupboards full? Try these kitchen ideas for working more valuable storage into your cooking space
Full Story





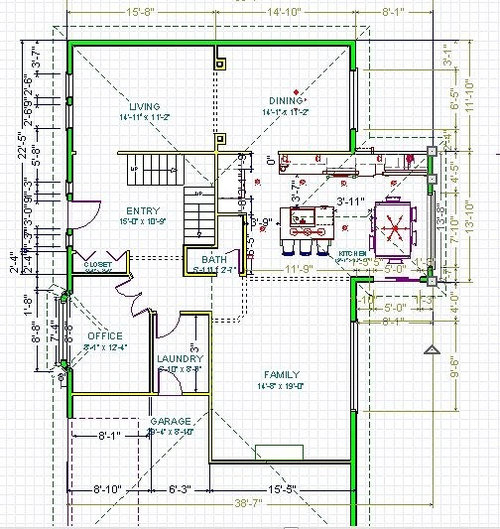





rhome410
erikanh
Related Professionals
Bethpage Kitchen & Bathroom Designers · Glens Falls Kitchen & Bathroom Designers · Haslett Kitchen & Bathroom Designers · Highland Kitchen & Bathroom Designers · Knoxville Kitchen & Bathroom Designers · Verona Kitchen & Bathroom Designers · Woodlawn Kitchen & Bathroom Designers · Bensenville Kitchen & Bathroom Designers · Andover Kitchen & Bathroom Remodelers · Panama City Kitchen & Bathroom Remodelers · Pinellas Park Kitchen & Bathroom Remodelers · Walnut Creek Kitchen & Bathroom Remodelers · White Oak Cabinets & Cabinetry · North Plainfield Cabinets & Cabinetry · Hermiston Tile and Stone Contractorsneedsometips08Original Author
raenjapan
bmorepanic
User
laxsupermom
cotehele
sweeby
dinkledoodle
needsometips08Original Author
remodelfla
needsometips08Original Author
remodelfla
rubyfig
rhome410
lascatx
cawila
needsometips08Original Author
needsometips08Original Author
remodelfla
lascatx
Cook1
desertsteph
rhome410
scrappy25
lascatx
jejvtr
needsometips08Original Author
lascatx
rhome410
raenjapan
rhome410
needsometips08Original Author
remodelfla
rhome410
needsometips08Original Author
lascatx
needsometips08Original Author
rhome410
lascatx
swampwiz
needsometips08Original Author
erikanh
needsometips08Original Author
erikanh
needsometips08Original Author
lascatx
remodelfla
needsometips08Original Author