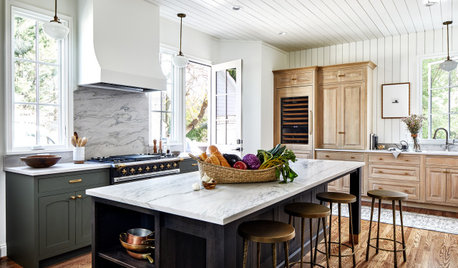L shape w/ island layout - need help
14 years ago
Featured Answer
Sort by:Oldest
Comments (19)
- 14 years ago
- 14 years ago
Related Professionals
Ossining Kitchen & Bathroom Designers · Rancho Mirage Kitchen & Bathroom Designers · San Jacinto Kitchen & Bathroom Designers · Alpine Kitchen & Bathroom Remodelers · Creve Coeur Kitchen & Bathroom Remodelers · Deerfield Beach Kitchen & Bathroom Remodelers · Oklahoma City Kitchen & Bathroom Remodelers · Portage Kitchen & Bathroom Remodelers · Saint Augustine Kitchen & Bathroom Remodelers · Aspen Hill Cabinets & Cabinetry · Manville Cabinets & Cabinetry · Mount Prospect Cabinets & Cabinetry · Prospect Heights Cabinets & Cabinetry · Chattanooga Tile and Stone Contractors · Hermosa Beach Tile and Stone Contractors- 14 years ago
- 14 years ago
- 14 years ago
- 14 years ago
- 14 years ago
- 14 years ago
- 13 years ago
- 13 years ago
- 13 years ago
- 13 years ago
- 13 years ago
- 13 years ago
- 13 years ago
- 13 years ago
- 13 years ago
- 13 years ago
Related Stories

KITCHEN DESIGNIdeas for L-Shaped Kitchens
For a Kitchen With Multiple Cooks (and Guests), Go With This Flexible Design
Full Story
KITCHEN LAYOUTSHow to Make the Most of Your L-Shaped Kitchen
These layouts make efficient use of space, look neat and can be very sociable. Here’s how to plan yours
Full Story
KITCHEN LAYOUTSHow to Plan the Perfect U-Shaped Kitchen
Get the most out of this flexible layout, which works for many room shapes and sizes
Full Story
KITCHEN DESIGNKitchen Layouts: Ideas for U-Shaped Kitchens
U-shaped kitchens are great for cooks and guests. Is this one for you?
Full Story
KITCHEN LAYOUTSThe Pros and Cons of 3 Popular Kitchen Layouts
U-shaped, L-shaped or galley? Find out which is best for you and why
Full Story
KITCHEN DESIGNKey Measurements to Help You Design Your Kitchen
Get the ideal kitchen setup by understanding spatial relationships, building dimensions and work zones
Full Story
KITCHEN DESIGNHow to Plan Your Kitchen's Layout
Get your kitchen in shape to fit your appliances, cooking needs and lifestyle with these resources for choosing a layout style
Full Story
KITCHEN DESIGNKitchen Layouts: Island or a Peninsula?
Attached to one wall, a peninsula is a great option for smaller kitchens
Full Story
KITCHEN DESIGNYour Guide to 6 Kitchen Island Styles
L-shaped, galley, curved or furniture-style? Find out which type of kitchen island is right for you
Full Story
KITCHEN OF THE WEEKKitchen of the Week: Beachy Good Looks and a Layout for Fun
A New Hampshire summer home’s kitchen gets an update with a hardworking island, better flow and coastal colors
Full Story








malhgold