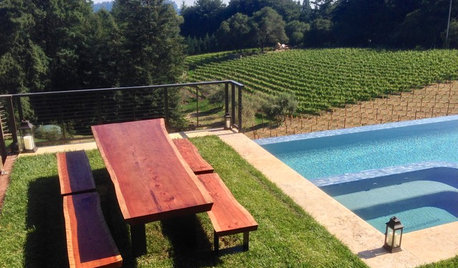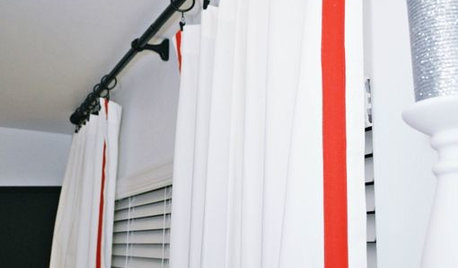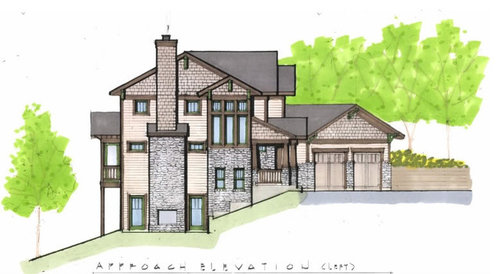feedback for custom plan, please!
cintijen
13 years ago
Related Stories

EDIBLE GARDENSAn Edible Cottage Garden With a Pleasing Symmetry
The owners of this cottage garden in Australia grow vegetables, herbs and fruit to delight their family and friends
Full Story
BATHROOM DESIGNUpload of the Day: A Mini Fridge in the Master Bathroom? Yes, Please!
Talk about convenience. Better yet, get it yourself after being inspired by this Texas bath
Full Story
DECORATING GUIDESPlease Touch: Texture Makes Rooms Spring to Life
Great design stimulates all the senses, including touch. Check out these great uses of texture, then let your fingers do the walking
Full Story
HOME OFFICESQuiet, Please! How to Cut Noise Pollution at Home
Leaf blowers, trucks or noisy neighbors driving you berserk? These sound-reduction strategies can help you hush things up
Full Story
OUTDOOR KITCHENSHouzz Call: Please Show Us Your Grill Setup
Gas or charcoal? Front and center or out of the way? We want to see how you barbecue at home
Full Story
WORKING WITH PROSHow to Commission Custom Wood Furnishings
Can't find just the right table, shelf, desk or what have you? It's woodworkers to the rescue
Full Story
WINDOW TREATMENTSEmbellishing Tricks for Cost-Effective Custom Curtains
Get curtains that look high end — even if you don't sew — with just a little trim here or a little banding there
Full Story
KITCHEN CABINETS8 Cabinetry Details to Create Custom Kitchen Style
Take a basic kitchen up a notch with decorative add-ons that give cabinets a high-end look
Full Story
ARCHITECTUREOpen Plan Not Your Thing? Try ‘Broken Plan’
This modern spin on open-plan living offers greater privacy while retaining a sense of flow
Full StoryMore Discussions

















marthaelena
cintijenOriginal Author
Related Professionals
Royal Palm Beach Architects & Building Designers · Boise Design-Build Firms · Manassas Home Builders · Valencia Home Builders · The Crossings General Contractors · Chatsworth General Contractors · Converse General Contractors · Hagerstown General Contractors · Highland City General Contractors · Keene General Contractors · Miami Gardens General Contractors · North New Hyde Park General Contractors · Stillwater General Contractors · University Heights General Contractors · Avenal General Contractorsdyno
cintijenOriginal Author
pps7
mrsmuggleton
marthaelena
booboo60
young-gardener
cintijenOriginal Author
booboo60
gobruno
scrapbookheaven
polkadots
cintijenOriginal Author
gobruno
cintijenOriginal Author