Bathroom vanity P-trap Location
gtrshop
14 years ago
Featured Answer
Comments (15)
gtrshop
14 years agoRelated Professionals
Clute Kitchen & Bathroom Designers · Owasso Kitchen & Bathroom Designers · Apex Kitchen & Bathroom Remodelers · Centerville Kitchen & Bathroom Remodelers · Eagle Kitchen & Bathroom Remodelers · Independence Kitchen & Bathroom Remodelers · Jacksonville Kitchen & Bathroom Remodelers · Salt Lake City Glass & Shower Door Dealers · Seattle Glass & Shower Door Dealers · Citrus Heights Cabinets & Cabinetry · Hopkinsville Cabinets & Cabinetry · Wadsworth Cabinets & Cabinetry · Liberty Township Cabinets & Cabinetry · Placerville Window Treatments · Tennessee Window TreatmentsStacey Collins
14 years agogtrshop
14 years agodavidro1
14 years agoStacey Collins
14 years agodavidro1
14 years agogtrshop
14 years agogalleyette
14 years agogtrshop
14 years agogalleyette
14 years agogtrshop
14 years agotofu_flavored
13 years agojacobse
13 years agotofu_flavored
13 years ago
Related Stories
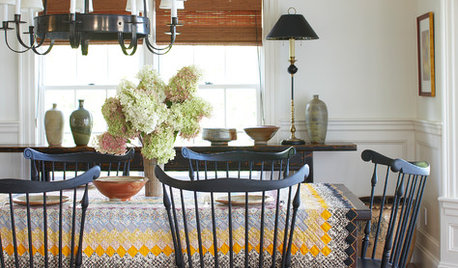
DECLUTTERINGEscape the Inheritance Trap: What to Do With Sentimental Pieces
Too meaningful to toss but too hideous, precious or unusual to display? These ideas can help
Full Story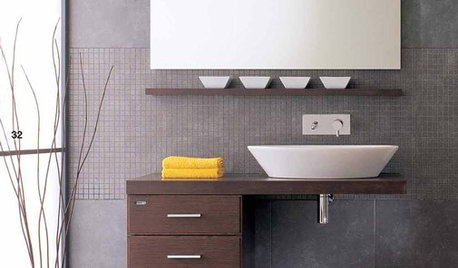
BATHROOM DESIGNBathroom Details: Show Off Your Sink Line
You heard right. Exposed sink traps have gone stylish, with more materials and matching fittings than ever
Full Story
BATHROOM DESIGNHow to Choose the Right Bathroom Sink
Learn the differences among eight styles of bathroom sinks, and find the perfect one for your space
Full Story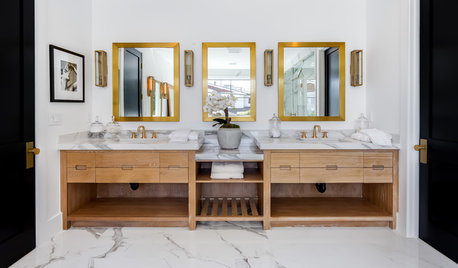
BATHROOM DESIGNHow to Know if an Open Bathroom Vanity Is for You
Ask yourself these questions to learn whether you’d be happy with a vanity that has open shelves
Full Story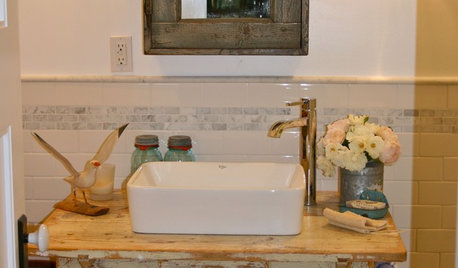
BATHROOM VANITIESVintage Vanities Bring Bygone Style to Baths
Turn an old table, desk or dresser into a bathroom vanity with a character all its own
Full Story
KITCHEN COUNTERTOPSKitchen Counters: Granite, Still a Go-to Surface Choice
Every slab of this natural stone is one of a kind — but there are things to watch for while you're admiring its unique beauty
Full Story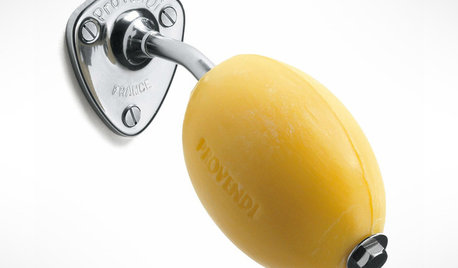
BATHROOM VANITIESBetter Places to Stash That Soap
Banish gloppy bars and flimsy pumps, and the only things you’ll need to clean are your hands
Full Story
KITCHEN DESIGNKitchen Counters: Durable, Easy-Clean Soapstone
Give bacteria the boot and say sayonara to stains with this long-lasting material that's a great choice for kitchen and bath countertops
Full Story
BATHROOM DESIGNHouzz Call: Have a Beautiful Small Bathroom? We Want to See It!
Corner sinks, floating vanities and tiny shelves — show us how you’ve made the most of a compact bathroom
Full Story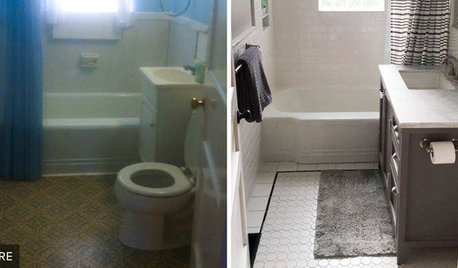
BATHROOM MAKEOVERSReader Bathroom: $3,000 DIY Transformation in Tennessee
A young homeowner remodels his own bathroom — tearing out walls, moving a toilet and building a vanity with a steal from Craigslist
Full StoryMore Discussions






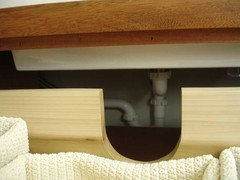
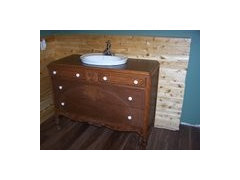

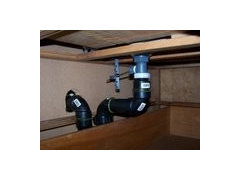
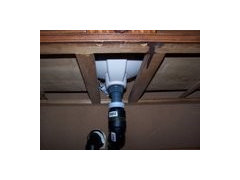



MongoCT