Entryway right into Living Room
M. S
10 days ago
Featured Answer
Sort by:Oldest
Comments (21)
Cara Fidler
10 days agolast modified: 10 days agoMaureen
10 days agoRelated Professionals
Cloverly Architects & Building Designers · Fort Lewis Architects & Building Designers · Bensenville Kitchen & Bathroom Designers · Davidson General Contractors · Glenn Dale General Contractors · Pepper Pike General Contractors · Toledo Furniture & Accessories · North Bellmore Furniture & Accessories · Barrington General Contractors · National City General Contractors · Rossmoor General Contractors · Valley Stream General Contractors · Boca Raton Flooring Contractors · Lacey Flooring Contractors · Verona Flooring Contractorskandrewspa
10 days agoJennz9b
10 days agotracefloyd
10 days agolast modified: 10 days agoM. S
10 days agolast modified: 10 days agoM. S
10 days agoM. S
10 days agotracefloyd
10 days agolast modified: 10 days agoM. S
10 days agoM. S
10 days agoBoxerpal
10 days agoauntthelma
10 days agoM. S
10 days agoShadyWillowFarm
10 days agotracefloyd
9 days agolast modified: 9 days agobpath
9 days agoM. S
8 days ago
Related Stories

ROOM OF THE DAYRoom of the Day: Right-Scaled Furniture Opens Up a Tight Living Room
Smaller, more proportionally fitting furniture, a cooler paint color and better window treatments help bring life to a limiting layout
Full Story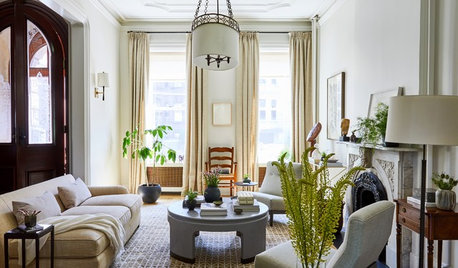
TRENDING NOWThe 10 Most-Loved Living Rooms on Houzz Right Now
See how the designers of these living rooms mixed antiques with new pieces and created conversation-starting layouts
Full Story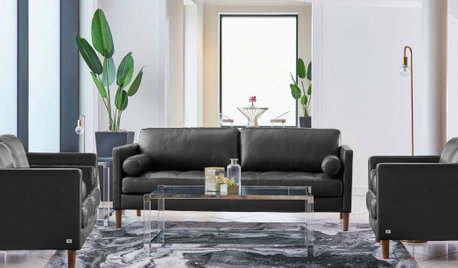
SHOP HOUZZUp to 75% Off Living Room and Entryway Seating
Take a seat and save on accent chairs, sofas and benches that elevate your home
Full Story0
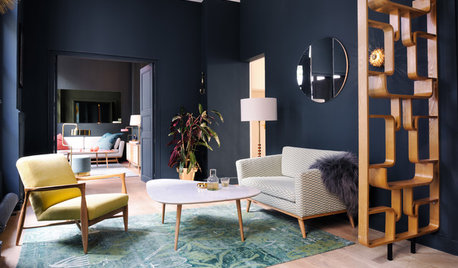
COLORFind the Right Color for Your Living Room
With so many seductive shades, how do you decide? These tips can make your color choice easy
Full Story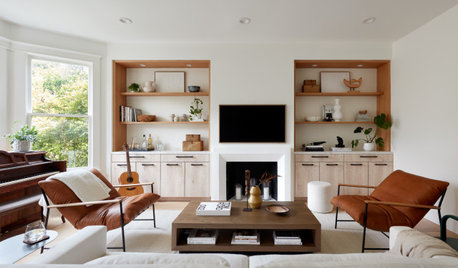
TRENDING NOWThe 10 Most Popular New Living Rooms Right Now
Get inspired by the warm colors, smart layouts and stylish furnishings in these most-saved living and family room photos
Full Story
LIVING ROOMSLiving Room Meets Dining Room: The New Way to Eat In
Banquette seating, folding tables and clever seating options can create a comfortable dining room right in your main living space
Full Story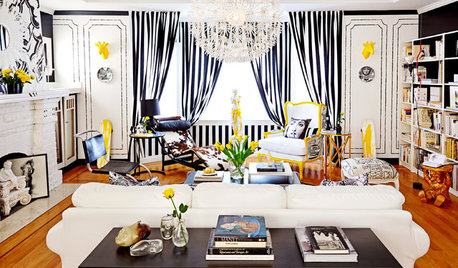
CONTEMPORARY HOMESRoom of the Day: Parisian Pop Lifts a San Francisco Living Room
Turning bedsheets into curtains and drawing on the furniture with a pen are a couple of the decorating tricks used in this living room
Full Story
LIVING ROOMSLay Out Your Living Room: Floor Plan Ideas for Rooms Small to Large
Take the guesswork — and backbreaking experimenting — out of furniture arranging with these living room layout concepts
Full Story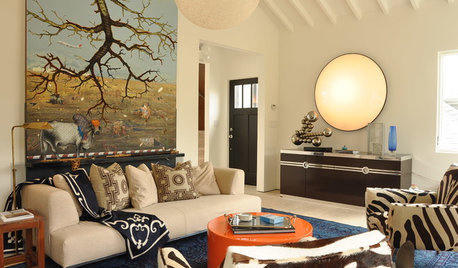
LIVING ROOMSRoom of the Day: Curiosities Bring Quick Intrigue to a Living Room
From blank box to captivating, exotic concoction, this room goes for the wow factor — and the whole house took just 4 days
Full Story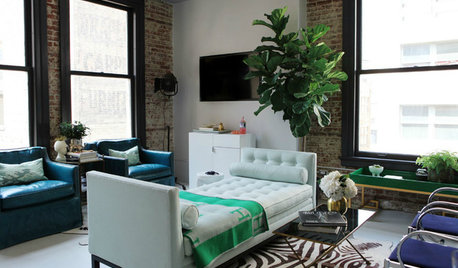
LIVING ROOMSRoom of the Day: New York Style for an L.A. Living Room
Flexibility meets urban chic in a historic downtown loft, decorated à la Carrie Bradshaw
Full StoryMore Discussions






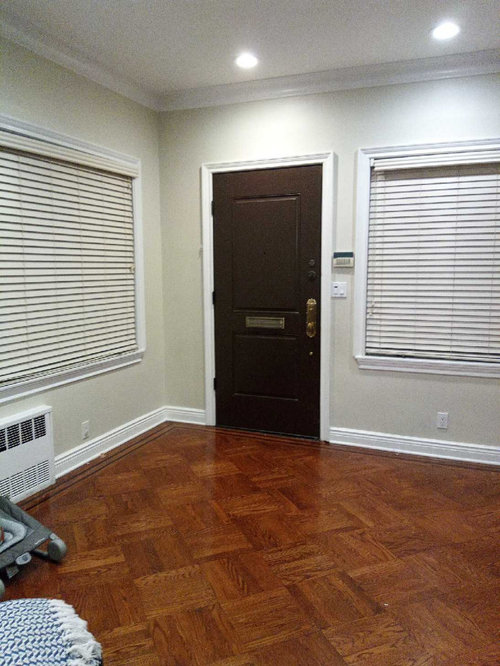
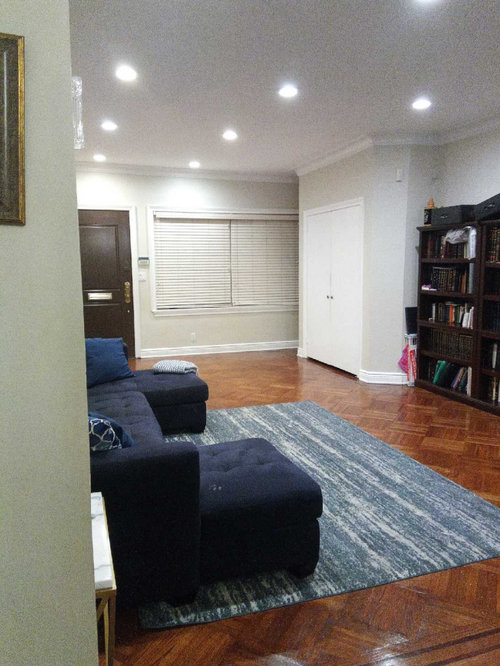
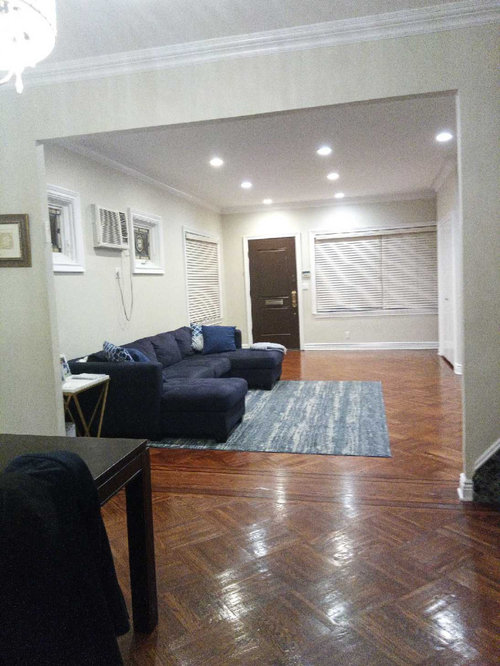


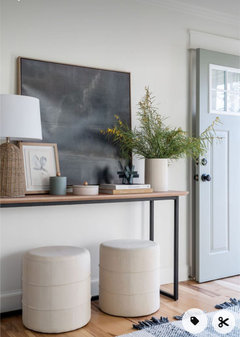
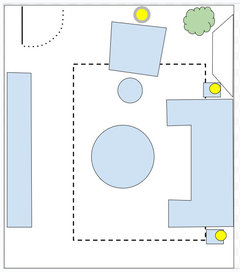
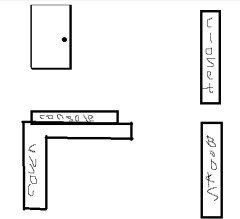

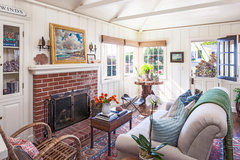

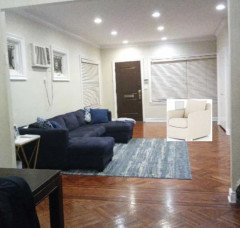
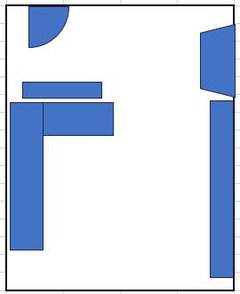


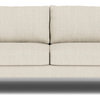
ffpalms