Floor outlet placement - Living Room!! FURNITURE LAYOUT RECS!
Faucheaux Properties
11 days ago
last modified: 11 days ago
Related Stories

LIVING ROOMSLay Out Your Living Room: Floor Plan Ideas for Rooms Small to Large
Take the guesswork — and backbreaking experimenting — out of furniture arranging with these living room layout concepts
Full Story
DECORATING GUIDESHow to Plan a Living Room Layout
Pathways too small? TV too big? With this pro arrangement advice, you can create a living room to enjoy happily ever after
Full Story
LIVING ROOMS8 Living Room Layouts for All Tastes
Go formal or as playful as you please. One of these furniture layouts for the living room is sure to suit your style
Full Story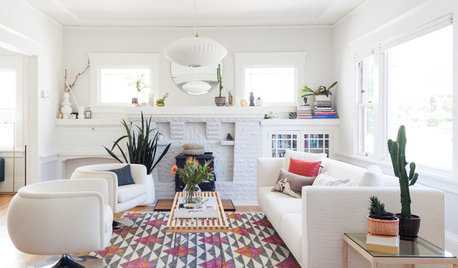
ROOM OF THE DAYWhite-and-Gray Paint Scheme Brightens a New Living Room Layout
The right colors and right-sized furniture and accessories open up entertainment possibilities in a California Craftsman
Full Story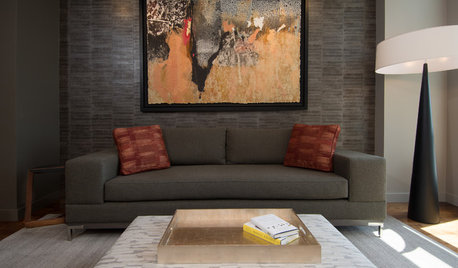
DECORATING GUIDESRoom of the Day: Playing All the Angles in an Art Lover’s Living Room
Odd angles are no match for a Portland designer with an appreciation of art display and an eye for good flow
Full Story
THE HARDWORKING HOMERoom of the Day: Multifunctional Living Room With Hidden Secrets
With clever built-ins and concealed storage, a condo living room serves as lounge, library, office and dining area
Full Story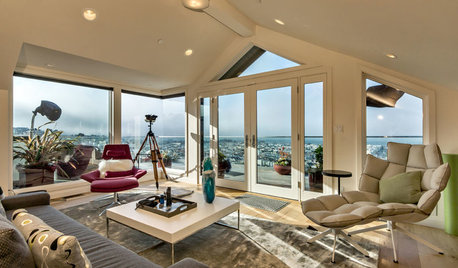
ROOM OF THE DAYRoom of the Day: A San Francisco Living Room Enjoys the View
A reconfigured entry, expansive windows and modern furnishings create an inviting living room with stunning vistas
Full Story
TRENDING NOWThe Most Popular New Living Rooms and Family Rooms
Houzzers are gravitating toward chic sectionals, smart built-ins, fabulous fireplaces and stylish comfort
Full Story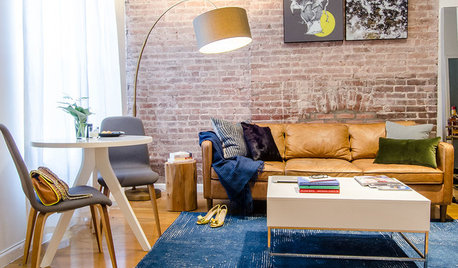
ROOM OF THE DAYRoom of the Day: Making Over a Harlem Living Room From 3,000 Miles Away
Using photos, video and email, San Francisco designer Jacqueline Palmer created a stylish living room for a New York City entrepreneur
Full Story
SMALL SPACES11 Design Ideas for Splendid Small Living Rooms
Boost a tiny living room's social skills with an appropriate furniture layout — and the right mind-set
Full StoryMore Discussions






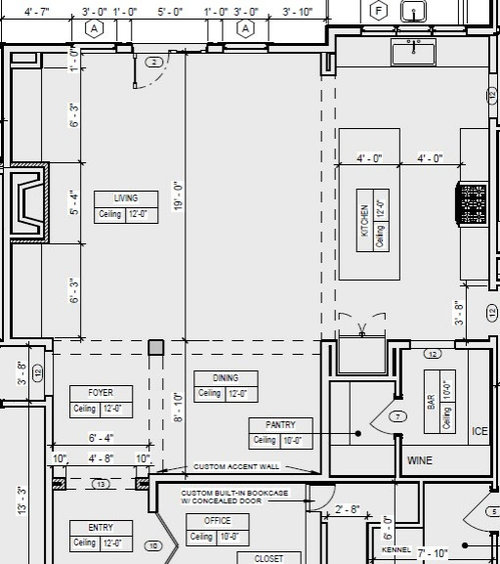
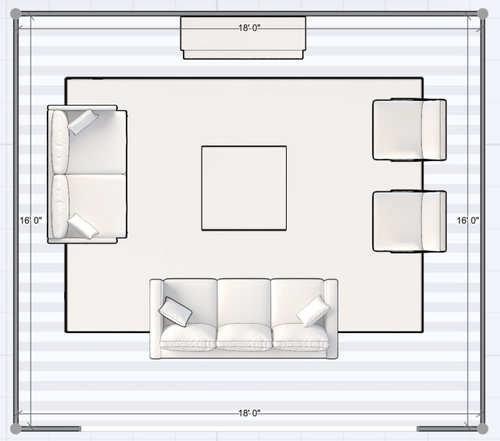


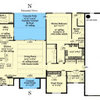
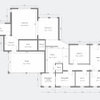
bpath
bpath
Related Professionals
North Richland Hills Home Builders · Winfield General Contractors · Garden Acres Interior Designers & Decorators · Lexington Architects & Building Designers · Oneida Kitchen & Bathroom Designers · Camarillo Furniture & Accessories · Peachtree City Furniture & Accessories · Randolph General Contractors · Roselle General Contractors · Rowland Heights General Contractors · Carlsbad Furniture & Accessories · Walnut Creek Furniture & Accessories · Jacinto City Furniture & Accessories · Addison Flooring Contractors · Cutlerville Flooring ContractorsFaucheaux PropertiesOriginal Author
chispa
Faucheaux PropertiesOriginal Author
millworkman
chispa
S M
cubby14
T T
Mark Bischak, Architect
chispa