Which floor plan would you pick??
HU-954691394
12 days ago
Featured Answer
Sort by:Oldest
Comments (26)
HU-954691394
12 days agobpath
12 days agolast modified: 12 days agoRelated Professionals
American Canyon General Contractors · Coos Bay General Contractors · Eatontown General Contractors · Bel Air North Interior Designers & Decorators · Gladstone Architects & Building Designers · Ashtabula General Contractors · Gainesville General Contractors · Waianae General Contractors · Wolf Trap General Contractors · Scottsdale Furniture & Accessories · Toledo Furniture & Accessories · Pasadena Lighting · Evergreen Park Fireplaces · Brooklyn Park Flooring Contractors · Lebanon Flooring ContractorsHU-954691394
12 days agoJP L
12 days agoBoxerpal
12 days agoHU-954691394
12 days agoMark Bischak, Architect
12 days agoJenny
12 days agoHU-954691394
12 days agoHU-954691394
12 days agoMolly
12 days agoRappArchitecture
12 days agorockybird
12 days agoT T
12 days agoMae Day Organizing and Interior Design
12 days agocubby14
12 days agoHU-954691394
11 days agoMark Bischak, Architect
11 days agoci_lantro
11 days agoMae Day Organizing and Interior Design
11 days agores2architect
11 days agolast modified: 11 days agoMae Day Organizing and Interior Design
11 days agoMae Day Organizing and Interior Design
11 days agoSigrid
11 days agoT T
11 days ago
Related Stories

BATHROOM DESIGNWhich Bathroom Vanity Will Work for You?
Vanities can be smart centerpieces and offer tons of storage. See which design would best suit your bathroom
Full Story
KITCHEN DESIGNHouzz Quiz: Which Kitchen Backsplash Material Is Right for You?
With so many options available, see if we can help you narrow down the selection
Full Story
REMODELING GUIDESWhich Window for Your World?
The view and fresh air from your windows make a huge impact on the experience of being in your house
Full Story
KITCHEN DESIGNOpen vs. Closed Kitchens — Which Style Works Best for You?
Get the kitchen layout that's right for you with this advice from 3 experts
Full Story
KITCHEN DESIGN12 Great Kitchen Styles — Which One’s for You?
Sometimes you can be surprised by the kitchen style that really calls to you. The proof is in the pictures
Full Story
FUN HOUZZHouzz Quiz: Which Midcentury Modern Chair Are You?
Have a seat for a little fun. Better yet, have a seat that has you written all over it
Full Story
KITCHEN ISLANDSWhich Is for You — Kitchen Table or Island?
Learn about size, storage, lighting and other details to choose the right table for your kitchen and your lifestyle
Full Story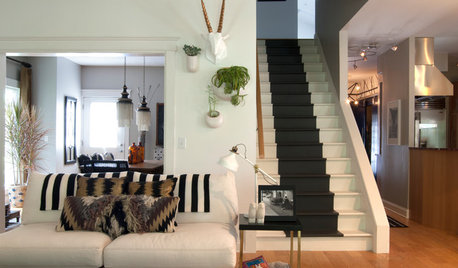
STAIRWAYSThe Upstairs-Downstairs Connection: Picking the Right Stair Treatment
Carpeting, runner or bare wood? Check out these ideas for matching your staircase floor treatment to upstairs and downstairs flooring
Full Story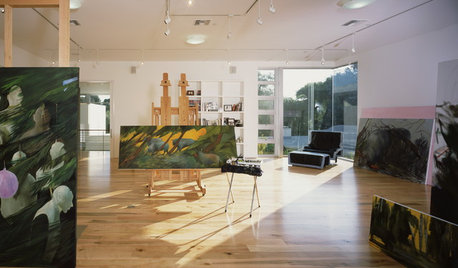
STUDIOS AND WORKSHOPSPick the Best Flooring for Your Creative Space
We give you the lowdown on carpet, concrete, cork and more flooring options so you can focus on your art or craft
Full Story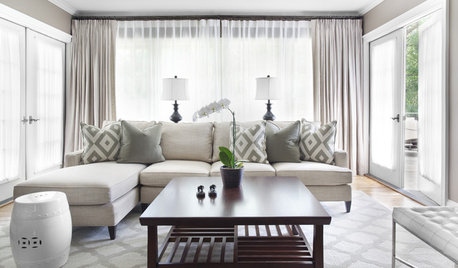
GRAYChoosing Paint: How To Pick the Right Gray
Which Version of Today's 'It' Neutral Is For You?
Full StoryMore Discussions







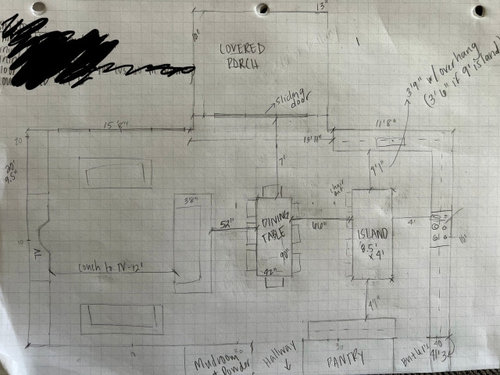

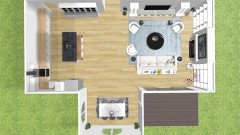
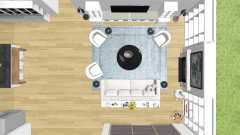
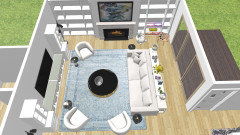

cubby14