Design Proportion Dilemma
French Farmhouse Living
12 days ago
Featured Answer
Sort by:Oldest
Comments (12)
dan1888
12 days agoRelated Professionals
Delano Home Builders · Lake City Home Builders · Erlanger General Contractors · Lakewood Park General Contractors · Nashua General Contractors · North New Hyde Park General Contractors · Perrysburg General Contractors · Security-Widefield General Contractors · Mount Laurel Interior Designers & Decorators · New Providence Interior Designers & Decorators · Panama City Beach Architects & Building Designers · Cedar Hill General Contractors · Pepper Pike General Contractors · Pocatello General Contractors · Van Buren General ContractorsFrench Farmhouse Living
12 days agolast modified: 12 days agoMark Bischak, Architect
12 days agoFrench Farmhouse Living
12 days agoMark Bischak, Architect
12 days agoFrench Farmhouse Living
12 days agoMark Bischak, Architect
12 days agores2architect
11 days agoSeabornman
11 days agoFrench Farmhouse Living
11 days agodan1888
11 days ago
Related Stories

Design Dilemmas: 5 Questions for Design Stars
Share Your Design Know-How on the Houzz Questions Board
Full Story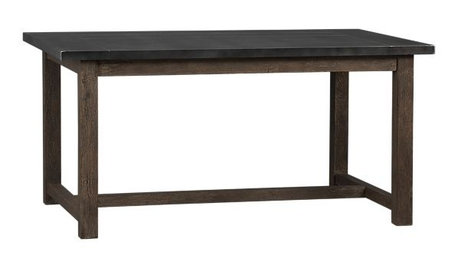
FURNITUREDesign Dilemma: Choosing Chairs for a District Dining Table
12 not-too-industrial dining chairs for a Houzz user's kitchen
Full Story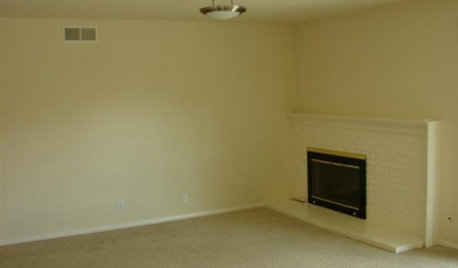
FIREPLACESDesign Dilemma: Difficult Corner Fireplace
Where to Put the TV? Help a Houzz Reader Set Up His New Living Room
Full Story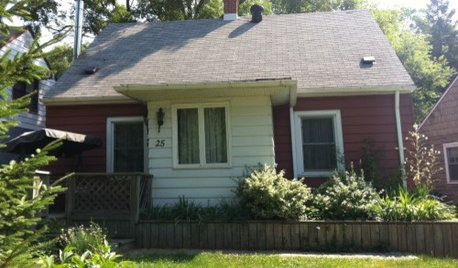
Design Dilemma: Creating Cape Cod Curb Appeal
Help a Houzz User Update His Northeast-Style Cottage
Full Story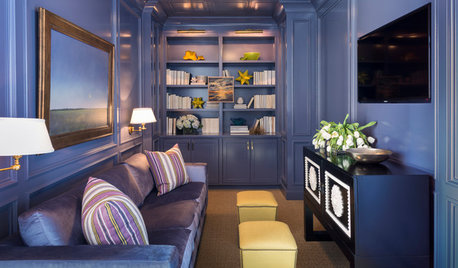
DECORATING GUIDES7 Common Design Dilemmas Solved!
Here’s how to transform the awkward areas of your home into some of its best features
Full Story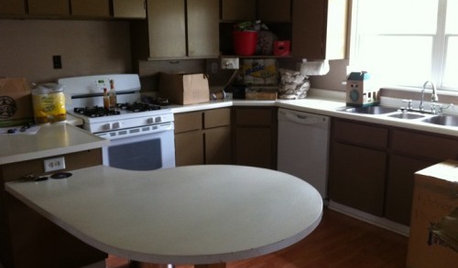
Design Dilemmas: 5 Questions for Houzzers!
Post Ideas for Landscaping for a Modern Home, Updating a Rental and More
Full Story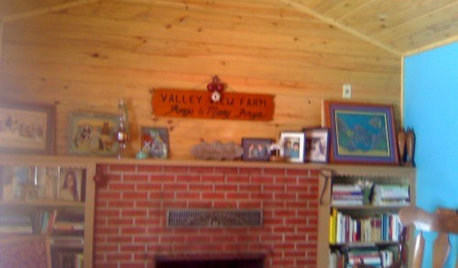
Design Dilemmas: 4 Questions for Houzzers
Brick Fireplaces, Historic Homes, and Tropical Living Room Decor, Oh My!
Full Story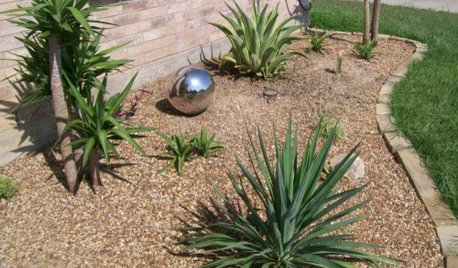
Design Dilemmas: 4 Questions for Houzzers
Share Your Advice for a Low-Water Garden, Wet Bar, Family Room and Basement Spa!
Full Story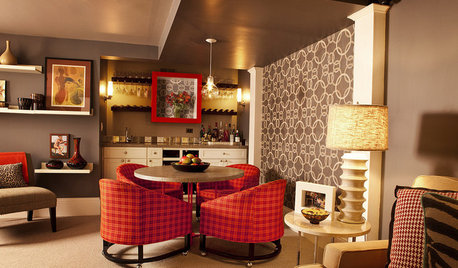
DECORATING GUIDESDesign Dilemma: How Do I Get a 5th Avenue Style?
The Decor Demon Comes to the Rescue in the Questions Board
Full Story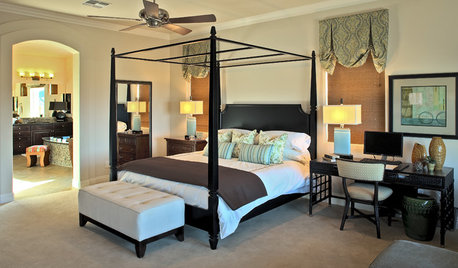
BEDROOMSDesign Dilemma: How to Make a Bedroom Workspace Fit
Whether your bedroom is small or sleep intrusion is a concern, here's how to mix a good day's work with a good night's sleep
Full StoryMore Discussions







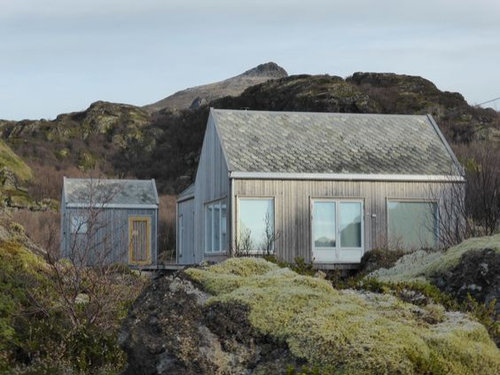


Sabrina Alfin Interiors