Kitchen Island design conundrum
rebecca meyers
13 days ago
Featured Answer
Sort by:Oldest
Comments (13)
kaseki
13 days agokandrewspa
13 days agoRelated Professionals
South Sioux City Kitchen & Bathroom Designers · Garden City Interior Designers & Decorators · Nashville Interior Designers & Decorators · Ridgefield Park Interior Designers & Decorators · Dayton Architects & Building Designers · East Peoria Kitchen & Bathroom Designers · Salmon Creek Kitchen & Bathroom Designers · Covington Kitchen & Bathroom Designers · Chino Hills Furniture & Accessories · Palmetto Bay Furniture & Accessories · New Hope Furniture & Accessories · Big Lake General Contractors · Buena Park General Contractors · Holden Kitchen & Bathroom Remodelers · Hopkinsville Cabinets & Cabinetryrebecca meyers
13 days agorebecca meyers
10 days agorebecca meyers
10 days agorebecca meyers
10 days agolast modified: 10 days ago
Related Stories

KITCHEN DESIGNKitchen Design Fix: How to Fit an Island Into a Small Kitchen
Maximize your cooking prep area and storage even if your kitchen isn't huge with an island sized and styled to fit
Full Story
KITCHEN DESIGNKitchen of the Week: A Designer’s Dream Kitchen Becomes Reality
See what 10 years of professional design planning creates. Hint: smart storage, lots of light and beautiful materials
Full Story
KITCHEN DESIGN12 Designer Details for Your Kitchen Cabinets and Island
Take your kitchen to the next level with these special touches
Full Story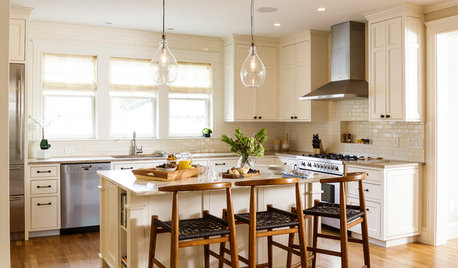
KITCHEN OF THE WEEKKitchen of the Week: A Better Design for Modern Living in Rhode Island
On the bottom level of a 2-story addition, a warm and open kitchen shares space with a breakfast room, family room and home office
Full Story
KITCHEN DESIGNHow to Design a Kitchen Island
Size, seating height, all those appliance and storage options ... here's how to clear up the kitchen island confusion
Full Story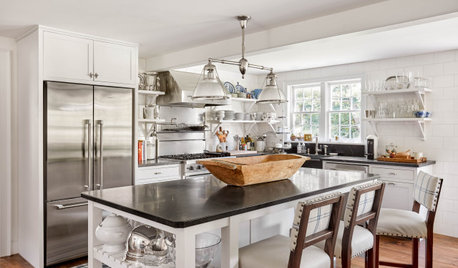
KITCHEN ISLANDSNew This Week: 7 Kitchen Island Designs to Consider
Rethink the shape, function and look of your kitchen island with inspiration from these clever island designs
Full Story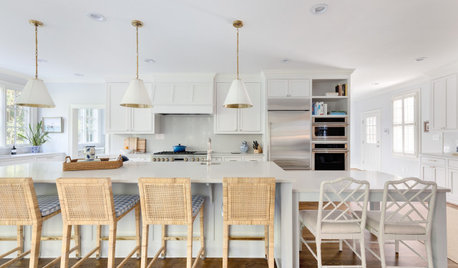
NEW THIS WEEK9 New Kitchen Island Designs
Get the lowdown on down-low dining spots, raised-up workstations and other island features shared by pros on Houzz
Full Story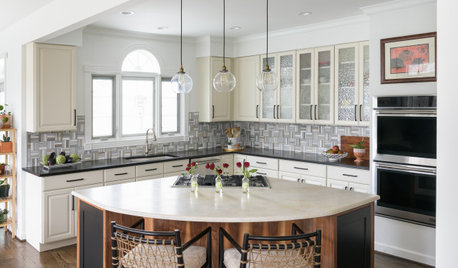
NEW THIS WEEK5 New Kitchens With Clever Island Designs
Consider these unusual shapes, functional features and stylish looks from photos recently uploaded by pros on Houzz
Full Story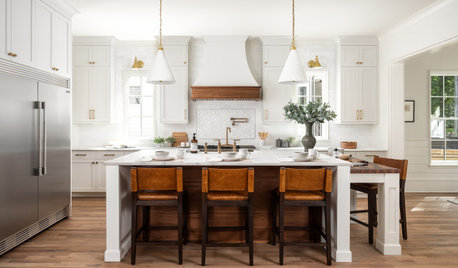
KITCHEN DESIGN10 Dos and Don’ts of Designing a Kitchen Island
Planning a kitchen? Check out these pro tips for designing a great-looking and practical island
Full Story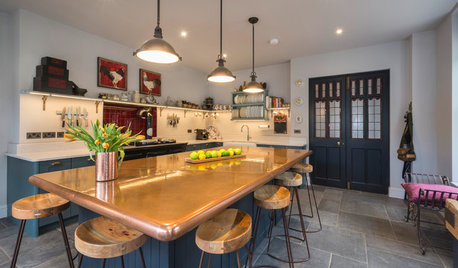
KITCHEN ISLANDSA Kitchen’s Copper Island Makes a Fabulous Focal Point
Industrial elements bring lived-in character to this new kitchen in a historical English house
Full StoryMore Discussions








wdccruise